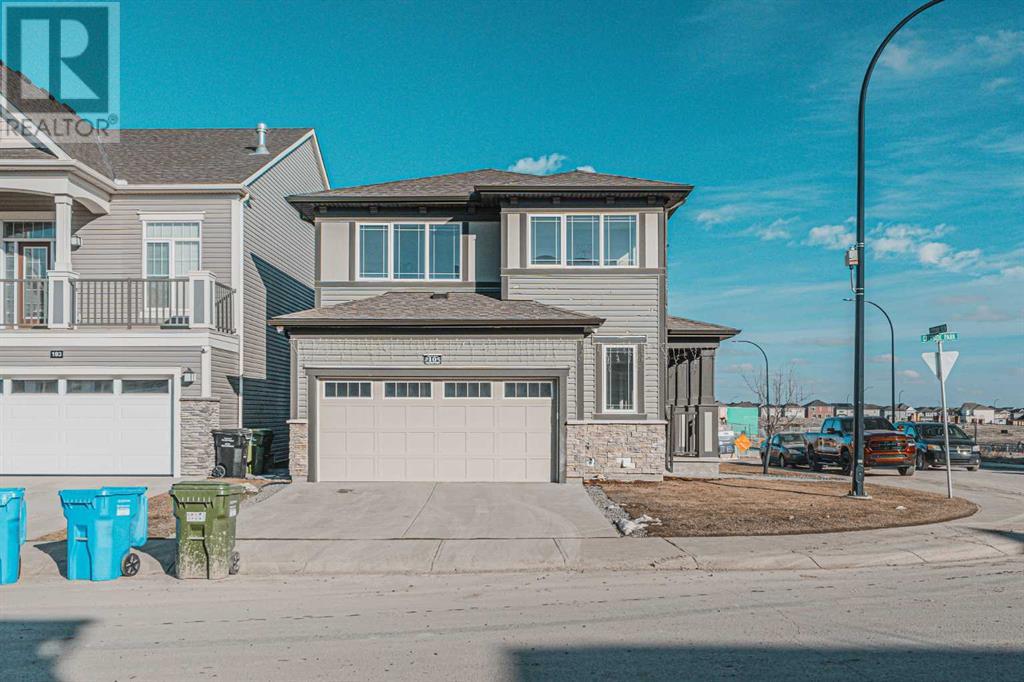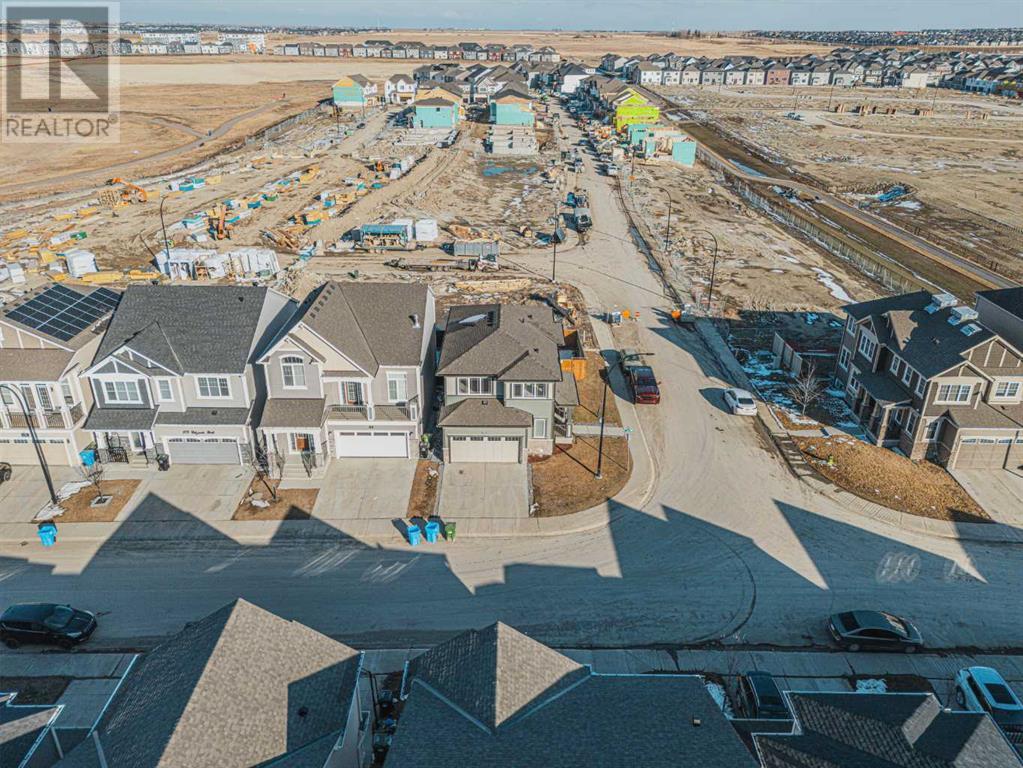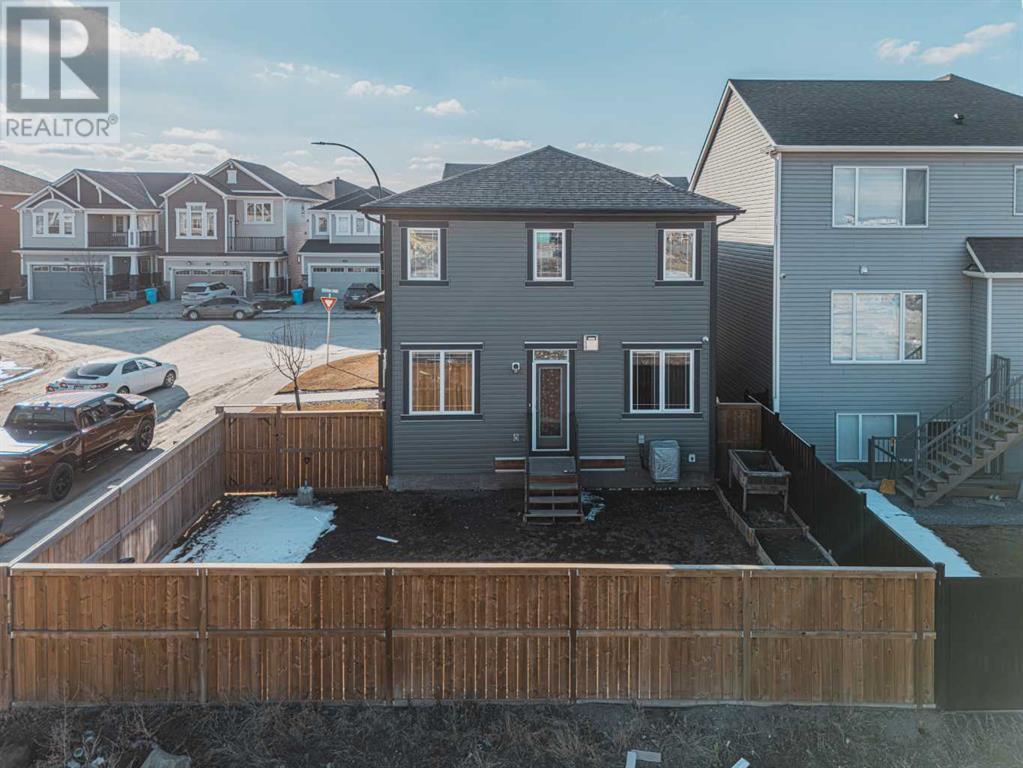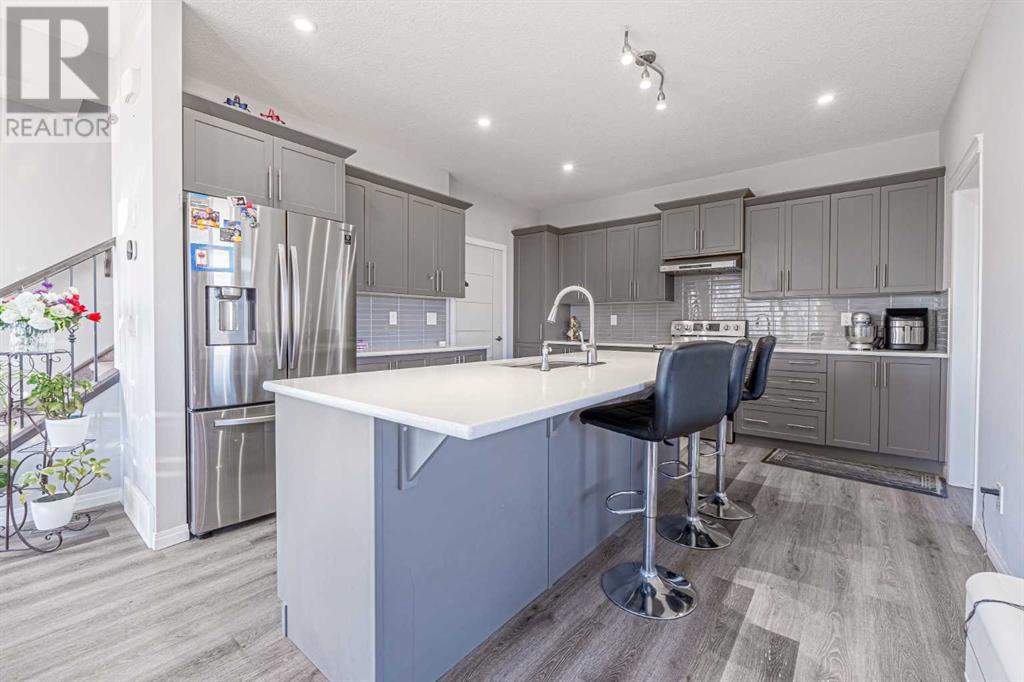4 Bedroom
4 Bathroom
1,807 ft2
Fireplace
None
Central Heating
$755,000
BEAUTIFUL OPEN CONCEPT HOME WITH OVER 2,400 SQUARE FEET OF LIVING SPACE. This Beautiful 2-story house with a Front attached Garage comes with a total of 4 Bedrooms, 3 1/2 Bathrooms, and a developed Illegal Basement suite with a separate entrance. The Main Floor has a Living room, a Kitchen with an Island has stainless steel appliances, 2 Pcs bathroom and den. The upper level hosts an enormous master bedroom easily capable of hosting a full king bedroom furniture set including dressers. The master suite features an en-suite full bathroom with a standing shower and a full soaker tub! This level has an additional two large bedrooms sized for queen beds and include large closets. The upper floor is finished by a full bathroom with bathtub and a separate dedicated laundry room with space for storage. This home features a fully finished basement with separate entrance, kitchen, a spacious recreation/games room, a full bedroom, full bathroom with shower and tons of storage space! . Don't miss this Opportunity. (id:57810)
Property Details
|
MLS® Number
|
A2204007 |
|
Property Type
|
Single Family |
|
Neigbourhood
|
Cityscape |
|
Community Name
|
Cityscape |
|
Amenities Near By
|
Park, Playground, Schools, Shopping |
|
Features
|
Closet Organizers, No Smoking Home |
|
Parking Space Total
|
4 |
|
Plan
|
1910399 |
|
Structure
|
None |
Building
|
Bathroom Total
|
4 |
|
Bedrooms Above Ground
|
3 |
|
Bedrooms Below Ground
|
1 |
|
Bedrooms Total
|
4 |
|
Appliances
|
Refrigerator, Dishwasher, Range, Microwave, Washer & Dryer |
|
Basement Development
|
Finished |
|
Basement Features
|
Separate Entrance, Suite |
|
Basement Type
|
Full (finished) |
|
Constructed Date
|
2021 |
|
Construction Style Attachment
|
Detached |
|
Cooling Type
|
None |
|
Exterior Finish
|
Vinyl Siding |
|
Fireplace Present
|
Yes |
|
Fireplace Total
|
1 |
|
Flooring Type
|
Carpeted, Ceramic Tile, Laminate |
|
Foundation Type
|
Poured Concrete |
|
Half Bath Total
|
1 |
|
Heating Type
|
Central Heating |
|
Stories Total
|
2 |
|
Size Interior
|
1,807 Ft2 |
|
Total Finished Area
|
1807.22 Sqft |
|
Type
|
House |
Parking
Land
|
Acreage
|
No |
|
Fence Type
|
Fence |
|
Land Amenities
|
Park, Playground, Schools, Shopping |
|
Size Depth
|
26.9 M |
|
Size Frontage
|
11.6 M |
|
Size Irregular
|
333.00 |
|
Size Total
|
333 M2|0-4,050 Sqft |
|
Size Total Text
|
333 M2|0-4,050 Sqft |
|
Zoning Description
|
Dc |
Rooms
| Level |
Type |
Length |
Width |
Dimensions |
|
Second Level |
4pc Bathroom |
|
|
4.92 Ft x 9.67 Ft |
|
Second Level |
5pc Bathroom |
|
|
9.00 Ft x 12.33 Ft |
|
Second Level |
Bedroom |
|
|
12.50 Ft x 13.17 Ft |
|
Second Level |
Bedroom |
|
|
10.50 Ft x 10.42 Ft |
|
Second Level |
Family Room |
|
|
11.08 Ft x 17.83 Ft |
|
Second Level |
Laundry Room |
|
|
8.17 Ft x 5.42 Ft |
|
Second Level |
Primary Bedroom |
|
|
14.58 Ft x 12.33 Ft |
|
Second Level |
Other |
|
|
8.83 Ft x 4.75 Ft |
|
Basement |
3pc Bathroom |
|
|
4.08 Ft x 12.75 Ft |
|
Basement |
Bedroom |
|
|
11.33 Ft x 12.00 Ft |
|
Basement |
Kitchen |
|
|
16.17 Ft x 17.17 Ft |
|
Basement |
Recreational, Games Room |
|
|
10.58 Ft x 12.33 Ft |
|
Basement |
Furnace |
|
|
7.83 Ft x 13.42 Ft |
|
Main Level |
2pc Bathroom |
|
|
4.92 Ft x 5.33 Ft |
|
Main Level |
Den |
|
|
9.67 Ft x 9.08 Ft |
|
Main Level |
Dining Room |
|
|
11.17 Ft x 13.75 Ft |
|
Main Level |
Foyer |
|
|
6.67 Ft x 15.17 Ft |
|
Main Level |
Kitchen |
|
|
14.92 Ft x 13.42 Ft |
|
Main Level |
Living Room |
|
|
14.00 Ft x 9.67 Ft |
https://www.realtor.ca/real-estate/28049123/10-cityside-view-ne-calgary-cityscape














































