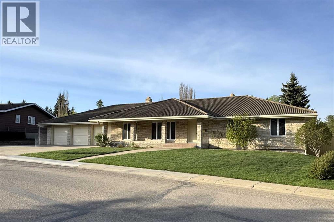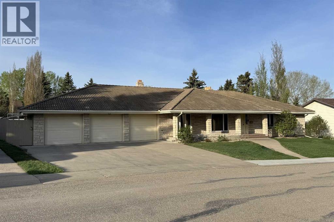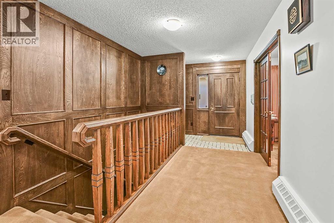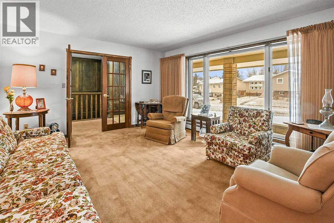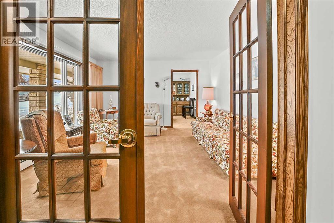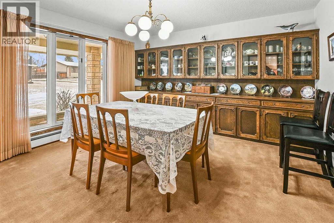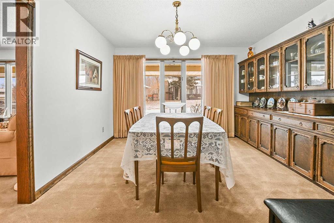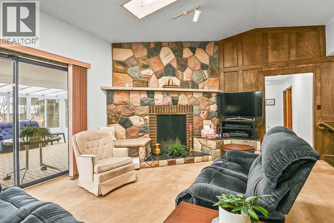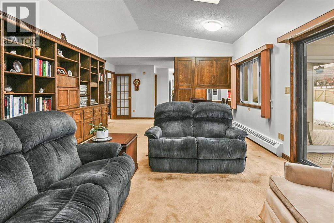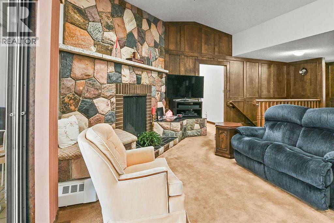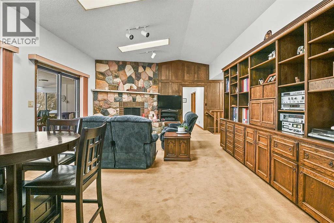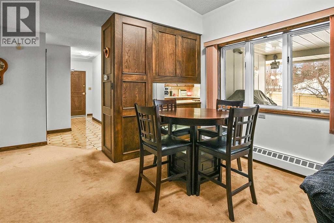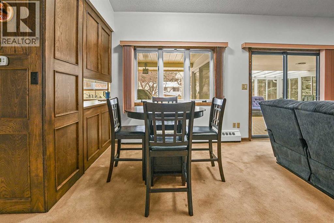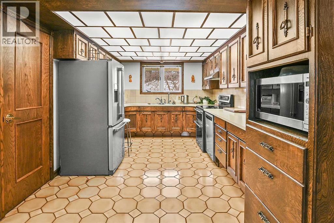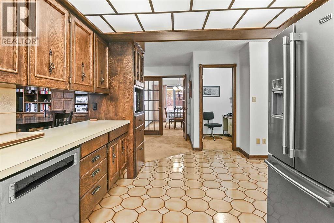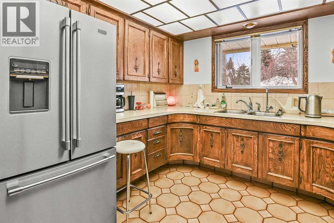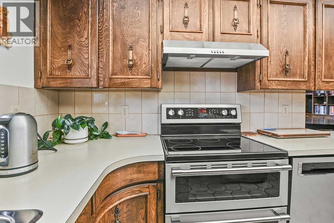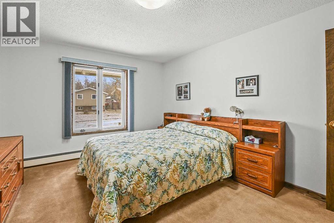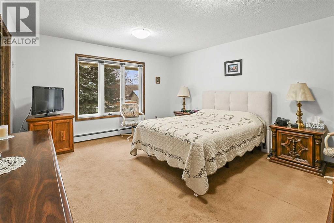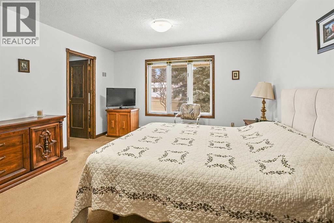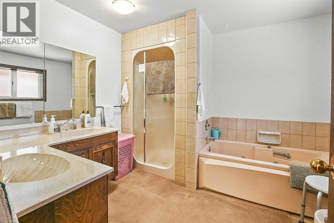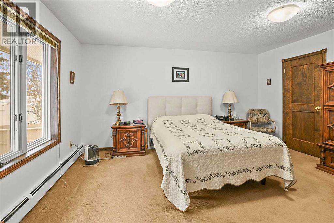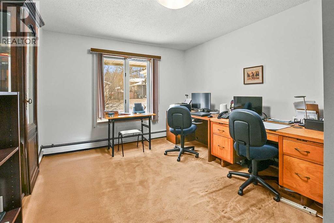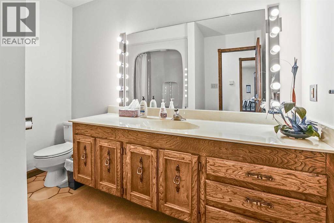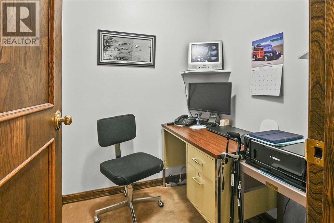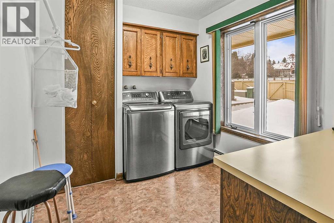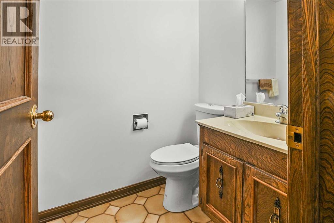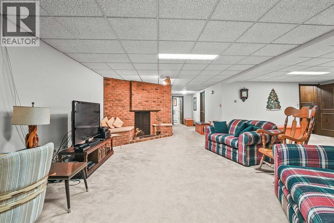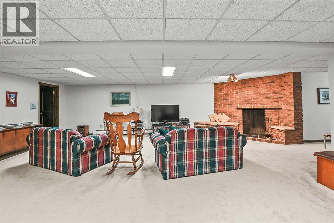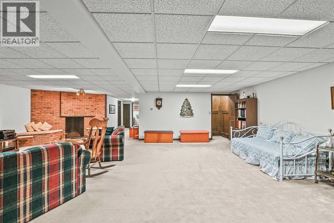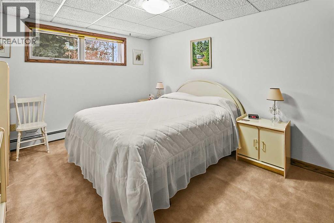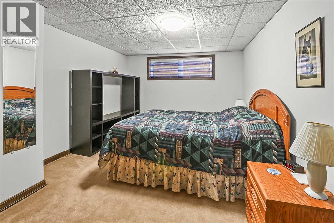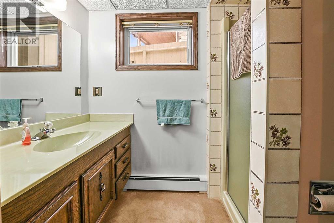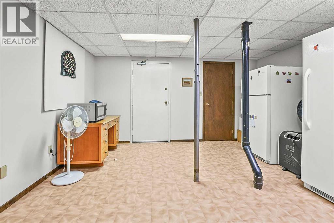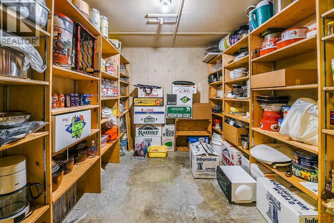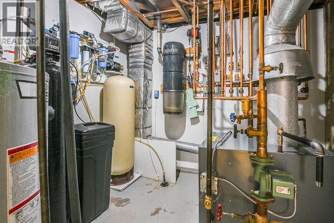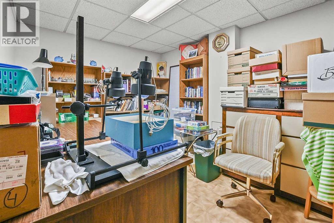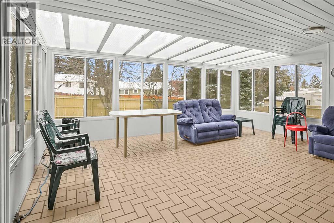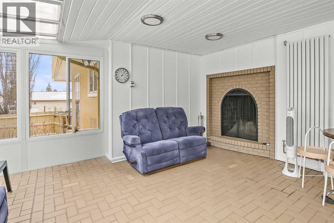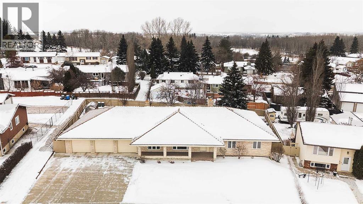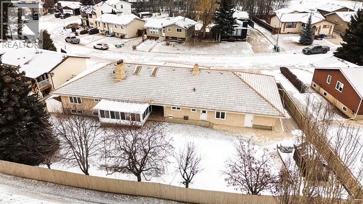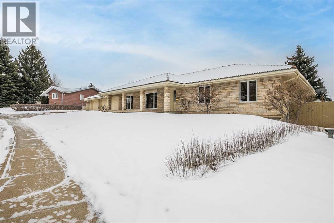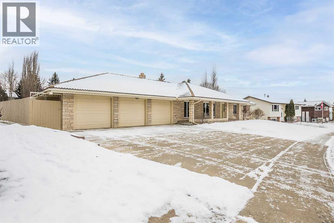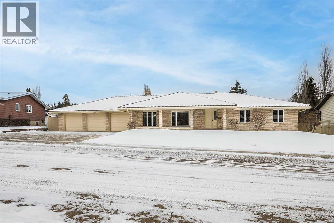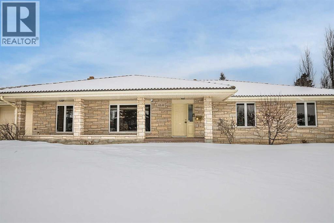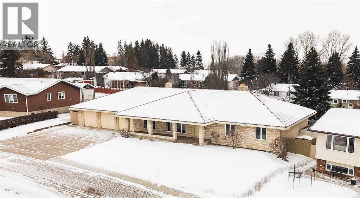5 Bedroom
4 Bathroom
2,788 ft2
Bungalow
Fireplace
None
Baseboard Heaters, Other, Hot Water
Landscaped
$749,900
Nestled on an expansive 100’ lot in Innisfail, this custom-built bungalow is a rare gem, meticulously maintained by its original owners. Situated on TWO standard-sized lots, the maturely landscaped property boasts a programmable irrigation system, two rear RV-sized parking pads, a greenhouse, and two storage sheds. Built with premium materials, the home features engineered roof trusses, a gorgeous concrete tile roof, and a stucco exterior with striking Tyndall Stone accents. Inside, the sprawling main floor showcases exquisite custom woodwork, all built on-site by a local second-generation craftsman, adding a level of detail and quality rarely found. The chef’s kitchen offers custom-built cabinetry, a walk-in pantry, and updated stainless steel appliances, flowing into a bright family room with skylights, built-in wood bookshelves, and a stunning European-style fireplace with stonework. The formal dining room features a built-in china cabinet and French doors leading to the living room. The primary suite is a retreat with a walk-in closet and a luxurious 6-piece ensuite with a jetted tub, dual sinks, separate shower, and bidet. Two additional bedrooms, a 4-piece bathroom, a home office, main-floor laundry with built-in cabinets, and a powder room complete this level. The fully finished basement offers a huge family room with a second European-style fireplace, two large bedrooms, a 3-piece bath, cold storage, and 2 storage rooms. With a separate entrance from the oversized heated 3-car garage, this basement is perfect for teenaged kids or extended family. Additional features include a commercial-grade 9-zone hot water boiler system, dual hot water tanks, a reverse osmosis system, water softener, central vacuum, and an impressive 4-season sunroom overlooking the beautifully landscaped backyard. A one-of-a-kind home that offers space, elegance, and timeless craftsmanship! (id:57810)
Property Details
|
MLS® Number
|
A2202888 |
|
Property Type
|
Single Family |
|
Community Name
|
Margodt |
|
Amenities Near By
|
Park, Playground, Schools |
|
Features
|
Back Lane, French Door, No Animal Home, No Smoking Home, Level |
|
Parking Space Total
|
6 |
|
Plan
|
7720740 |
Building
|
Bathroom Total
|
4 |
|
Bedrooms Above Ground
|
3 |
|
Bedrooms Below Ground
|
2 |
|
Bedrooms Total
|
5 |
|
Appliances
|
Refrigerator, Water Softener, Dishwasher, Stove, Microwave, Hood Fan, Window Coverings, Garage Door Opener, Washer & Dryer |
|
Architectural Style
|
Bungalow |
|
Basement Development
|
Finished |
|
Basement Type
|
Full (finished) |
|
Constructed Date
|
1983 |
|
Construction Material
|
Wood Frame |
|
Construction Style Attachment
|
Detached |
|
Cooling Type
|
None |
|
Exterior Finish
|
Stone, Stucco |
|
Fireplace Present
|
Yes |
|
Fireplace Total
|
2 |
|
Flooring Type
|
Carpeted, Linoleum, Tile |
|
Foundation Type
|
Poured Concrete |
|
Half Bath Total
|
1 |
|
Heating Fuel
|
Natural Gas |
|
Heating Type
|
Baseboard Heaters, Other, Hot Water |
|
Stories Total
|
1 |
|
Size Interior
|
2,788 Ft2 |
|
Total Finished Area
|
2788 Sqft |
|
Type
|
House |
Parking
Land
|
Acreage
|
No |
|
Fence Type
|
Fence |
|
Land Amenities
|
Park, Playground, Schools |
|
Landscape Features
|
Landscaped |
|
Size Depth
|
33.5 M |
|
Size Frontage
|
30.48 M |
|
Size Irregular
|
12656.00 |
|
Size Total
|
12656 Sqft|10,890 - 21,799 Sqft (1/4 - 1/2 Ac) |
|
Size Total Text
|
12656 Sqft|10,890 - 21,799 Sqft (1/4 - 1/2 Ac) |
|
Zoning Description
|
R-1b |
Rooms
| Level |
Type |
Length |
Width |
Dimensions |
|
Lower Level |
3pc Bathroom |
|
|
7.25 Ft x 7.25 Ft |
|
Lower Level |
Bedroom |
|
|
15.25 Ft x 10.83 Ft |
|
Lower Level |
Bedroom |
|
|
14.50 Ft x 10.92 Ft |
|
Lower Level |
Office |
|
|
12.83 Ft x 9.08 Ft |
|
Lower Level |
Recreational, Games Room |
|
|
27.92 Ft x 26.83 Ft |
|
Lower Level |
Recreational, Games Room |
|
|
14.17 Ft x 17.42 Ft |
|
Lower Level |
Storage |
|
|
7.67 Ft x 10.58 Ft |
|
Lower Level |
Furnace |
|
|
8.00 Ft x 9.50 Ft |
|
Main Level |
2pc Bathroom |
|
|
5.42 Ft x 4.83 Ft |
|
Main Level |
4pc Bathroom |
|
|
7.17 Ft x 9.42 Ft |
|
Main Level |
6pc Bathroom |
|
|
10.75 Ft x 9.58 Ft |
|
Main Level |
Bedroom |
|
|
14.17 Ft x 11.67 Ft |
|
Main Level |
Bedroom |
|
|
14.17 Ft x 11.00 Ft |
|
Main Level |
Dining Room |
|
|
13.75 Ft x 12.00 Ft |
|
Main Level |
Family Room |
|
|
15.42 Ft x 25.00 Ft |
|
Main Level |
Other |
|
|
23.42 Ft x 11.33 Ft |
|
Main Level |
Laundry Room |
|
|
7.92 Ft x 9.92 Ft |
|
Main Level |
Living Room |
|
|
13.75 Ft x 15.58 Ft |
|
Main Level |
Office |
|
|
5.42 Ft x 5.50 Ft |
|
Main Level |
Primary Bedroom |
|
|
15.50 Ft x 13.33 Ft |
|
Main Level |
Sunroom |
|
|
17.00 Ft x 18.25 Ft |
https://www.realtor.ca/real-estate/28032780/5235-38-street-crescent-innisfail-margodt
