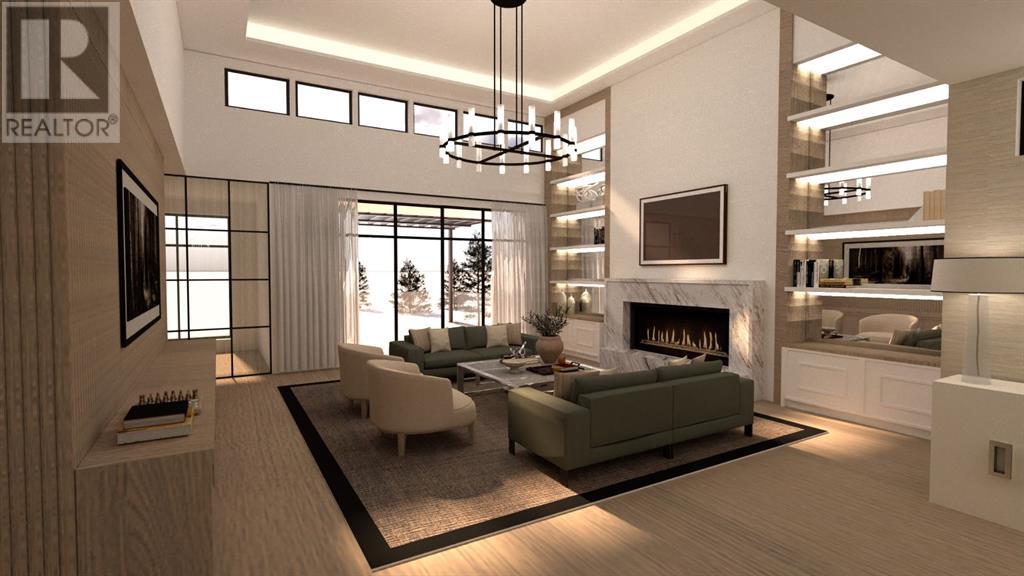2 Bedroom
3 Bathroom
3,006 ft2
Fireplace
Central Air Conditioning
Other, Forced Air, In Floor Heating
Landscaped
$3,799,000
The Penthouse at Parkhill Flats. Step into the pinnacle of modern grandeur, where thoughtful details, premium construction, and cutting-edge design in the form of ‘Stacked Bungalows’ await. This single-level penthouse spans over 3,000 sq. ft., offering an expansive open-concept design that blends grand proportions with a warm, intimate ambiance. Designer millwork, natural stone, and wide-plank white oak hardwood floors exude timeless appeal and refined elegance.Drive through secure gated access to your private, heated 4-car garage, with ceiling heights that will accommodate a lift. Your private elevator takes you directly to the penthouse, opening into a spacious, welcoming foyer. Soaring 16 foot ceilings and transom windows flood the great room with natural light. Beyond, a 30 x16 foot, partially covered patio offers alfresco dining, perfect for hosting summer gatherings.The high-performance Wolf & Sub-Zero kitchen, paired with bespoke hand-crafted cabinetry, will inspire any culinary enthusiast. Whether entertaining in the formal dining room bathed in soft evening light with views of Stanley Park or enjoying a cozy evening by the fire, this residence is designed for effortless luxury living.The primary retreat offers an indoor-outdoor connection to the patio, ideal for morning coffee with panoramic park views. A spa-inspired ensuite, wrapped in glossy porcelain tiles, features an extensive vanity and an impressively sized walk-in closet. A second bedroom with ensuite and walk-in closet, along with a den and laundry room, complete the single-level layout.This home boasts unparalleled ‘lock-and-leave’ convenience with abundant in-unit storage and an additional private storage room on the garage level, perfect for a home gym, golf simulator, or theatre, catering to every facet of privacy and convenience. ICF full-height exterior walls, triple-pane windows, a sprinkler system, and carefully engineered floor between the units to eliminate noise transfer, and ma ny more exemplary commercial construction details are embodied in this build. The Glencoe Club, Calgary Golf & Country Club, Britannia Shopping Plaza, all the amenities of Mission and access to downtown are all a short 10 minute drive.An architectural triumph, this top-level suite redefines luxury living, offering a rare blend of lock and leave convenience paired with privacy, sophistication, and modern innovation that truly needs to be experienced to be fully appreciated. (id:57810)
Property Details
|
MLS® Number
|
A2196483 |
|
Property Type
|
Single Family |
|
Neigbourhood
|
Hillhurst |
|
Community Name
|
Parkhill |
|
Amenities Near By
|
Park, Playground, Recreation Nearby, Schools, Shopping |
|
Features
|
Back Lane, Elevator, Closet Organizers, Gas Bbq Hookup, Parking |
|
Parking Space Total
|
6 |
|
Plan
|
0814387 |
|
View Type
|
View |
Building
|
Bathroom Total
|
3 |
|
Bedrooms Above Ground
|
2 |
|
Bedrooms Total
|
2 |
|
Appliances
|
Washer, Refrigerator, Cooktop - Gas, Dishwasher, Wine Fridge, Oven, Dryer, Freezer, Garburator, Hood Fan |
|
Basement Features
|
Walk Out |
|
Basement Type
|
See Remarks |
|
Constructed Date
|
2025 |
|
Construction Material
|
Wood Frame, Icf Block |
|
Construction Style Attachment
|
Attached |
|
Cooling Type
|
Central Air Conditioning |
|
Exterior Finish
|
Stucco |
|
Fire Protection
|
Full Sprinkler System |
|
Fireplace Present
|
Yes |
|
Fireplace Total
|
1 |
|
Flooring Type
|
Hardwood, Tile |
|
Foundation Type
|
See Remarks |
|
Half Bath Total
|
1 |
|
Heating Type
|
Other, Forced Air, In Floor Heating |
|
Stories Total
|
2 |
|
Size Interior
|
3,006 Ft2 |
|
Total Finished Area
|
3006 Sqft |
|
Type
|
Apartment |
Parking
|
Concrete
|
|
|
Garage
|
|
|
Heated Garage
|
|
|
Garage
|
|
|
Attached Garage
|
|
|
Tandem
|
|
Land
|
Acreage
|
No |
|
Fence Type
|
Partially Fenced |
|
Land Amenities
|
Park, Playground, Recreation Nearby, Schools, Shopping |
|
Landscape Features
|
Landscaped |
|
Size Depth
|
47.6 M |
|
Size Frontage
|
14.29 M |
|
Size Irregular
|
7954.00 |
|
Size Total
|
7954 Sqft|7,251 - 10,889 Sqft |
|
Size Total Text
|
7954 Sqft|7,251 - 10,889 Sqft |
|
Zoning Description
|
R-cg |
Rooms
| Level |
Type |
Length |
Width |
Dimensions |
|
Lower Level |
Other |
|
|
25.58 Ft x 16.00 Ft |
|
Main Level |
Kitchen |
|
|
23.17 Ft x 15.58 Ft |
|
Main Level |
Dining Room |
|
|
17.08 Ft x 15.83 Ft |
|
Main Level |
Living Room |
|
|
22.25 Ft x 22.25 Ft |
|
Main Level |
Den |
|
|
11.75 Ft x 9.83 Ft |
|
Main Level |
Foyer |
|
|
12.33 Ft x 10.92 Ft |
|
Main Level |
Laundry Room |
|
|
13.08 Ft x 8.17 Ft |
|
Main Level |
Other |
|
|
18.17 Ft x 11.92 Ft |
|
Main Level |
Primary Bedroom |
|
|
15.92 Ft x 14.92 Ft |
|
Main Level |
Bedroom |
|
|
14.67 Ft x 12.08 Ft |
|
Main Level |
5pc Bathroom |
|
|
16.50 Ft x 14.17 Ft |
|
Main Level |
3pc Bathroom |
|
|
8.83 Ft x 6.42 Ft |
|
Main Level |
2pc Bathroom |
|
|
6.17 Ft x 5.17 Ft |
https://www.realtor.ca/real-estate/28029702/a-4120-1a-street-sw-calgary-parkhill



















