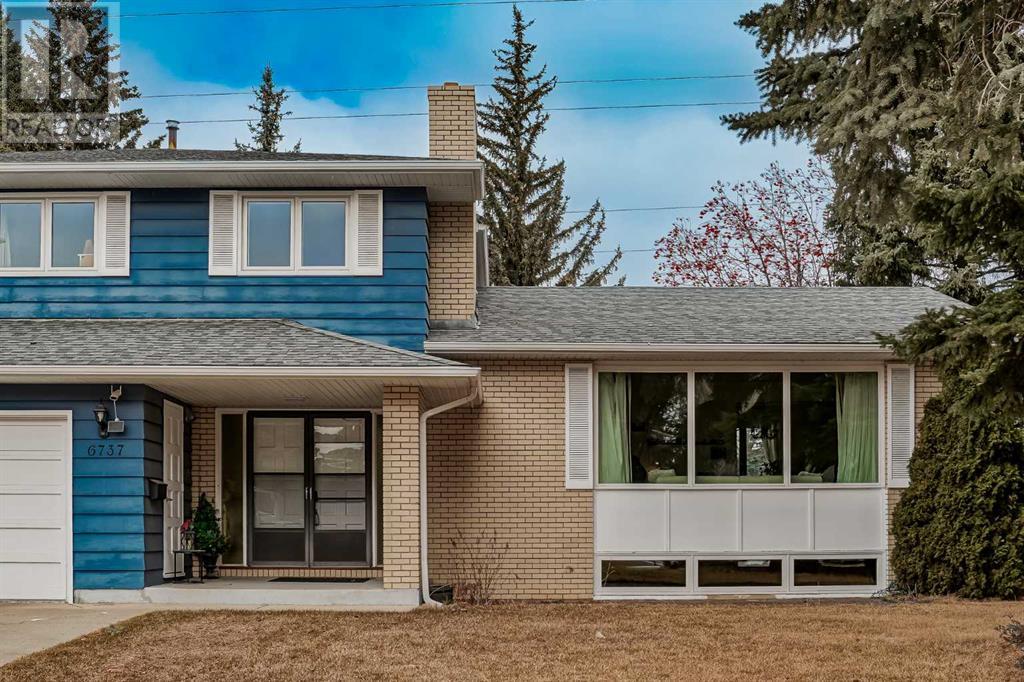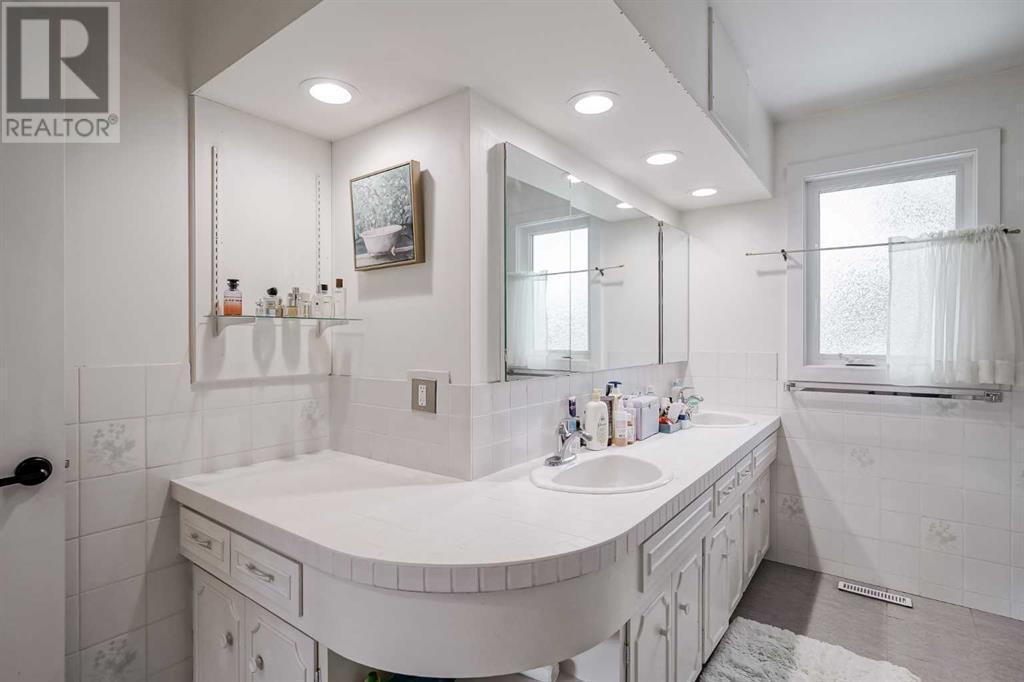5 Bedroom
4 Bathroom
2,248 ft2
Fireplace
None
Forced Air
$1,800,000
Located in the prestigious Lakeview community, this beautifully renovated 5-bedroom home offers the perfect blend of modern upgrades and timeless charm in one of Calgary’s most desirable inner-city neighborhoods. With a south-facing front, natural light fills the home, creating bright and welcoming spaces throughout. Recent updates include NEW WINDOWS, FLOORING , CARPET, WASHER/DRYER, and more. The main floor features a spacious living area and a versatile second room—ideal as a family room, home gym, or office—with direct access to the backyard. Upstairs, four well-sized bedrooms provide comfortable accommodations, while the fully finished basement boasts a large entertainment space and a built-in shelving nook perfect for a workshop. The insulated double garage adds convenience and extra storage. Living in Lakeview means enjoying unparalleled access to Weaselhead Flats, Glenmore Reservoir, the Calgary Rowing & Canoe Club, and Earl Grey Golf Club, along with top-rated schools, Mount Royal University, and excellent local amenities just minutes away. This is a rare opportunity to own a beautifully updated home in one of Calgary’s most sought-after communities! (id:57810)
Property Details
|
MLS® Number
|
A2202389 |
|
Property Type
|
Single Family |
|
Neigbourhood
|
Lakeview Village |
|
Community Name
|
Lakeview |
|
Amenities Near By
|
Park, Playground, Schools, Shopping |
|
Parking Space Total
|
4 |
|
Plan
|
3497jk |
Building
|
Bathroom Total
|
4 |
|
Bedrooms Above Ground
|
4 |
|
Bedrooms Below Ground
|
1 |
|
Bedrooms Total
|
5 |
|
Appliances
|
Refrigerator, Gas Stove(s), Dishwasher, Hood Fan, Garage Door Opener, Washer & Dryer |
|
Basement Development
|
Finished |
|
Basement Type
|
Full (finished) |
|
Constructed Date
|
1967 |
|
Construction Style Attachment
|
Detached |
|
Cooling Type
|
None |
|
Exterior Finish
|
Brick, Wood Siding |
|
Fireplace Present
|
Yes |
|
Fireplace Total
|
2 |
|
Flooring Type
|
Carpeted, Vinyl Plank |
|
Foundation Type
|
Poured Concrete |
|
Half Bath Total
|
2 |
|
Heating Fuel
|
Natural Gas |
|
Heating Type
|
Forced Air |
|
Stories Total
|
2 |
|
Size Interior
|
2,248 Ft2 |
|
Total Finished Area
|
2248.16 Sqft |
|
Type
|
House |
Parking
|
Attached Garage
|
2 |
|
Oversize
|
|
Land
|
Acreage
|
No |
|
Fence Type
|
Fence |
|
Land Amenities
|
Park, Playground, Schools, Shopping |
|
Size Depth
|
42.7 M |
|
Size Frontage
|
21.45 M |
|
Size Irregular
|
886.95 |
|
Size Total
|
886.95 M2|7,251 - 10,889 Sqft |
|
Size Total Text
|
886.95 M2|7,251 - 10,889 Sqft |
|
Zoning Description
|
Rc-1 |
Rooms
| Level |
Type |
Length |
Width |
Dimensions |
|
Second Level |
Primary Bedroom |
|
|
13.42 Ft x 15.75 Ft |
|
Second Level |
Bedroom |
|
|
10.00 Ft x 15.33 Ft |
|
Second Level |
Bedroom |
|
|
9.17 Ft x 11.42 Ft |
|
Second Level |
Bedroom |
|
|
8.92 Ft x 11.08 Ft |
|
Second Level |
5pc Bathroom |
|
|
7.50 Ft x 11.50 Ft |
|
Second Level |
3pc Bathroom |
|
|
6.00 Ft x 7.17 Ft |
|
Basement |
2pc Bathroom |
|
|
5.17 Ft x 6.33 Ft |
|
Basement |
Family Room |
|
|
14.92 Ft x 18.00 Ft |
|
Basement |
Recreational, Games Room |
|
|
7.92 Ft x 11.42 Ft |
|
Basement |
Bedroom |
|
|
9.17 Ft x 10.83 Ft |
|
Basement |
Furnace |
|
|
9.92 Ft x 11.33 Ft |
|
Basement |
Furnace |
|
|
12.67 Ft x 14.25 Ft |
|
Basement |
Workshop |
|
|
12.67 Ft x 14.33 Ft |
|
Main Level |
Other |
|
|
7.83 Ft x 11.25 Ft |
|
Main Level |
Living Room |
|
|
13.33 Ft x 21.00 Ft |
|
Main Level |
Kitchen |
|
|
7.83 Ft x 13.67 Ft |
|
Main Level |
Other |
|
|
13.25 Ft x 19.67 Ft |
|
Main Level |
Laundry Room |
|
|
3.08 Ft x 7.67 Ft |
|
Main Level |
2pc Bathroom |
|
|
4.33 Ft x 5.50 Ft |
|
Main Level |
Other |
|
|
8.17 Ft x 10.17 Ft |
|
Main Level |
Sunroom |
|
|
14.33 Ft x 15.00 Ft |
https://www.realtor.ca/real-estate/28050918/6737-livingstone-drive-sw-calgary-lakeview


















































