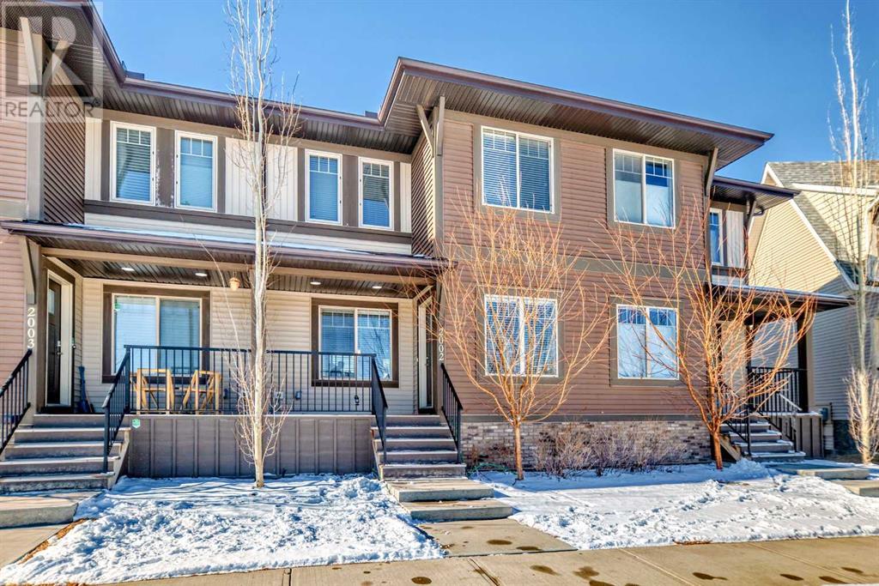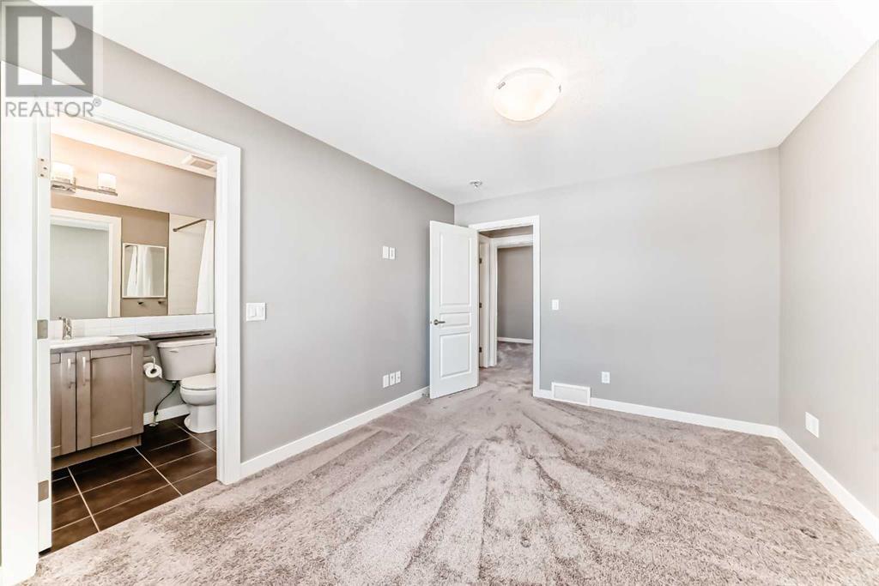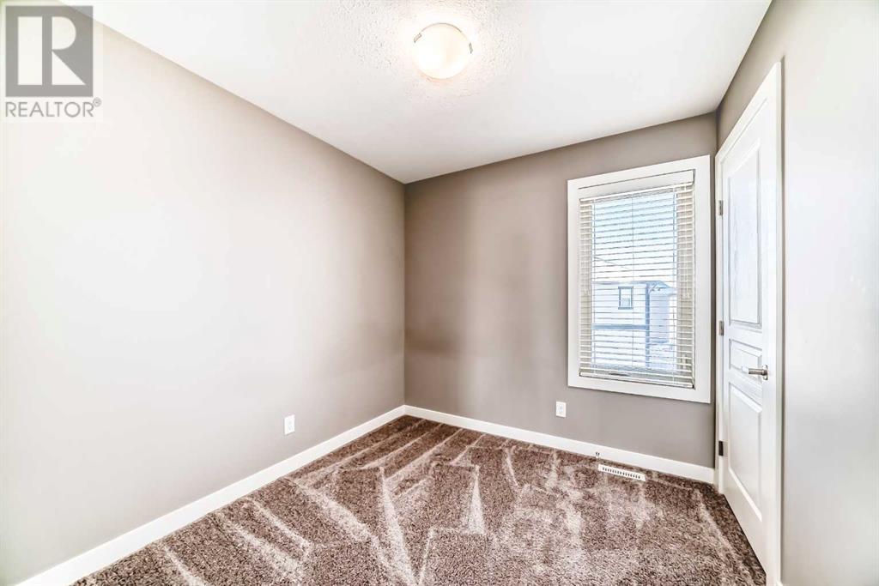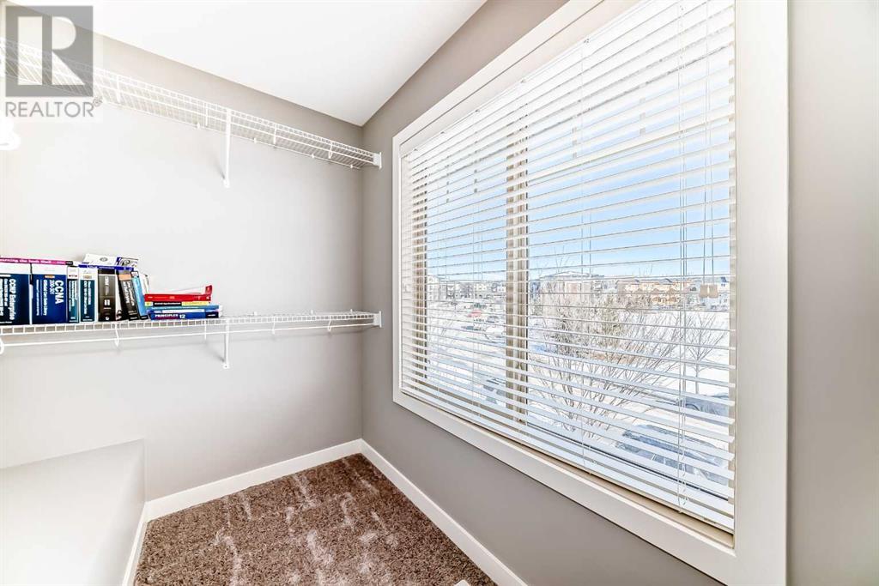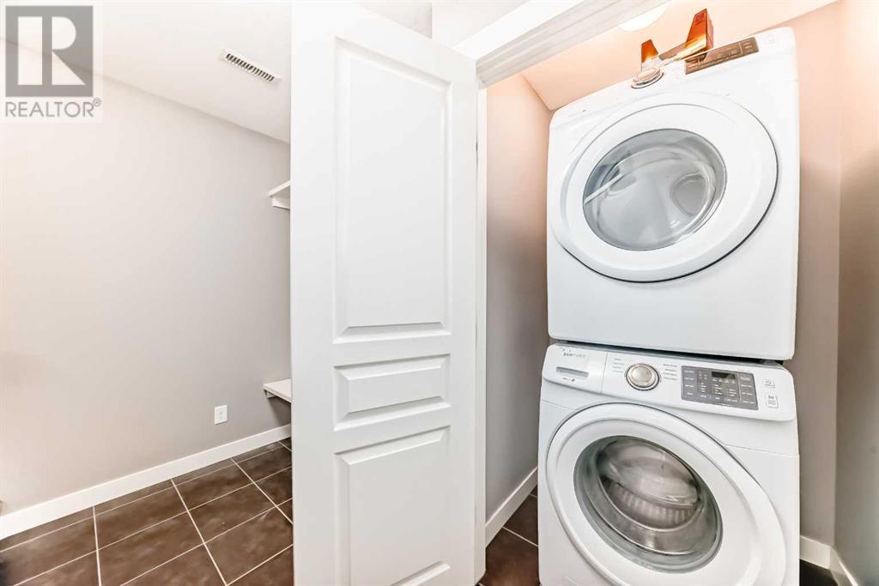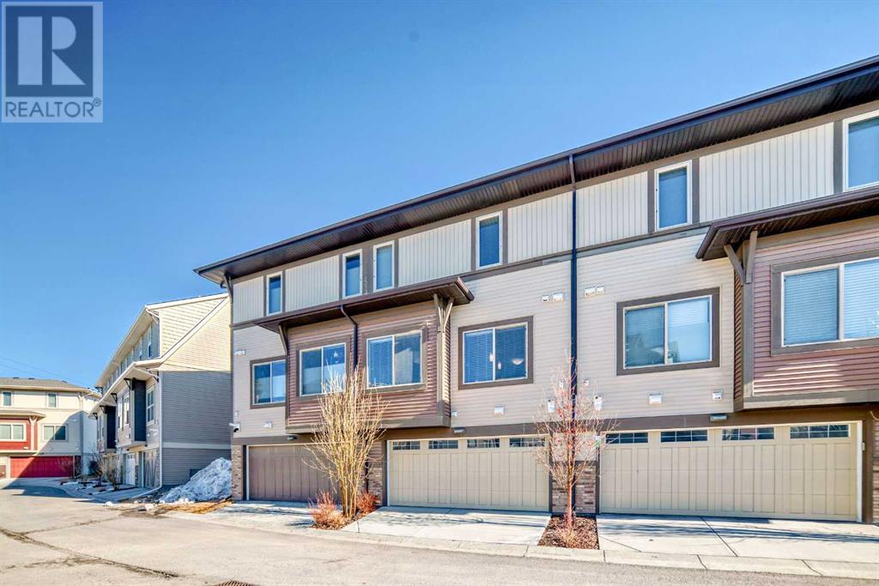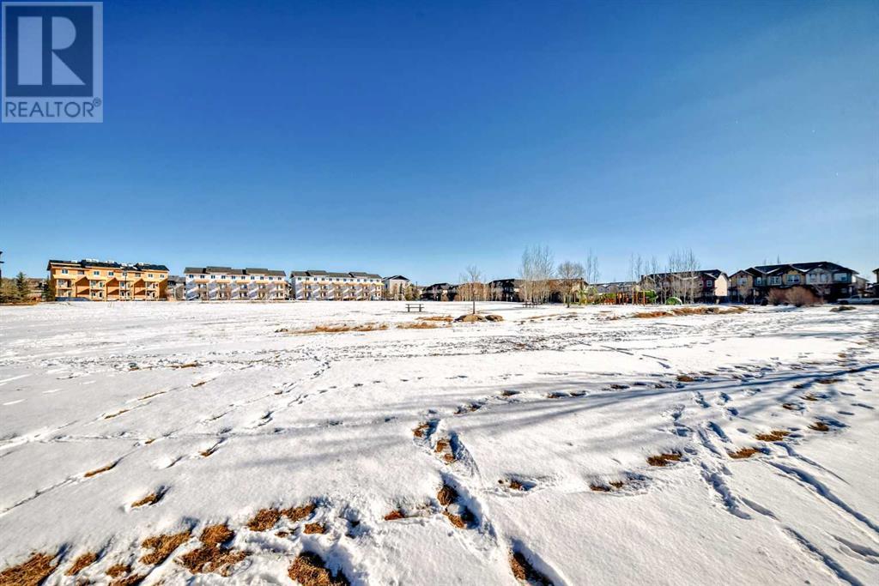2002, 32 Horseshoe Crescent Cochrane, Alberta T4C 2P4
$450,000Maintenance, Ground Maintenance, Property Management, Reserve Fund Contributions, Waste Removal
$344.66 Monthly
Maintenance, Ground Maintenance, Property Management, Reserve Fund Contributions, Waste Removal
$344.66 MonthlyFantastic Location and Value! Modern 3-Bedroom Townhouse in Heartland –This well-maintained townhouse in the highly sought-after community of Heartland offers the perfect blend of convenience, comfort, and value. Located directly across from a playground and park, you can keep an eye on the kids while relaxing on your front porch — a rare find!Key Features:•Spacious Floorplan: The open-concept main floor welcomes you with a cozy living room that flows seamlessly into the kitchen area. A generous kitchen with ample cabinet space, a convenient eat-in kitchen nook for family meals, and an island that’s perfect for quick breakfasts or snack time.•Private Primary Bedroom: Upstairs, you'll find 3 inviting bedrooms, including a primary suite complete with an ensuite bathroom — your private retreat away from the hustle and bustle of daily life.•Double Car Garage: The lower level features a double car garage with a 220V 60 amp and multiple 110V outlets, ideal for the hobbyist or EV driver.•Move-In Ready: The home is truly turn-key, just waiting for you to unpack and enjoy.With its unbeatable location, functional layout, and value, this townhouse in Heartland is ready for you to call it home. Don’t miss out – come see it today and get ready to enjoy the Spring in your new home! (id:57810)
Property Details
| MLS® Number | A2201542 |
| Property Type | Single Family |
| Neigbourhood | Heritage Hills |
| Community Name | Heartland |
| Amenities Near By | Playground, Schools, Shopping |
| Community Features | Pets Allowed |
| Features | Back Lane, Gas Bbq Hookup, Parking |
| Parking Space Total | 2 |
| Plan | 1810138 |
Building
| Bathroom Total | 3 |
| Bedrooms Above Ground | 3 |
| Bedrooms Total | 3 |
| Appliances | Washer, Refrigerator, Dishwasher, Stove, Dryer, Microwave Range Hood Combo, Window Coverings, Garage Door Opener |
| Basement Development | Partially Finished |
| Basement Type | Partial (partially Finished) |
| Constructed Date | 2017 |
| Construction Material | Wood Frame |
| Construction Style Attachment | Attached |
| Cooling Type | None |
| Exterior Finish | Vinyl Siding |
| Flooring Type | Carpeted, Laminate |
| Foundation Type | Poured Concrete |
| Half Bath Total | 1 |
| Heating Type | Forced Air |
| Stories Total | 2 |
| Size Interior | 1,199 Ft2 |
| Total Finished Area | 1198.6 Sqft |
| Type | Row / Townhouse |
Parking
| Attached Garage | 2 |
Land
| Acreage | No |
| Fence Type | Not Fenced |
| Land Amenities | Playground, Schools, Shopping |
| Size Irregular | 149.20 |
| Size Total | 149.2 M2|0-4,050 Sqft |
| Size Total Text | 149.2 M2|0-4,050 Sqft |
| Zoning Description | R-md |
Rooms
| Level | Type | Length | Width | Dimensions |
|---|---|---|---|---|
| Second Level | Bedroom | 8.83 Ft x 8.25 Ft | ||
| Second Level | 4pc Bathroom | 7.58 Ft x 4.83 Ft | ||
| Second Level | Bedroom | 8.92 Ft x 8.42 Ft | ||
| Second Level | Primary Bedroom | 11.92 Ft x 10.25 Ft | ||
| Second Level | 3pc Bathroom | 7.67 Ft x 4.92 Ft | ||
| Second Level | Other | 9.08 Ft x 5.58 Ft | ||
| Basement | Other | 10.08 Ft x 4.92 Ft | ||
| Basement | Laundry Room | 3.17 Ft x 4.17 Ft | ||
| Basement | Furnace | 6.75 Ft x 9.67 Ft | ||
| Main Level | Kitchen | 12.75 Ft x 10.50 Ft | ||
| Main Level | Dining Room | 8.08 Ft x 8.92 Ft | ||
| Main Level | Pantry | 1.92 Ft x 1.83 Ft | ||
| Main Level | Living Room | 12.33 Ft x 15.17 Ft | ||
| Main Level | 2pc Bathroom | 6.00 Ft x 3.67 Ft | ||
| Main Level | Other | 5.50 Ft x 6.08 Ft | ||
| Main Level | Other | 9.67 Ft x 5.50 Ft |
https://www.realtor.ca/real-estate/28016041/2002-32-horseshoe-crescent-cochrane-heartland
Contact Us
Contact us for more information

