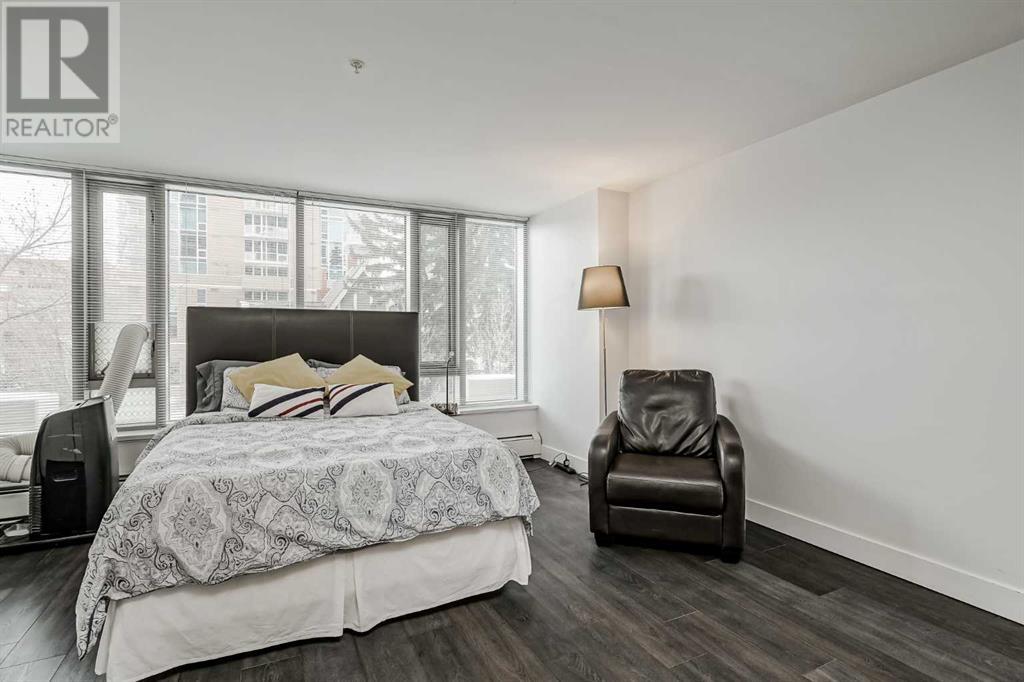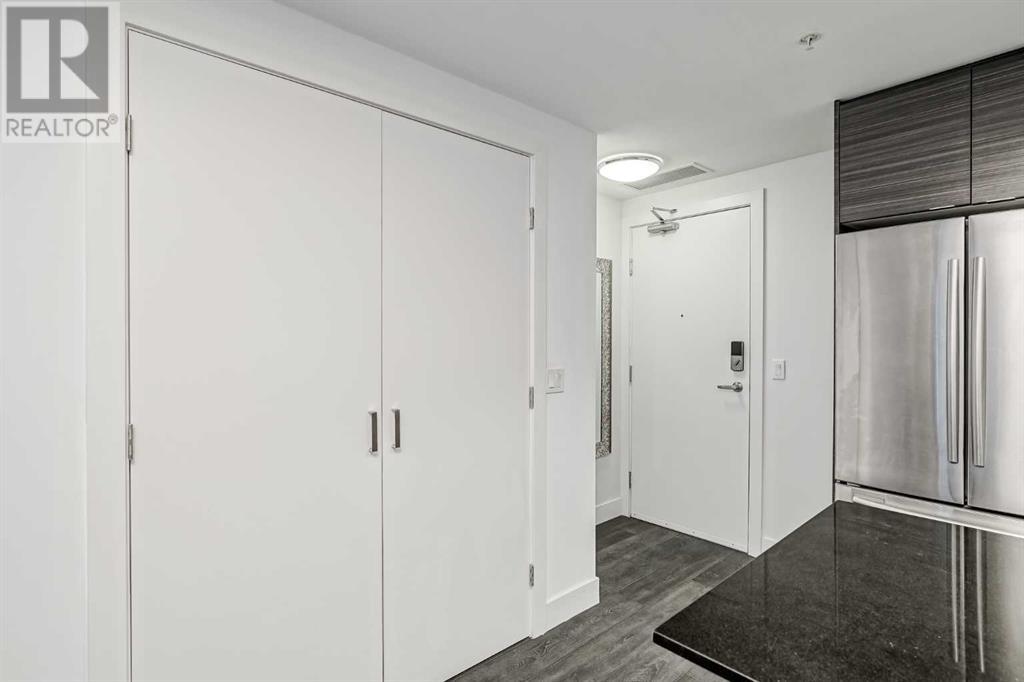205, 1500 7 Street Sw Calgary, Alberta T2R 1A7
$230,000Maintenance, Common Area Maintenance, Heat, Property Management, Reserve Fund Contributions, Sewer, Water
$345.70 Monthly
Maintenance, Common Area Maintenance, Heat, Property Management, Reserve Fund Contributions, Sewer, Water
$345.70 MonthlyModern Bachelor Pad in the Heart of the City! Welcome to The Drake, where style meets convenience in this sleek bachelor pad! This contemporary unit features a gourmet kitchen with rich brown and black cabinetry, granite countertops, stainless steel appliances, a built-in oven, stovetop, and an OTR microwave. The open-concept design is complemented by laminate flooring throughout, creating a seamless and modern living space. A large west-facing window floods the unit with natural light, making it the perfect space for entertaining. Need a cozy sleeping area? A Murphy bed would be the ideal solution, allowing for maximum flexibility. The four-piece bath features elegant tile flooring, and the in-suite stackable washer/dryer adds to the convenience. Plus, there's extra storage just down the hall! Located in a prime downtown spot, you're within walking distance of restaurants, cafes, shops, and groceries—perfect for city living. If you work downtown, your commute is as simple as a short walk to the office. Don’t miss out on this stylish, low-maintenance condo in a fantastic location—book your showing today! Please note there is no parking stall with this unit, street parking only. (id:57810)
Property Details
| MLS® Number | A2203913 |
| Property Type | Single Family |
| Neigbourhood | Southwood |
| Community Name | Beltline |
| Amenities Near By | Schools, Shopping |
| Community Features | Pets Allowed With Restrictions |
| Features | No Animal Home, No Smoking Home |
| Plan | 1313100 |
| Structure | None |
Building
| Bathroom Total | 1 |
| Appliances | Refrigerator, Cooktop - Electric, Dishwasher, Microwave Range Hood Combo, Oven - Built-in, Window Coverings, Washer/dryer Stack-up |
| Architectural Style | Loft |
| Constructed Date | 2013 |
| Construction Material | Poured Concrete |
| Construction Style Attachment | Attached |
| Cooling Type | None |
| Exterior Finish | Concrete, Stucco |
| Flooring Type | Ceramic Tile, Laminate |
| Heating Fuel | Natural Gas |
| Heating Type | Hot Water |
| Stories Total | 17 |
| Size Interior | 409 Ft2 |
| Total Finished Area | 409 Sqft |
| Type | Apartment |
Parking
| None | |
| Other |
Land
| Acreage | No |
| Land Amenities | Schools, Shopping |
| Size Total Text | Unknown |
| Zoning Description | Dc |
Rooms
| Level | Type | Length | Width | Dimensions |
|---|---|---|---|---|
| Main Level | Kitchen | 8.50 Ft x 8.08 Ft | ||
| Main Level | Living Room | 12.00 Ft x 14.50 Ft | ||
| Main Level | 4pc Bathroom | 7.67 Ft x 5.67 Ft |
https://www.realtor.ca/real-estate/28051197/205-1500-7-street-sw-calgary-beltline
Contact Us
Contact us for more information






























