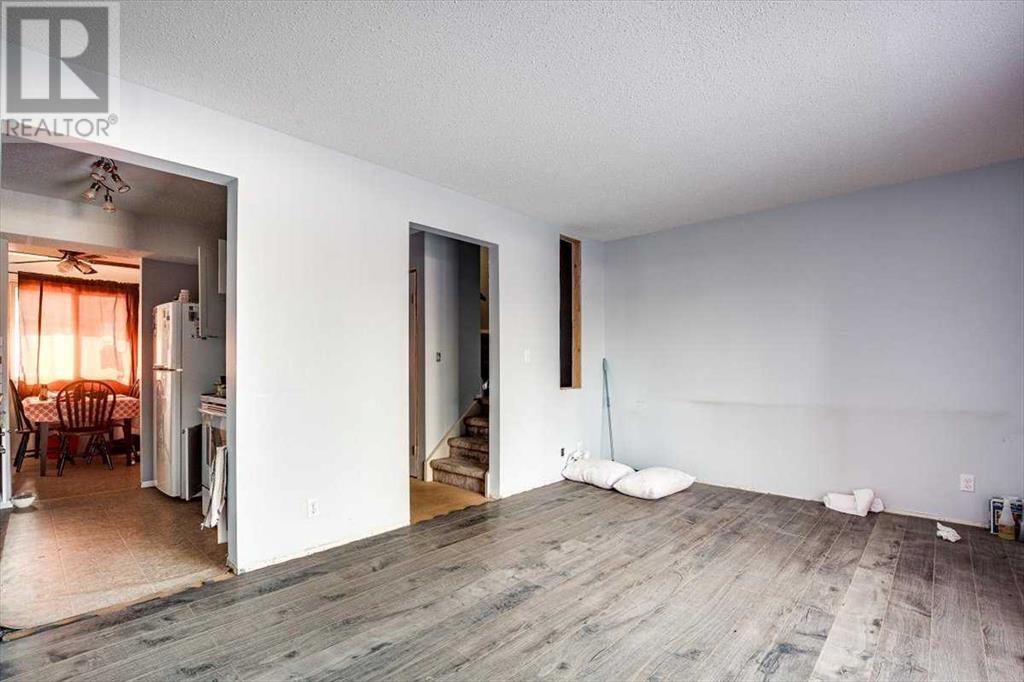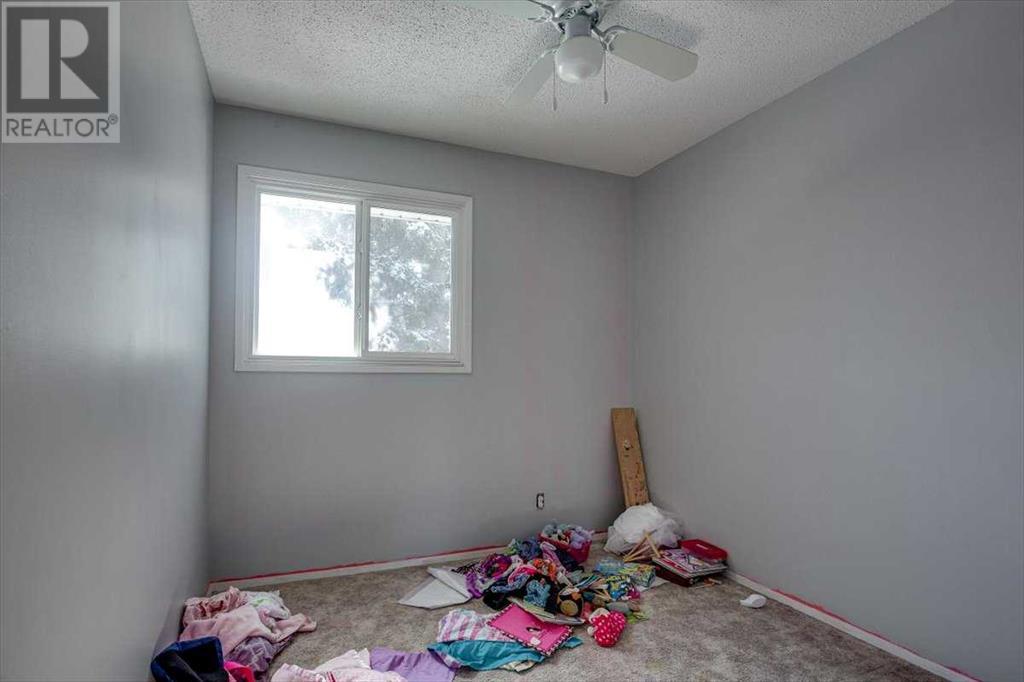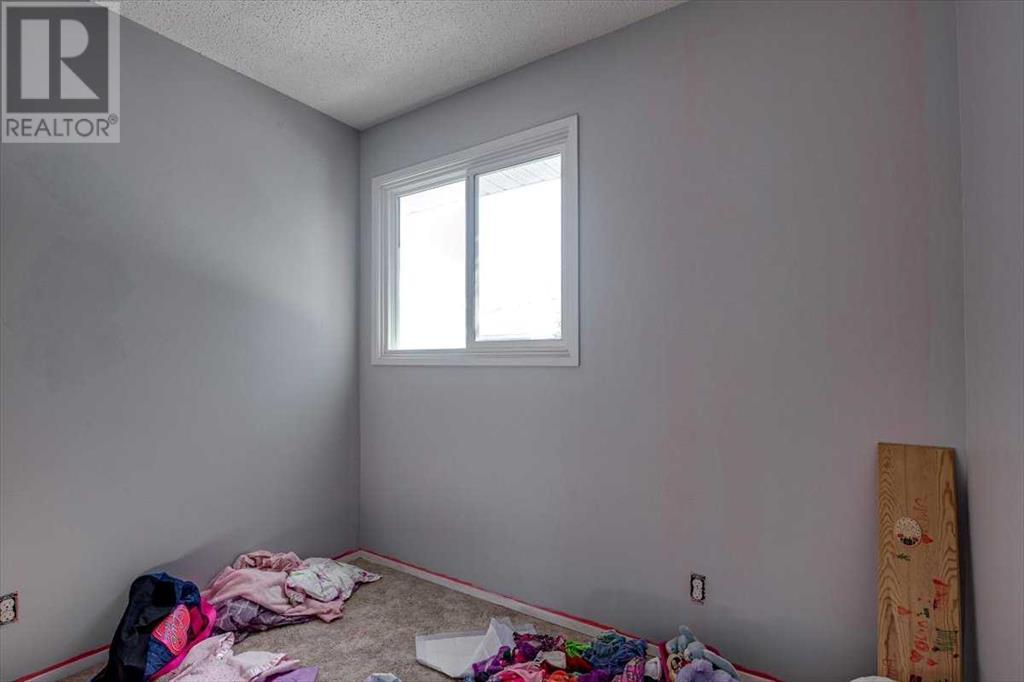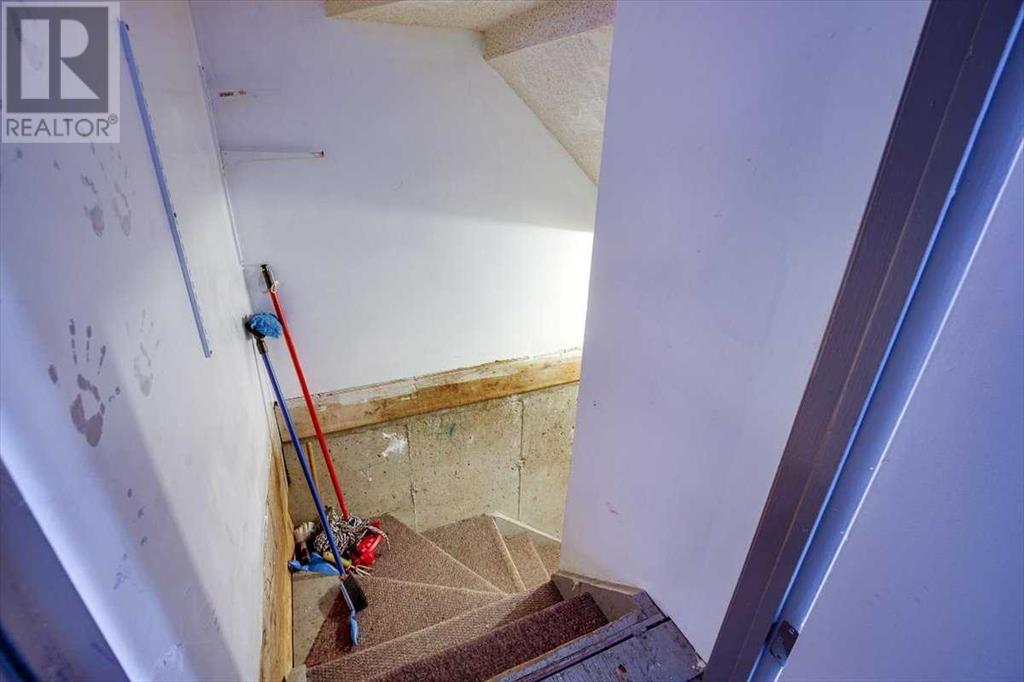54, 5935 63 Street Red Deer, Alberta T4N 6C1
$159,900Maintenance, Common Area Maintenance, Property Management, Reserve Fund Contributions, Waste Removal
$400 Monthly
Maintenance, Common Area Maintenance, Property Management, Reserve Fund Contributions, Waste Removal
$400 MonthlyThis well-situated townhouse offers a fantastic opportunity to own a home in a convenient and family-friendly neighborhood. Located close to schools, shopping, playgrounds, and transit, this property provides easy access to everyday essentials. Upon entering, you’ll find a dining area to your right, leading into a functional walkthrough kitchen. The layout flows into a bright living room, where sliding patio doors open to a fenced backyard, creating a great space for outdoor enjoyment. A short hallway from the front entrance also provides direct access to the living room. A convenient two-piece powder room completes the main level. Upstairs, the home features three bedrooms, including a spacious primary bedroom, along with a four-piece bathroom. The unfinished basement offers excellent potential for future development and is where the washer and dryer are located. Parking is directly in front of the unit, adding to the convenience of this well-located home. This townhome is ideal for someone starting out or as an addition to your rental portfolio. Call your realtor for a viewing today! (id:57810)
Property Details
| MLS® Number | A2201661 |
| Property Type | Single Family |
| Neigbourhood | Riverside Light Industrial Park |
| Community Name | Highland Green |
| Amenities Near By | Playground, Schools, Shopping |
| Community Features | Pets Allowed With Restrictions |
| Features | See Remarks |
| Parking Space Total | 1 |
| Plan | 7820002 |
| Structure | None |
Building
| Bathroom Total | 2 |
| Bedrooms Above Ground | 3 |
| Bedrooms Total | 3 |
| Appliances | See Remarks |
| Basement Development | Unfinished |
| Basement Type | Full (unfinished) |
| Constructed Date | 1977 |
| Construction Material | Wood Frame |
| Construction Style Attachment | Attached |
| Cooling Type | None |
| Flooring Type | Carpeted, Laminate, Linoleum |
| Foundation Type | Poured Concrete |
| Half Bath Total | 1 |
| Heating Type | Forced Air |
| Stories Total | 2 |
| Size Interior | 1,095 Ft2 |
| Total Finished Area | 1095 Sqft |
| Type | Row / Townhouse |
Parking
| Other | |
| Parking Pad |
Land
| Acreage | No |
| Fence Type | Fence |
| Land Amenities | Playground, Schools, Shopping |
| Size Irregular | 509.00 |
| Size Total | 509 Sqft|0-4,050 Sqft |
| Size Total Text | 509 Sqft|0-4,050 Sqft |
| Zoning Description | R3 |
Rooms
| Level | Type | Length | Width | Dimensions |
|---|---|---|---|---|
| Second Level | Primary Bedroom | 16.75 Ft x 11.58 Ft | ||
| Second Level | Bedroom | 8.08 Ft x 14.08 Ft | ||
| Second Level | Bedroom | 8.42 Ft x 10.75 Ft | ||
| Second Level | 4pc Bathroom | 8.08 Ft x 8.25 Ft | ||
| Main Level | Living Room | 16.92 Ft x 11.67 Ft | ||
| Main Level | Dining Room | 8.25 Ft x 8.50 Ft | ||
| Main Level | Kitchen | 8.08 Ft x 8.17 Ft | ||
| Main Level | 2pc Bathroom | 4.92 Ft x 5.08 Ft |
https://www.realtor.ca/real-estate/28017031/54-5935-63-street-red-deer-highland-green
Contact Us
Contact us for more information
































