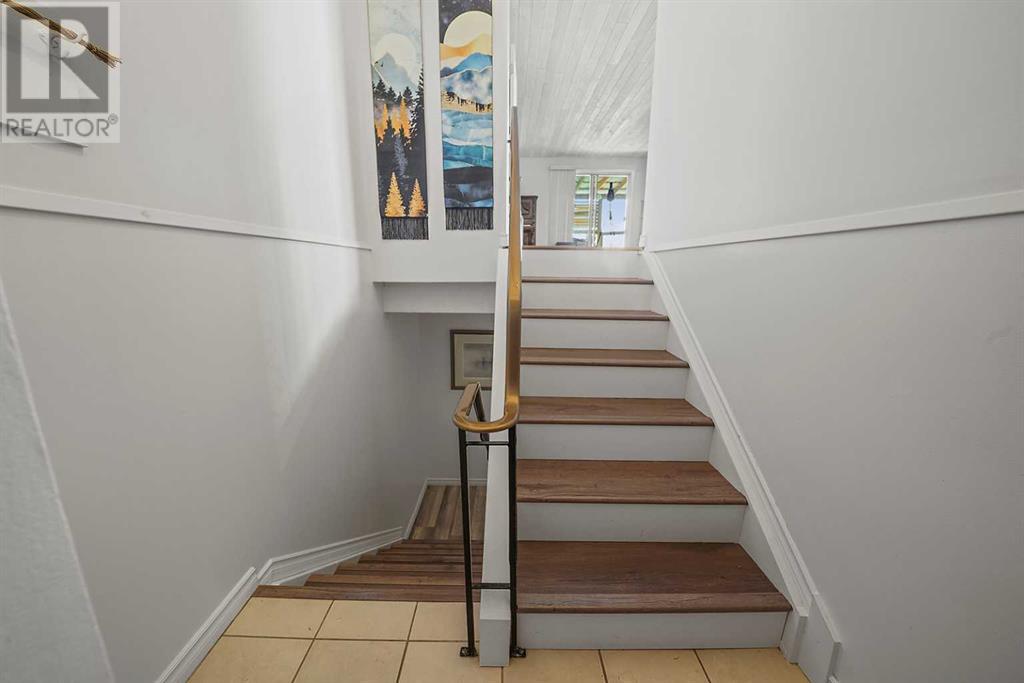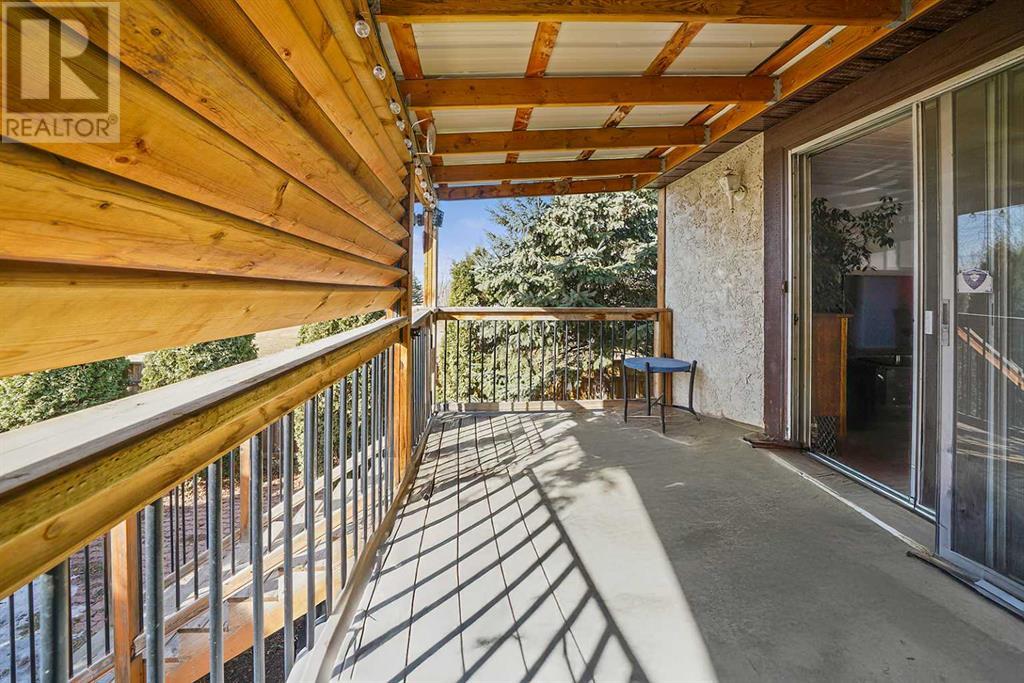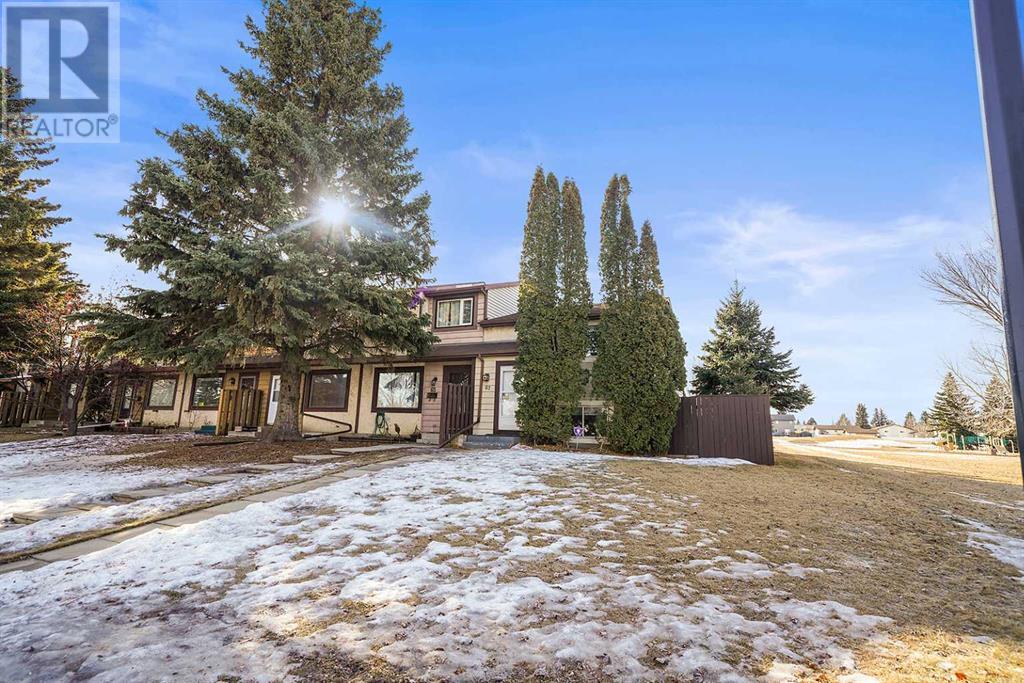2 Bedroom
2 Bathroom
549 ft2
Bi-Level
None
Forced Air
Fruit Trees, Landscaped
$280,000
BOWER End Unit 2 Bdrm, 2 Bath Townhome - NO CONDO FEES! This home has been lovingly cared for and will appeal to investor, first time home owner and someone looking to downsize. It is situated right beside the green area and has some lovely updates - main floor and downstairs bathroom have tongue and groove pine ceilings, newly painted, new light fixtures and floors. The shed that stays has new paint and shingles, you will find a new solar powered street lamp in the back, updated security system including a water sensor in the laundry room. In the last 5 years there has been new windows, siding, bathroom renos, stainless steel appliances and black kitchen sink. In the last 10 years a new fence, shingles and deck. Relax in the cozy back yard, sit on the deck and watch your kids at the park. It is within walking distance to shopping, walking trails and many amenities. Come and be part of the wonderful Bower community! (id:57810)
Property Details
|
MLS® Number
|
A2200793 |
|
Property Type
|
Single Family |
|
Neigbourhood
|
Bower |
|
Community Name
|
Bower |
|
Amenities Near By
|
Park, Playground, Shopping |
|
Features
|
Back Lane, No Smoking Home |
|
Parking Space Total
|
2 |
|
Plan
|
8020504 |
|
Structure
|
Deck |
Building
|
Bathroom Total
|
2 |
|
Bedrooms Below Ground
|
2 |
|
Bedrooms Total
|
2 |
|
Appliances
|
Refrigerator, Dishwasher, Stove, Window Coverings, Washer & Dryer |
|
Architectural Style
|
Bi-level |
|
Basement Development
|
Finished |
|
Basement Type
|
Full (finished) |
|
Constructed Date
|
1980 |
|
Construction Material
|
Wood Frame |
|
Construction Style Attachment
|
Attached |
|
Cooling Type
|
None |
|
Exterior Finish
|
Stucco |
|
Flooring Type
|
Laminate |
|
Foundation Type
|
Poured Concrete |
|
Half Bath Total
|
1 |
|
Heating Type
|
Forced Air |
|
Size Interior
|
549 Ft2 |
|
Total Finished Area
|
549.19 Sqft |
|
Type
|
Row / Townhouse |
Parking
Land
|
Acreage
|
No |
|
Fence Type
|
Fence |
|
Land Amenities
|
Park, Playground, Shopping |
|
Landscape Features
|
Fruit Trees, Landscaped |
|
Size Depth
|
36.57 M |
|
Size Frontage
|
8.53 M |
|
Size Irregular
|
3413.00 |
|
Size Total
|
3413 Sqft|0-4,050 Sqft |
|
Size Total Text
|
3413 Sqft|0-4,050 Sqft |
|
Zoning Description
|
R2 |
Rooms
| Level |
Type |
Length |
Width |
Dimensions |
|
Lower Level |
4pc Bathroom |
|
|
7.58 Ft x 5.08 Ft |
|
Lower Level |
Bedroom |
|
|
15.42 Ft x 10.33 Ft |
|
Lower Level |
Laundry Room |
|
|
8.50 Ft x 5.92 Ft |
|
Lower Level |
Primary Bedroom |
|
|
14.50 Ft x 9.75 Ft |
|
Main Level |
2pc Bathroom |
|
|
7.42 Ft x 2.67 Ft |
|
Main Level |
Dining Room |
|
|
14.58 Ft x 8.42 Ft |
|
Main Level |
Kitchen |
|
|
11.17 Ft x 9.25 Ft |
|
Main Level |
Living Room |
|
|
17.67 Ft x 13.00 Ft |
https://www.realtor.ca/real-estate/28027214/67-boyce-street-red-deer-bower


























