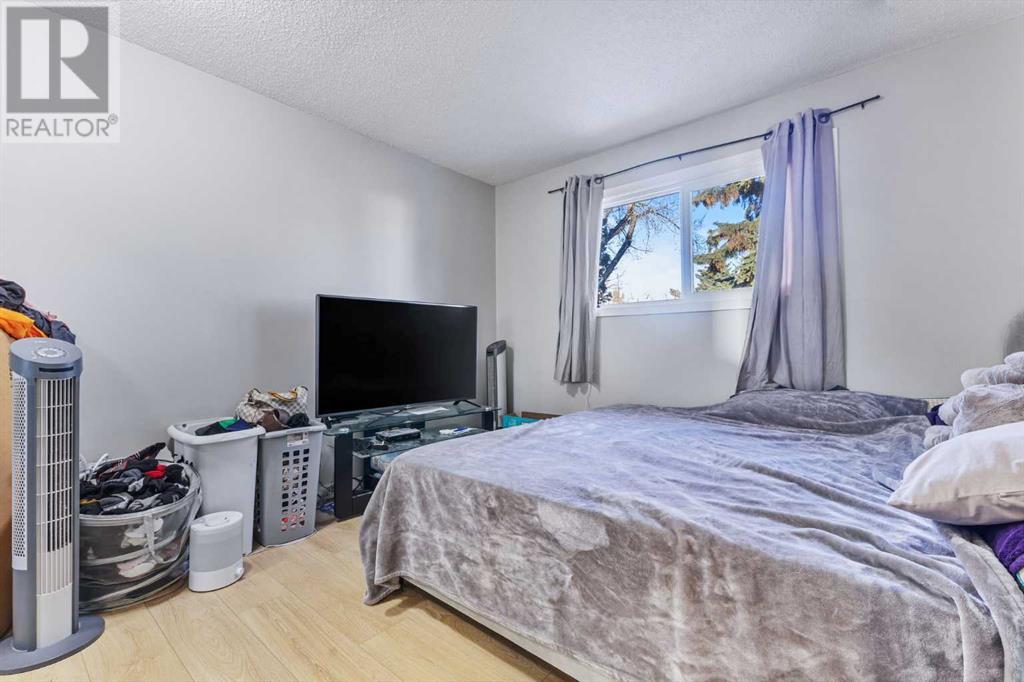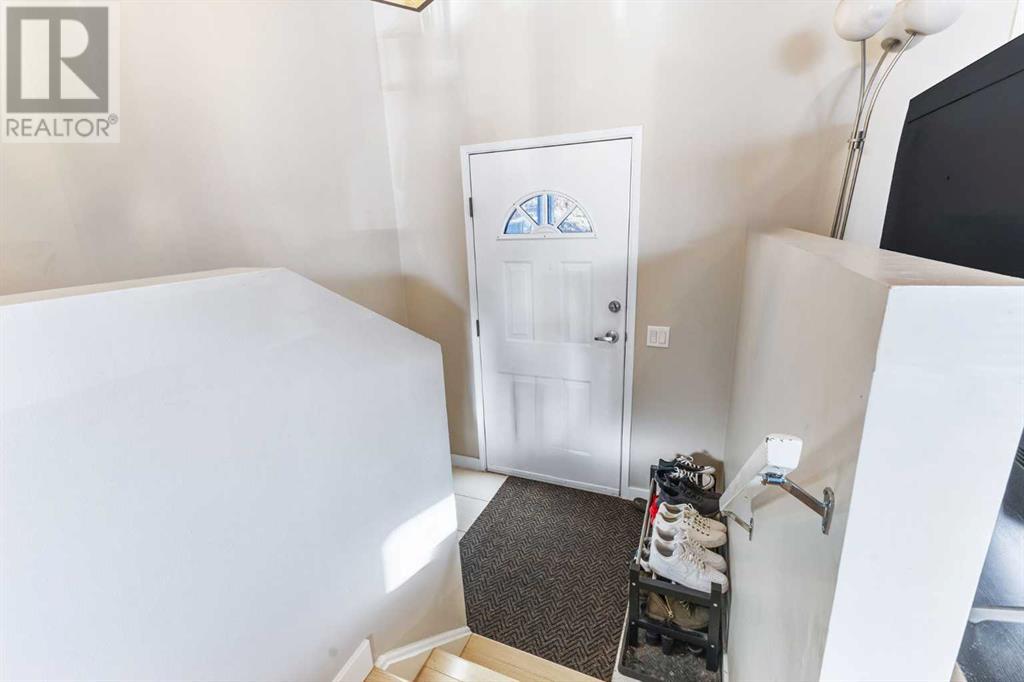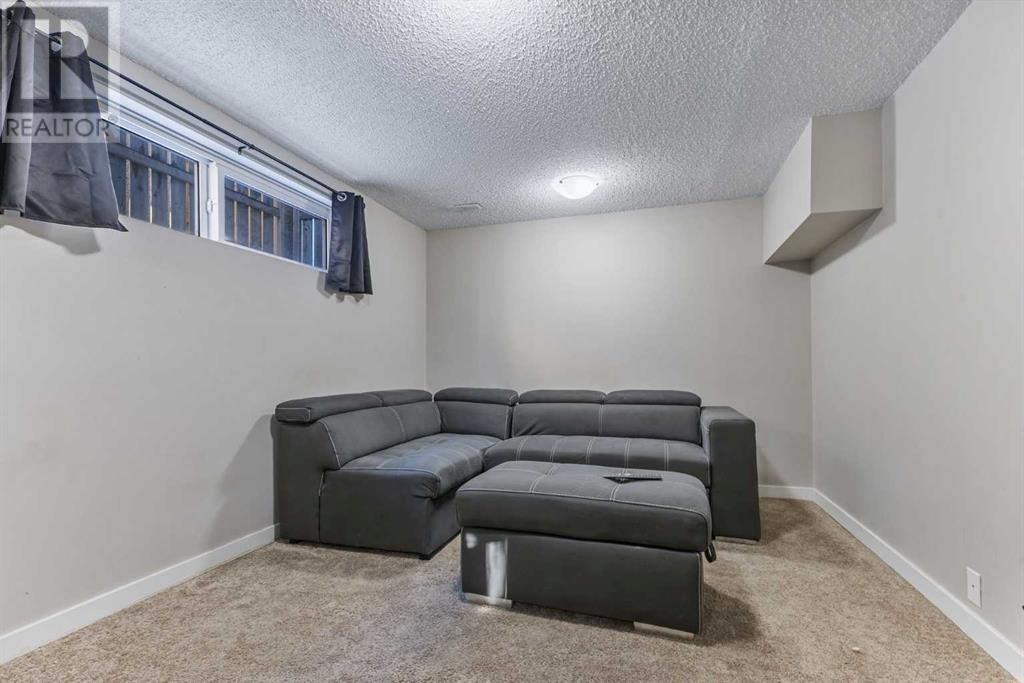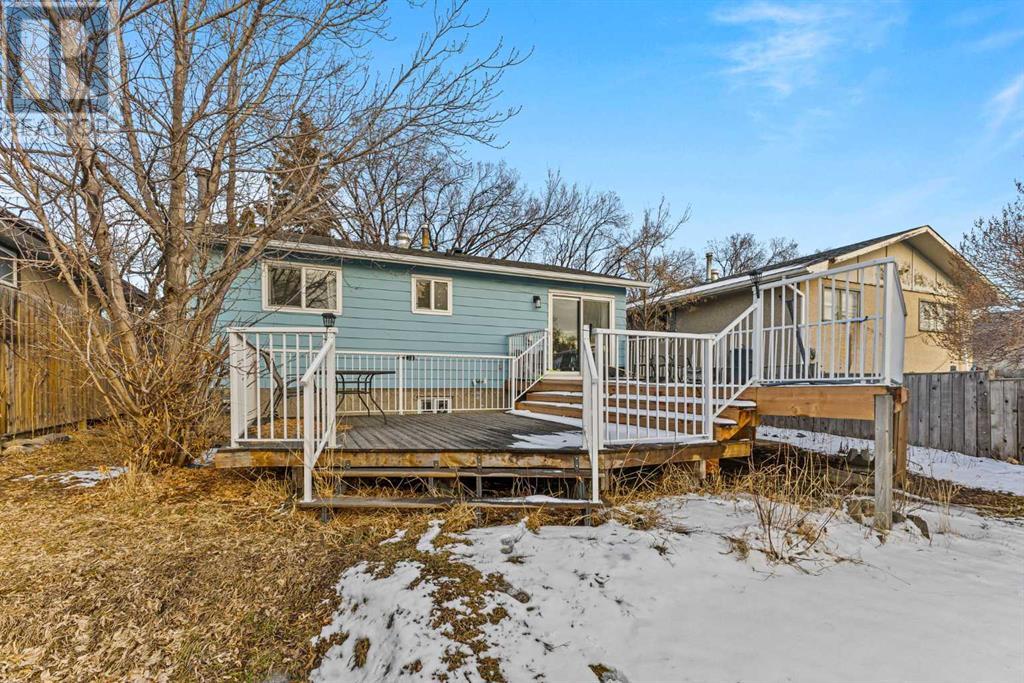3 Bedroom
2 Bathroom
794 ft2
Bungalow
Fireplace
None
Central Heating
$469,900
This fully updated bungalow offers modern style, functionality, and over 1,500 sq. ft. of living space. The bright open-concept living room flows seamlessly into the dining area and a stunning kitchen, featuring ceiling-height cabinetry, quartz countertops, and stainless steel appliances. Step outside to a west-facing backyard featuring a spacious deck, perfect for outdoor entertaining.The main floor boasts stylish laminate flooring throughout, including the primary and second bedroom. A beautifully remodeled full bathroom completes this level.Downstairs, the fully finished basement expands your living space with a large family/rec room, an additional bedroom, half bath, laundry area, and a versatile flex space.Major updates include a new roof, windows, furnace, and washer (all replaced 4 years ago), along with countless modern upgrades—just move in and enjoy!Prime location—walking distance to schools, parks, an off-leash area, and easy access to downtown and shopping. (id:57810)
Property Details
|
MLS® Number
|
A2201694 |
|
Property Type
|
Single Family |
|
Neigbourhood
|
Dover |
|
Community Name
|
Dover |
|
Amenities Near By
|
Park, Playground, Schools |
|
Features
|
Treed, Back Lane, Pvc Window, No Animal Home |
|
Parking Space Total
|
2 |
|
Plan
|
7676jk |
|
Structure
|
Deck |
Building
|
Bathroom Total
|
2 |
|
Bedrooms Above Ground
|
2 |
|
Bedrooms Below Ground
|
1 |
|
Bedrooms Total
|
3 |
|
Appliances
|
Washer, Refrigerator, Oven - Electric, Dishwasher, Dryer, Freezer, Microwave Range Hood Combo, Window Coverings |
|
Architectural Style
|
Bungalow |
|
Basement Development
|
Finished |
|
Basement Type
|
Full (finished) |
|
Constructed Date
|
1971 |
|
Construction Material
|
Wood Frame |
|
Construction Style Attachment
|
Detached |
|
Cooling Type
|
None |
|
Exterior Finish
|
Metal |
|
Fireplace Present
|
Yes |
|
Fireplace Total
|
1 |
|
Flooring Type
|
Carpeted, Tile, Vinyl Plank |
|
Foundation Type
|
Poured Concrete |
|
Half Bath Total
|
1 |
|
Heating Fuel
|
Natural Gas |
|
Heating Type
|
Central Heating |
|
Stories Total
|
1 |
|
Size Interior
|
794 Ft2 |
|
Total Finished Area
|
794.19 Sqft |
|
Type
|
House |
Parking
Land
|
Acreage
|
No |
|
Fence Type
|
Fence |
|
Land Amenities
|
Park, Playground, Schools |
|
Size Frontage
|
12.8 M |
|
Size Irregular
|
4618.00 |
|
Size Total
|
4618 Sqft|4,051 - 7,250 Sqft |
|
Size Total Text
|
4618 Sqft|4,051 - 7,250 Sqft |
|
Zoning Description
|
R-c1 |
Rooms
| Level |
Type |
Length |
Width |
Dimensions |
|
Basement |
Bedroom |
|
|
11.08 Ft x 13.00 Ft |
|
Basement |
Furnace |
|
|
5.83 Ft x 6.75 Ft |
|
Basement |
2pc Bathroom |
|
|
6.00 Ft x 4.67 Ft |
|
Basement |
Recreational, Games Room |
|
|
13.92 Ft x 22.92 Ft |
|
Main Level |
Dining Room |
|
|
7.50 Ft x 9.75 Ft |
|
Main Level |
Kitchen |
|
|
6.17 Ft x 9.75 Ft |
|
Main Level |
4pc Bathroom |
|
|
4.83 Ft x 8.67 Ft |
|
Main Level |
Bedroom |
|
|
10.92 Ft x 8.58 Ft |
|
Main Level |
Living Room |
|
|
15.75 Ft x 14.58 Ft |
|
Main Level |
Primary Bedroom |
|
|
10.92 Ft x 11.00 Ft |
https://www.realtor.ca/real-estate/28018119/3048-33a-street-se-calgary-dover
































