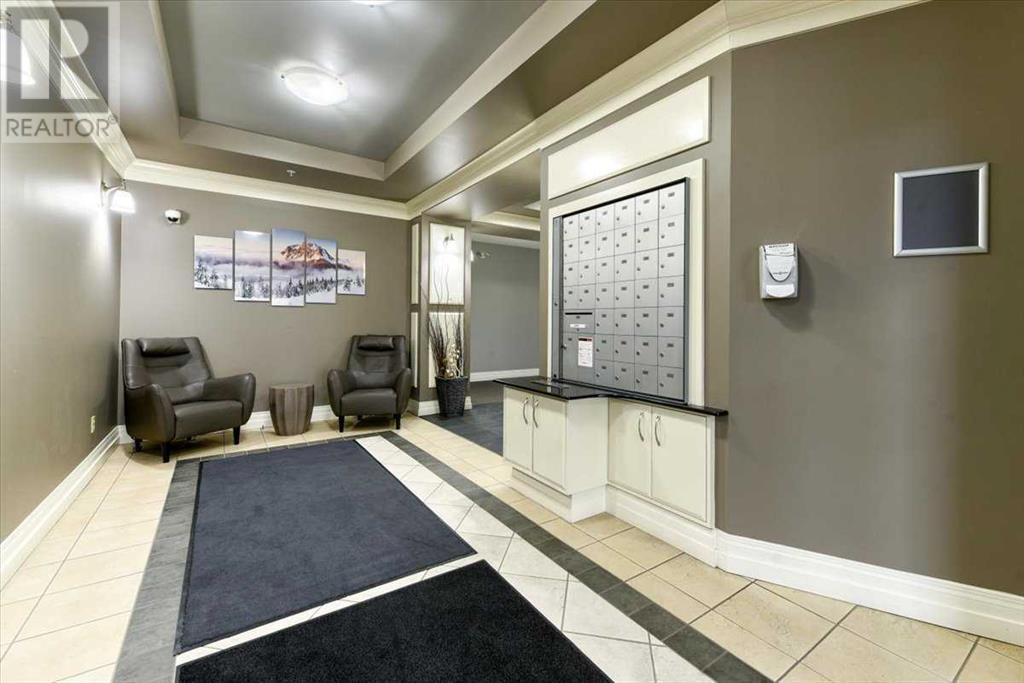110, 25 Prestwick Drive Se Calgary, Alberta T2Z 4Z1
$330,000Maintenance, Heat, Insurance, Ground Maintenance, Property Management, Reserve Fund Contributions, Sewer, Waste Removal, Water
$653 Monthly
Maintenance, Heat, Insurance, Ground Maintenance, Property Management, Reserve Fund Contributions, Sewer, Waste Removal, Water
$653 MonthlyWelcome to this charming 2-bedroom ground-floor unit, offering the perfect blend of comfort and convenience. Step inside to an open floor plan where the bright living room seamlessly flows into the kitchen, featuring ample cabinet space and a convenient eating bar—perfect for casual dining or entertaining. The two spacious bedrooms provide plenty of room for relaxation, and the 5-piece bathroom offers a touch of luxury. You'll love the ease of titled underground parking and the unbeatable location—close to all the amenities you need. This home is the ideal spot for anyone seeking modern living with everything at your fingertips! (id:57810)
Property Details
| MLS® Number | A2202514 |
| Property Type | Single Family |
| Neigbourhood | Prestwick |
| Community Name | McKenzie Towne |
| Amenities Near By | Schools, Shopping |
| Community Features | Pets Allowed With Restrictions |
| Parking Space Total | 1 |
| Plan | 0512020 |
Building
| Bathroom Total | 1 |
| Bedrooms Above Ground | 2 |
| Bedrooms Total | 2 |
| Appliances | Washer, Refrigerator, Dishwasher, Stove, Dryer, Microwave Range Hood Combo |
| Architectural Style | Bungalow |
| Constructed Date | 2005 |
| Construction Material | Wood Frame |
| Construction Style Attachment | Attached |
| Cooling Type | None |
| Exterior Finish | Stone, Stucco |
| Flooring Type | Carpeted, Laminate, Tile |
| Heating Type | Baseboard Heaters |
| Stories Total | 1 |
| Size Interior | 859 Ft2 |
| Total Finished Area | 858.61 Sqft |
| Type | Apartment |
Parking
| Underground |
Land
| Acreage | No |
| Land Amenities | Schools, Shopping |
| Size Total Text | Unknown |
| Zoning Description | M-1 |
Rooms
| Level | Type | Length | Width | Dimensions |
|---|---|---|---|---|
| Main Level | 5pc Bathroom | 11.75 Ft x 8.92 Ft | ||
| Main Level | Bedroom | 8.92 Ft x 12.25 Ft | ||
| Main Level | Dining Room | 11.00 Ft x 8.00 Ft | ||
| Main Level | Kitchen | 14.42 Ft x 8.17 Ft | ||
| Main Level | Living Room | 11.00 Ft x 14.33 Ft | ||
| Main Level | Primary Bedroom | 10.25 Ft x 16.92 Ft |
https://www.realtor.ca/real-estate/28026507/110-25-prestwick-drive-se-calgary-mckenzie-towne
Contact Us
Contact us for more information
































