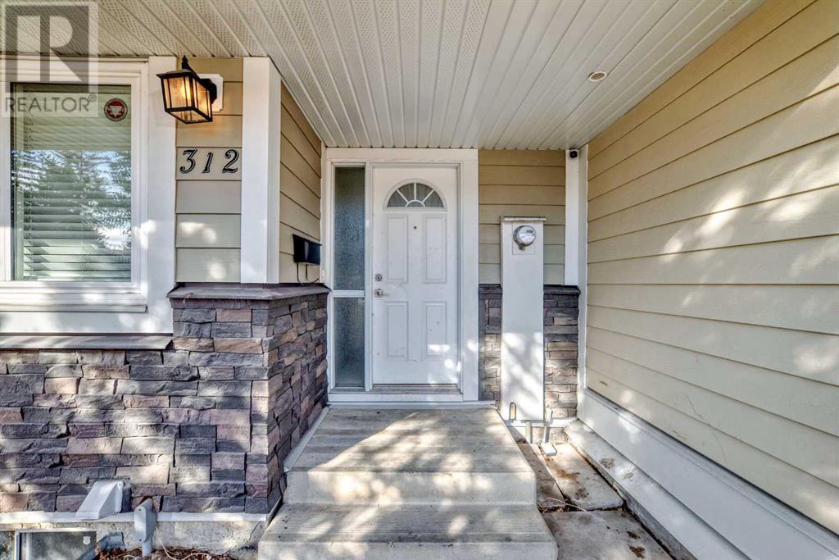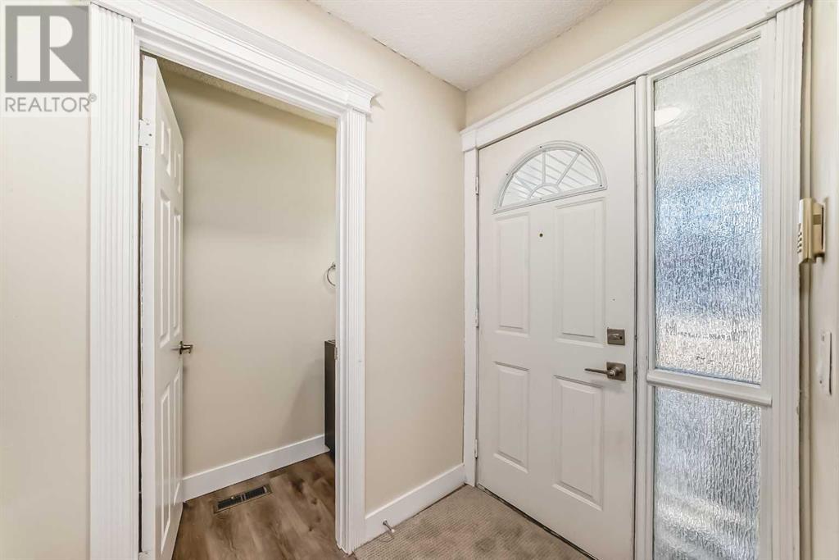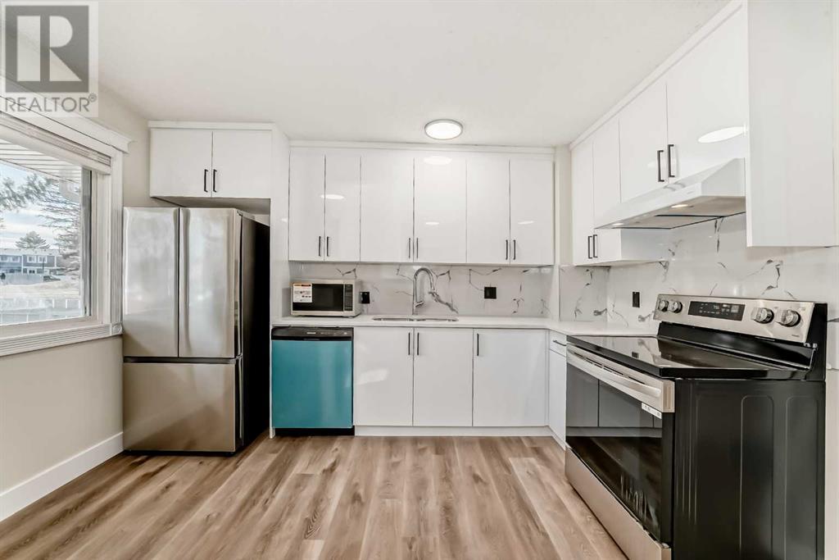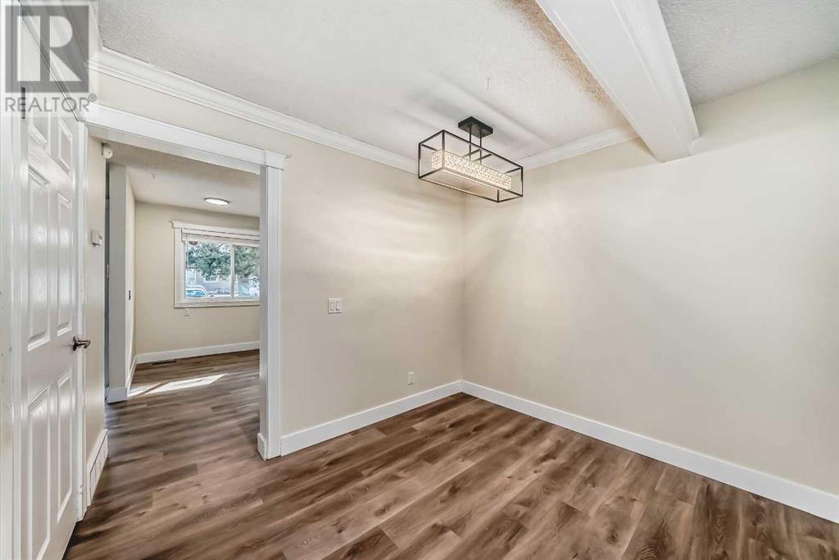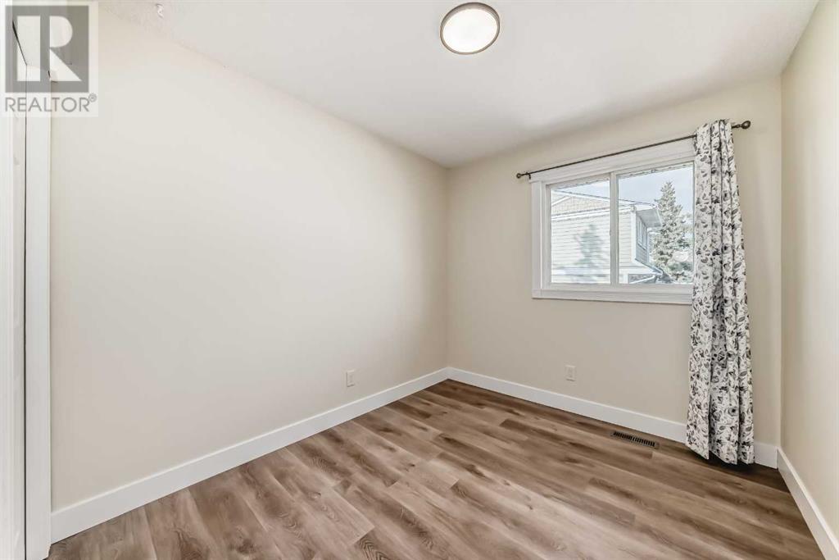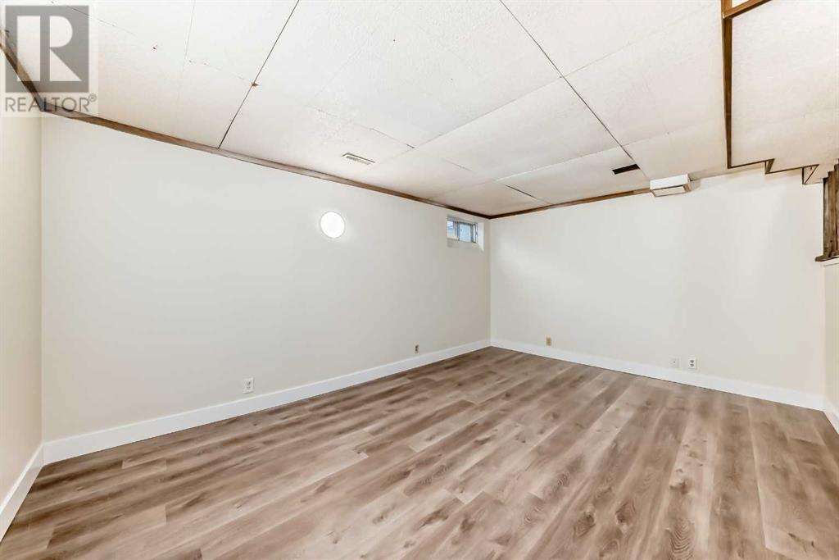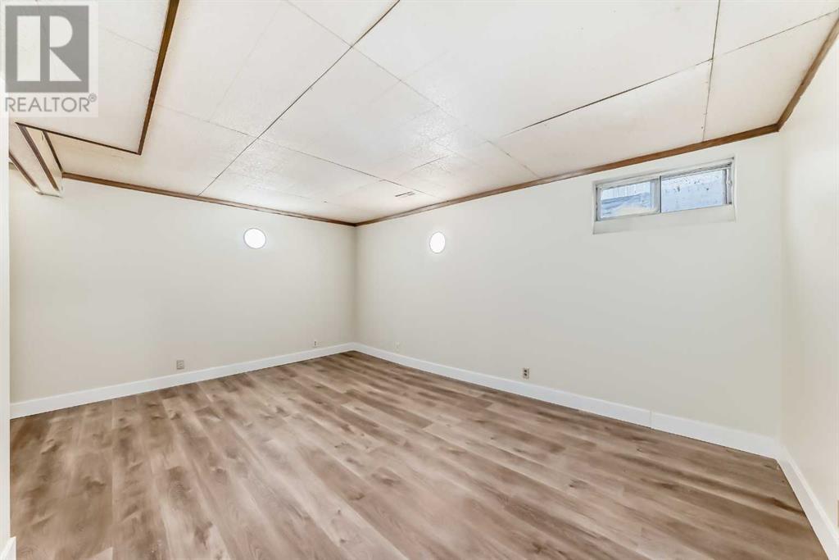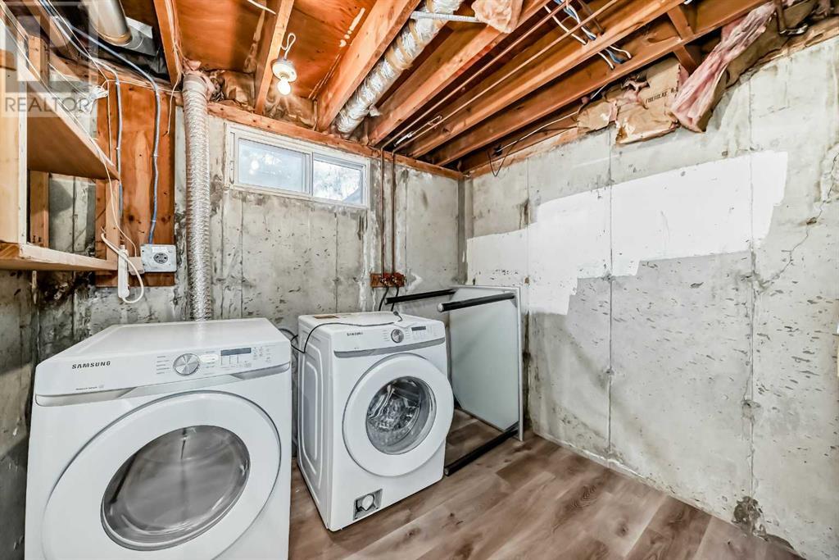312 Georgian Villas Ne Calgary, Alberta T2A 7E2
$389,900Maintenance, Common Area Maintenance, Insurance, Parking, Property Management, Reserve Fund Contributions, Sewer, Water
$391.20 Monthly
Maintenance, Common Area Maintenance, Insurance, Parking, Property Management, Reserve Fund Contributions, Sewer, Water
$391.20 MonthlyEnd unit 2-storey, 3-bedroom, 2-bathroom townhome in Marlborough Park. The main floor includes a spacious living room, dining area, and a kitchen with ample built-in cabinets. Upstairs features the primary bedroom, two additional bedrooms, and a 4-piece bathroom. The basement offers a recreation/game room and a laundry room with extra storage. The backyard is ideal for a small garden, barbecues, and entertaining. Book your private viewing today! (id:57810)
Property Details
| MLS® Number | A2204476 |
| Property Type | Single Family |
| Neigbourhood | Marlborough Park |
| Community Name | Marlborough Park |
| Amenities Near By | Playground, Schools, Shopping |
| Community Features | Pets Allowed With Restrictions |
| Features | Closet Organizers, Level, Parking |
| Parking Space Total | 2 |
| Plan | 7810994 |
Building
| Bathroom Total | 2 |
| Bedrooms Above Ground | 3 |
| Bedrooms Total | 3 |
| Appliances | Washer, Refrigerator, Range - Electric, Dishwasher, Dryer, Microwave, Hood Fan |
| Basement Development | Unfinished |
| Basement Type | Full (unfinished) |
| Constructed Date | 1978 |
| Construction Material | Wood Frame |
| Construction Style Attachment | Attached |
| Cooling Type | None |
| Exterior Finish | Wood Siding |
| Flooring Type | Carpeted, Hardwood, Tile |
| Foundation Type | Poured Concrete |
| Half Bath Total | 1 |
| Heating Fuel | Natural Gas |
| Heating Type | Forced Air |
| Stories Total | 2 |
| Size Interior | 1,138 Ft2 |
| Total Finished Area | 1137.5 Sqft |
| Type | Row / Townhouse |
Parking
| Other |
Land
| Acreage | No |
| Fence Type | Fence |
| Land Amenities | Playground, Schools, Shopping |
| Landscape Features | Landscaped |
| Size Total Text | Unknown |
| Zoning Description | M-c1 |
Rooms
| Level | Type | Length | Width | Dimensions |
|---|---|---|---|---|
| Basement | Recreational, Games Room | 11.58 Ft x 16.33 Ft | ||
| Basement | Other | 8.75 Ft x 11.17 Ft | ||
| Basement | Laundry Room | 9.00 Ft x 13.00 Ft | ||
| Main Level | Other | 4.42 Ft x 5.92 Ft | ||
| Main Level | Living Room | 12.00 Ft x 17.25 Ft | ||
| Main Level | Kitchen | 12.08 Ft x 9.50 Ft | ||
| Main Level | Dining Room | 7.42 Ft x 9.75 Ft | ||
| Main Level | 2pc Bathroom | 2.58 Ft x 7.83 Ft | ||
| Upper Level | Primary Bedroom | 12.17 Ft x 15.00 Ft | ||
| Upper Level | Bedroom | 9.67 Ft x 8.42 Ft | ||
| Upper Level | Bedroom | 8.42 Ft x 10.75 Ft | ||
| Upper Level | 4pc Bathroom | 5.00 Ft x 7.00 Ft |
https://www.realtor.ca/real-estate/28058586/312-georgian-villas-ne-calgary-marlborough-park
Contact Us
Contact us for more information

