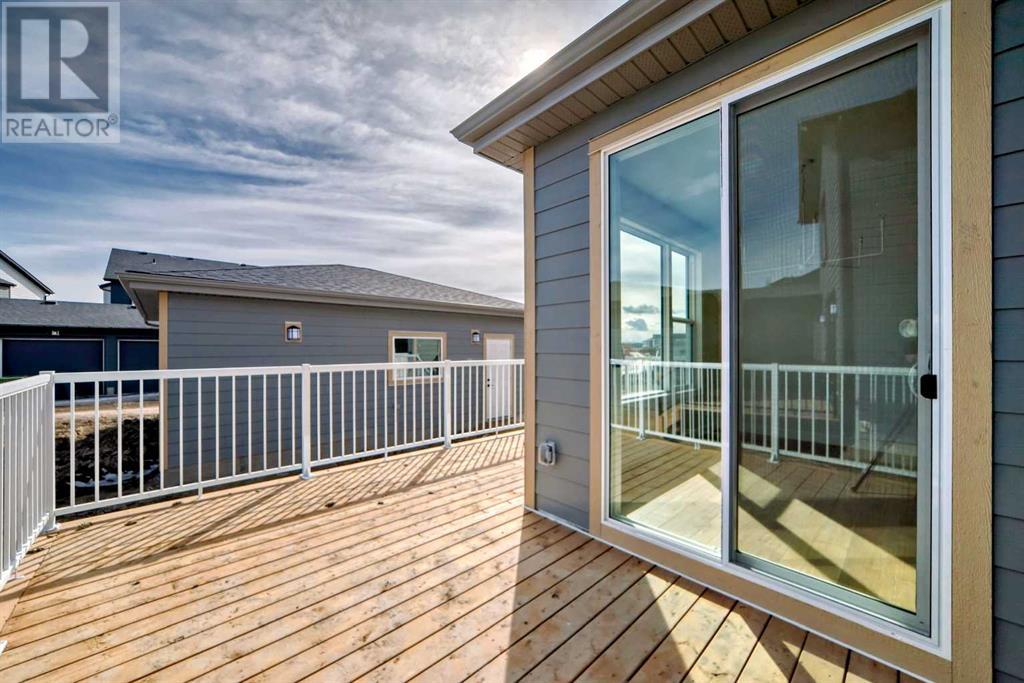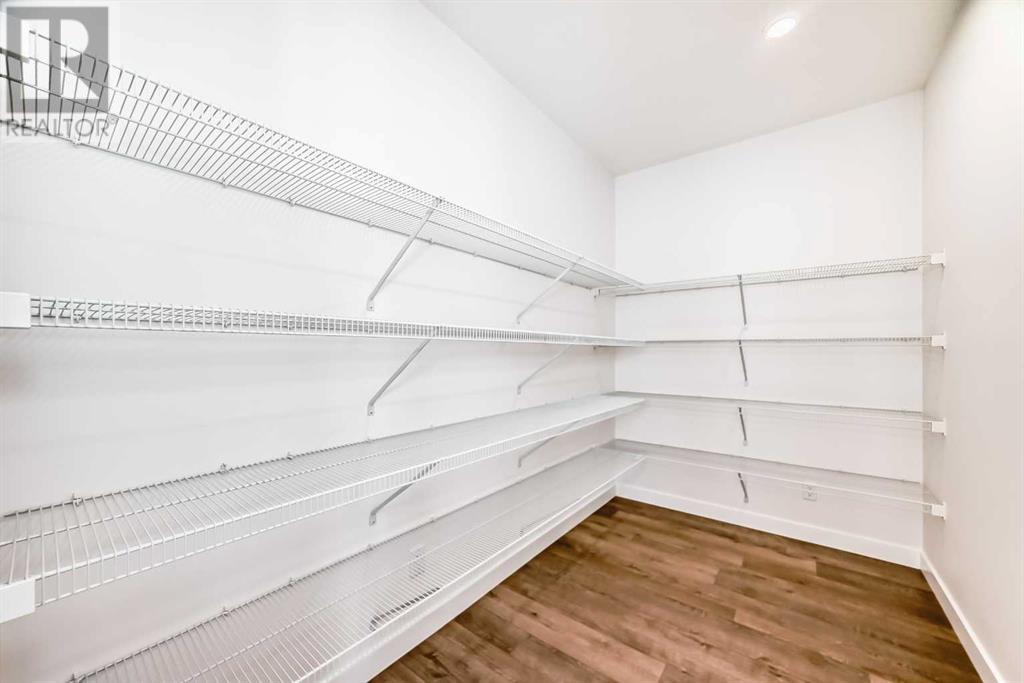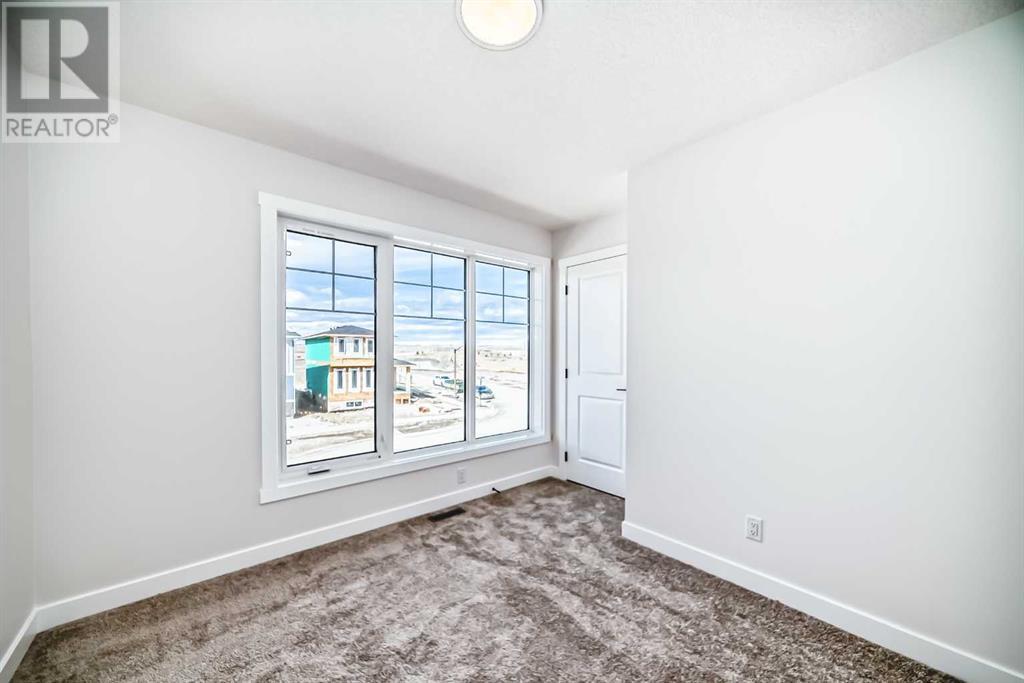3 Bedroom
3 Bathroom
2,191 ft2
Fireplace
None
Forced Air
$819,900
OPEN HOUSE APRIL 6 2-4 PM! Immediate Possession Available! Welcome to 183 Harmony Circle, a beautifully designed two-story detached home in the heart of Harmony, offering over 2,000 square feet of thoughtfully crafted living space. Built by Daytona Homes, this residence combines modern elegance with everyday functionality, delivering both comfort and style. As you step through the front door, a den sits to your right, perfect for a home office or quiet retreat, while a convenient two-piece bathroom is positioned to the left for guests. Moving further inside, the layout opens up into a seamless flow of living spaces, with a well-placed laundry room leading toward the stunning kitchen. Anchored by a large island, the kitchen is both stylish and practical, offering plenty of prep space and storage while connecting effortlessly to the great room, where a gas fireplace adds warmth and character. At the rear, the dining room brings everything together, creating a perfect setting for gatherings, whether casual meals or more formal occasions. Upstairs, the home continues to impress with a spacious and private primary suite, featuring a generous walk-in closet and a five-piece ensuite with dual vanities, a deep soaker tub, and a separate shower. Two additional bedrooms are positioned nearby, sharing their own well-appointed three-piece bathroom, ensuring comfort and privacy for family members or guests. A large family room completes the second floor, offering a versatile space that can be used as a media area, playroom, or secondary lounge. The unfinished basement provides even more possibilities, with a rough-in for a future three-piece bathroom, giving you the flexibility to expand as needed. Outside, the oversized double detached garage at the rear offers ample space for vehicles, storage, or even a workshop. Situated in the award-winning lakeside community of Harmony, this home places you in an environment rich with walking trails, recreational amenities, and a true se nse of community. With Daytona Homes' reputation for quality craftsmanship and customer care, 183 Harmony Circle is more than just a home—it’s a place where modern living meets timeless comfort. Schedule your private tour today and see what makes this home and community so special. (id:57810)
Property Details
|
MLS® Number
|
A2201982 |
|
Property Type
|
Single Family |
|
Neigbourhood
|
Harmony |
|
Community Name
|
Harmony |
|
Amenities Near By
|
Golf Course, Park, Playground, Recreation Nearby, Water Nearby |
|
Community Features
|
Golf Course Development, Lake Privileges |
|
Features
|
Back Lane |
|
Parking Space Total
|
2 |
|
Plan
|
2312501 |
|
Structure
|
None |
Building
|
Bathroom Total
|
3 |
|
Bedrooms Above Ground
|
3 |
|
Bedrooms Total
|
3 |
|
Age
|
New Building |
|
Appliances
|
Refrigerator, Dishwasher, Stove, Microwave, Garage Door Opener |
|
Basement Development
|
Unfinished |
|
Basement Type
|
Full (unfinished) |
|
Construction Material
|
Wood Frame |
|
Construction Style Attachment
|
Detached |
|
Cooling Type
|
None |
|
Exterior Finish
|
Vinyl Siding |
|
Fireplace Present
|
Yes |
|
Fireplace Total
|
1 |
|
Flooring Type
|
Carpeted, Ceramic Tile, Vinyl Plank |
|
Foundation Type
|
Poured Concrete |
|
Half Bath Total
|
1 |
|
Heating Type
|
Forced Air |
|
Stories Total
|
2 |
|
Size Interior
|
2,191 Ft2 |
|
Total Finished Area
|
2191 Sqft |
|
Type
|
House |
Parking
Land
|
Acreage
|
No |
|
Fence Type
|
Not Fenced |
|
Land Amenities
|
Golf Course, Park, Playground, Recreation Nearby, Water Nearby |
|
Sewer
|
Septic Tank |
|
Size Frontage
|
13.99 M |
|
Size Irregular
|
407.20 |
|
Size Total
|
407.2 M2|4,051 - 7,250 Sqft |
|
Size Total Text
|
407.2 M2|4,051 - 7,250 Sqft |
|
Zoning Description
|
R1a |
Rooms
| Level |
Type |
Length |
Width |
Dimensions |
|
Second Level |
Primary Bedroom |
|
|
15.33 Ft x 12.83 Ft |
|
Second Level |
3pc Bathroom |
|
|
8.67 Ft x 5.50 Ft |
|
Second Level |
5pc Bathroom |
|
|
10.08 Ft x 13.33 Ft |
|
Second Level |
Bedroom |
|
|
11.58 Ft x 9.17 Ft |
|
Second Level |
Family Room |
|
|
11.17 Ft x 12.33 Ft |
|
Second Level |
Bedroom |
|
|
10.33 Ft x 9.00 Ft |
|
Main Level |
2pc Bathroom |
|
|
6.00 Ft x 5.50 Ft |
|
Main Level |
Kitchen |
|
|
14.83 Ft x 12.00 Ft |
|
Main Level |
Dining Room |
|
|
12.25 Ft x 11.50 Ft |
|
Main Level |
Great Room |
|
|
15.50 Ft x 15.00 Ft |
|
Main Level |
Laundry Room |
|
|
8.33 Ft x 5.92 Ft |
|
Main Level |
Foyer |
|
|
4.33 Ft x 6.83 Ft |
|
Main Level |
Den |
|
|
10.33 Ft x 12.42 Ft |
https://www.realtor.ca/real-estate/28018944/183-harmony-circle-rural-rocky-view-county-harmony




















































