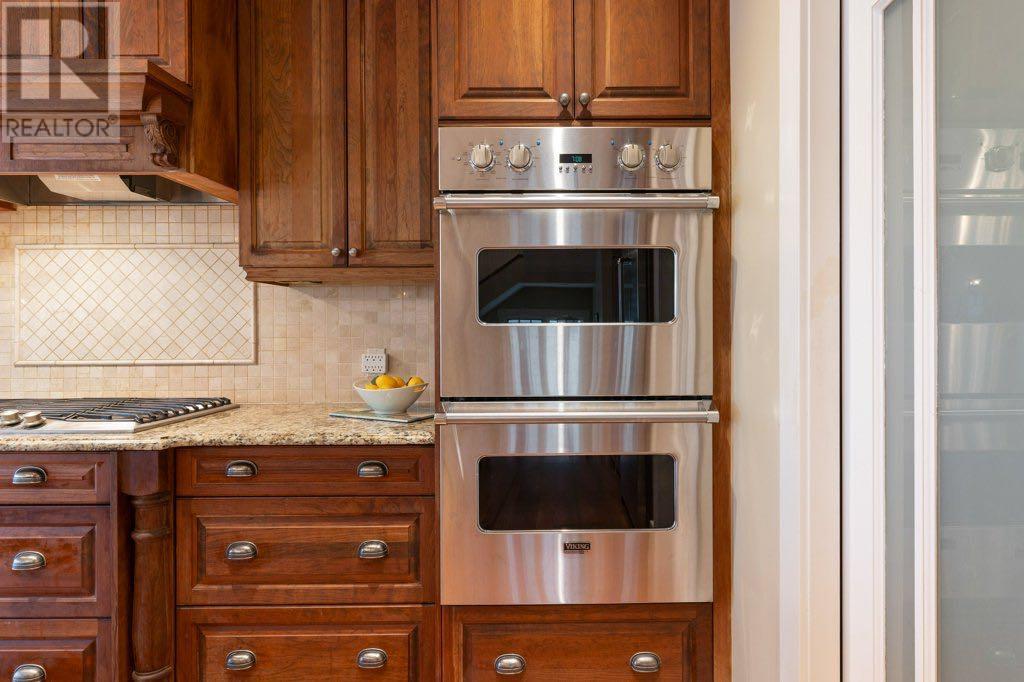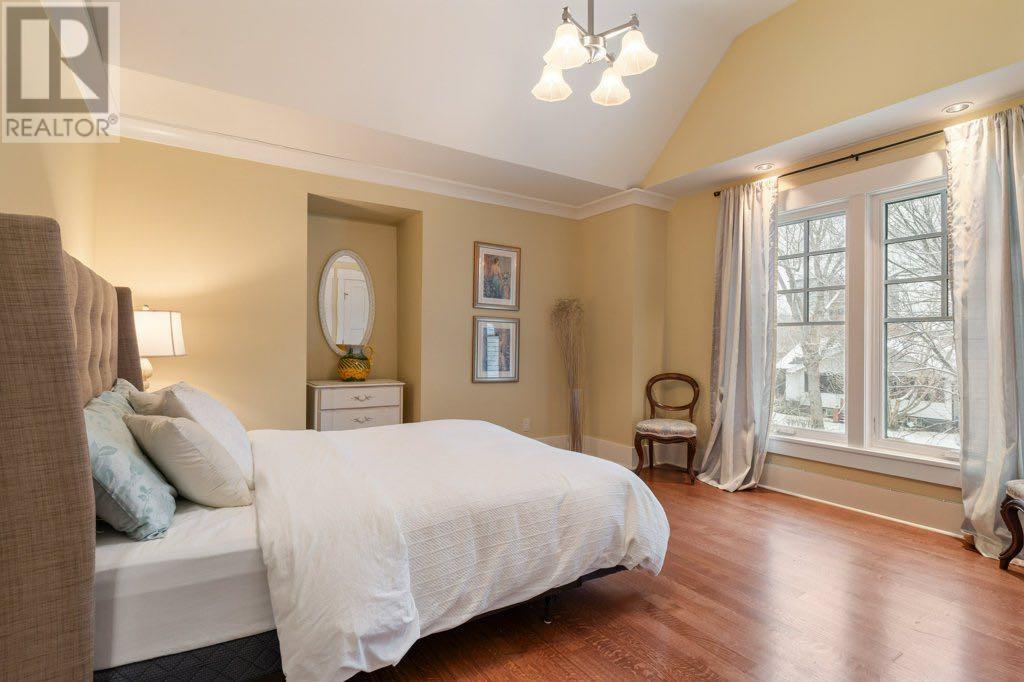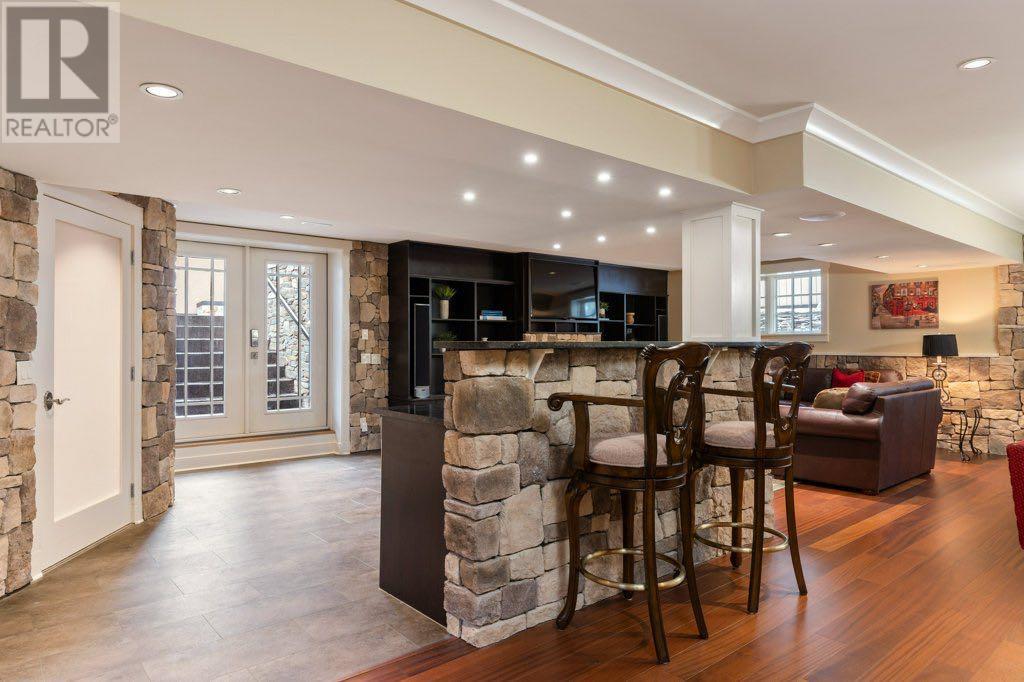5 Bedroom
5 Bathroom
3,406 ft2
Fireplace
Partially Air Conditioned
Central Heating, Other, Forced Air, In Floor Heating
$3,200,000
Nestled in the prestigious Roxboro community, this exceptional residence at 415 Roxboro Drive SW presents a rare opportunity to own a masterfully crafted home in one of Calgary's most coveted neighbourhoods. This distinguished property seamlessly blends timeless elegance with modern convenience, creating an ambiance of sophisticated comfort that welcomes you from the moment you arrive.The heart of this magnificent home showcases impeccable attention to detail with custom cherrywood millwork throughout, lending a warm, rich character to every room. This bespoke craftsmanship is complemented by the stunning finished on-site, quarter-sawn white oak hardwood floors that flow gracefully through the main living areas. The upper level presents three generously proportioned bedrooms, each designed as a private sanctuary with its own full ensuite bathroom. This thoughtful layout ensures privacy and convenience for family members and guests alike, offering a perfect balance of togetherness and personal space that defines truly exceptional floor plans. The lower level reveals a fully finished basement featuring heated floors that provide welcoming warmth during Calgary's cooler months. This comfortable retreat space expands the home's living area, offering versatile options for entertainment, recreation, or additional guest accommodations. The independent entrance with a walk-up to grade basement is a very rare feature in this mature neighbourhood. The gourmet kitchen serves as a culinary showpiece, where the exquisite cherrywood cabinetry creates a stunning backdrop for entertaining or family gatherings. Large windows throughout the home frame picturesque views while filling the interior with natural light, highlighting the superior craftsmanship evident in every corner. Situated in the highly desirable Roxboro neighbourhood, this property affords residents the perfect blend of serene residential living with convenient proximity to downtown Calgary, the Elbow River pathways, and the countless amenities of nearby Mission and 4th Street. The established neighbourhood offers a distinguished community atmosphere with mature landscaping and a strong sense of place. This residence represents not merely a home, but a lifestyle – one where quality construction meets thoughtful design to create spaces that nurture both everyday living and special occasions. We invite you to experience firsthand the exceptional quality and undeniable presence of 415 Roxboro Drive SW, where luxury isn't just a feature, but a foundation. (id:57810)
Property Details
|
MLS® Number
|
A2200034 |
|
Property Type
|
Single Family |
|
Neigbourhood
|
Roxboro |
|
Community Name
|
Roxboro |
|
Amenities Near By
|
Park, Playground, Schools, Shopping |
|
Features
|
Back Lane, Wet Bar, French Door, No Animal Home, No Smoking Home |
|
Parking Space Total
|
3 |
|
Plan
|
1290aj |
|
Structure
|
Deck |
Building
|
Bathroom Total
|
5 |
|
Bedrooms Above Ground
|
3 |
|
Bedrooms Below Ground
|
2 |
|
Bedrooms Total
|
5 |
|
Appliances
|
Washer, Cooktop - Gas, Dishwasher, Wine Fridge, Dryer, Microwave, Oven - Built-in, Hood Fan, Window Coverings, Water Heater - Tankless |
|
Basement Development
|
Finished |
|
Basement Features
|
Walk-up |
|
Basement Type
|
Full (finished) |
|
Constructed Date
|
2013 |
|
Construction Material
|
Wood Frame |
|
Construction Style Attachment
|
Detached |
|
Cooling Type
|
Partially Air Conditioned |
|
Exterior Finish
|
Stone, Stucco |
|
Fireplace Present
|
Yes |
|
Fireplace Total
|
6 |
|
Flooring Type
|
Hardwood |
|
Foundation Type
|
Poured Concrete |
|
Half Bath Total
|
1 |
|
Heating Fuel
|
Natural Gas |
|
Heating Type
|
Central Heating, Other, Forced Air, In Floor Heating |
|
Stories Total
|
2 |
|
Size Interior
|
3,406 Ft2 |
|
Total Finished Area
|
3406 Sqft |
|
Type
|
House |
Parking
Land
|
Acreage
|
No |
|
Fence Type
|
Fence |
|
Land Amenities
|
Park, Playground, Schools, Shopping |
|
Size Depth
|
36.57 M |
|
Size Frontage
|
19.79 M |
|
Size Irregular
|
7685.00 |
|
Size Total
|
7685 Sqft|7,251 - 10,889 Sqft |
|
Size Total Text
|
7685 Sqft|7,251 - 10,889 Sqft |
|
Zoning Description
|
R-c1 |
Rooms
| Level |
Type |
Length |
Width |
Dimensions |
|
Second Level |
Primary Bedroom |
|
|
13.92 Ft x 16.08 Ft |
|
Second Level |
5pc Bathroom |
|
|
5.42 Ft x 10.25 Ft |
|
Second Level |
Other |
|
|
11.08 Ft x 8.08 Ft |
|
Second Level |
Den |
|
|
11.08 Ft x 6.67 Ft |
|
Second Level |
Bedroom |
|
|
13.83 Ft x 16.08 Ft |
|
Second Level |
5pc Bathroom |
|
|
10.25 Ft x 5.42 Ft |
|
Second Level |
Bedroom |
|
|
15.25 Ft x 13.83 Ft |
|
Second Level |
3pc Bathroom |
|
|
8.33 Ft x 6.42 Ft |
|
Second Level |
Laundry Room |
|
|
7.08 Ft x 7.33 Ft |
|
Lower Level |
Recreational, Games Room |
|
|
38.50 Ft x 29.17 Ft |
|
Lower Level |
Wine Cellar |
|
|
7.67 Ft x 7.25 Ft |
|
Lower Level |
Bedroom |
|
|
13.17 Ft x 13.33 Ft |
|
Lower Level |
3pc Bathroom |
|
|
8.75 Ft x 8.00 Ft |
|
Lower Level |
Bedroom |
|
|
15.08 Ft x 13.33 Ft |
|
Lower Level |
Furnace |
|
|
8.58 Ft x 13.58 Ft |
|
Main Level |
Living Room |
|
|
14.08 Ft x 16.92 Ft |
|
Main Level |
Dining Room |
|
|
14.58 Ft x 12.17 Ft |
|
Main Level |
Office |
|
|
10.92 Ft x 14.50 Ft |
|
Main Level |
Great Room |
|
|
14.75 Ft x 13.83 Ft |
|
Main Level |
Other |
|
|
14.58 Ft x 13.33 Ft |
|
Main Level |
2pc Bathroom |
|
|
6.58 Ft x 8.92 Ft |
https://www.realtor.ca/real-estate/28054005/415-roxboro-road-sw-calgary-roxboro

















































