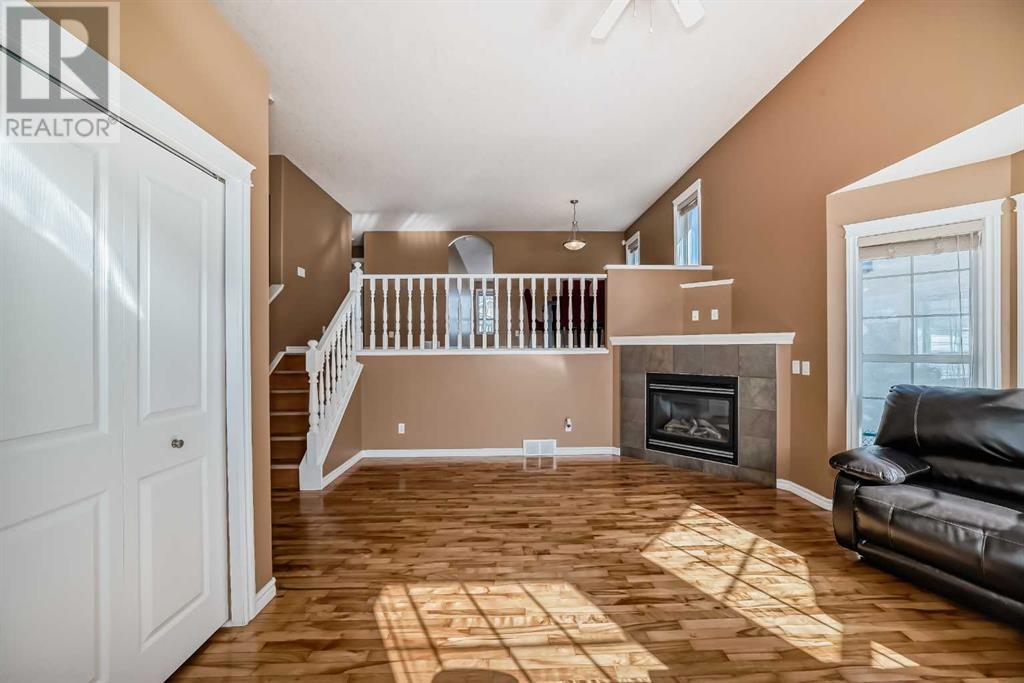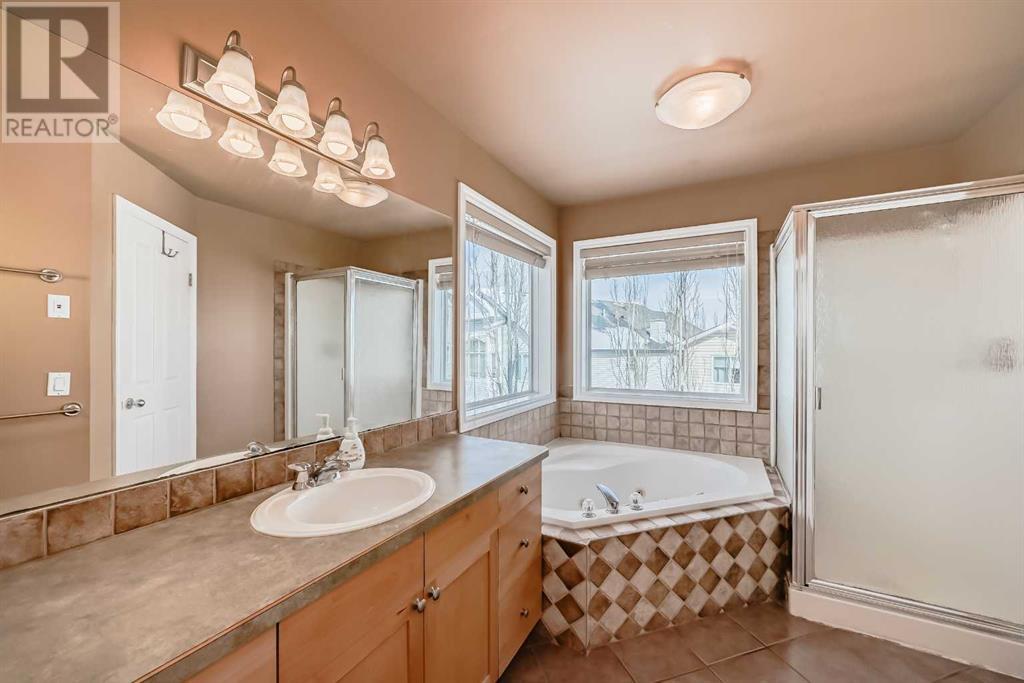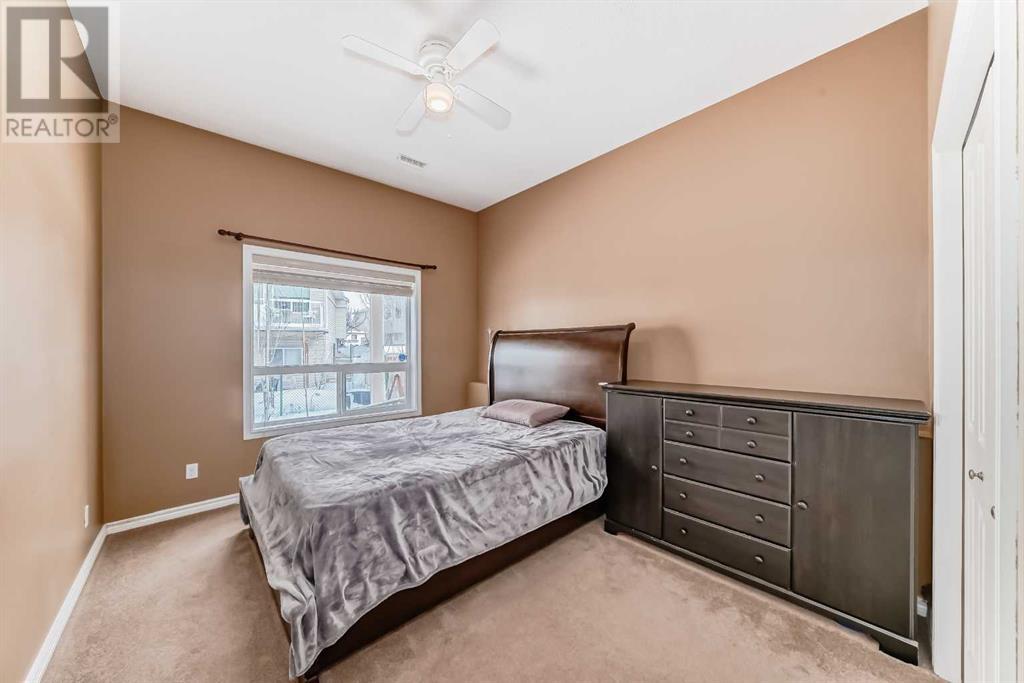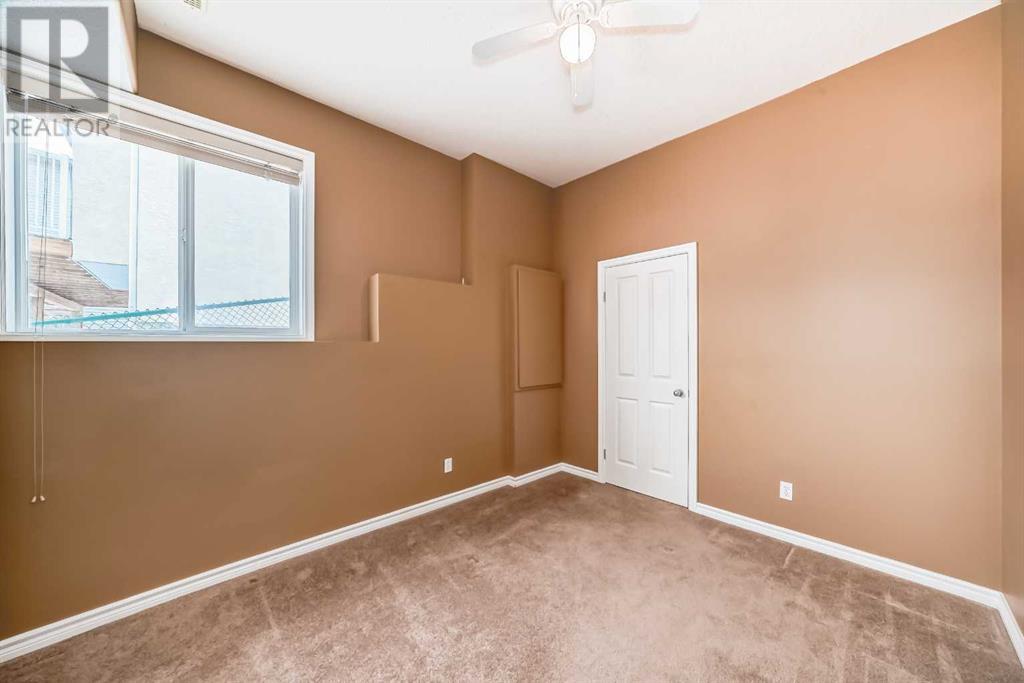5 Bedroom
3 Bathroom
1,465 ft2
3 Level
Fireplace
None
Other, Forced Air
$718,888
***OPEN HOUSE Saturday April 5th, 2-4pm***Welcome to this lovely 5 all HIGH ceiling bedrooms home. Close to the lake with beach access, walk/bike path and a few minutes drive to access highway and shopping center. Spaciouse living rooom with hardwood floors, fireplace & huge south facing window and 1 bedroom on the main level. Master bedroom with ensuite which has a coner tub, shower, walk-in closet and access to the deck!The second bedroom on the upper level and 4 piece bath just down the hall. The lower level has an additional 900 square feet of fully finished WALKOUT space, super HIGH CEILINGS, and creates a fantastic space for a recreation/media room. 5 beds, 3 full baths, Walkout and High Ceilings. PLUS new roof and hot water tank replaced in 2024. An AFFORDABLE and BEAUTIFUL HOME must see in this desirable LAKE COMMUNITY! (id:57810)
Property Details
|
MLS® Number
|
A2201427 |
|
Property Type
|
Single Family |
|
Community Name
|
The Cove |
|
Amenities Near By
|
Playground, Water Nearby |
|
Community Features
|
Lake Privileges, Fishing |
|
Parking Space Total
|
4 |
|
Plan
|
0028324010 |
|
Structure
|
Deck |
Building
|
Bathroom Total
|
3 |
|
Bedrooms Above Ground
|
3 |
|
Bedrooms Below Ground
|
2 |
|
Bedrooms Total
|
5 |
|
Appliances
|
Washer, Refrigerator, Oven - Electric, Dishwasher, Range, Dryer |
|
Architectural Style
|
3 Level |
|
Basement Development
|
Finished |
|
Basement Features
|
Separate Entrance, Walk Out |
|
Basement Type
|
Full (finished) |
|
Constructed Date
|
2003 |
|
Construction Material
|
Wood Frame |
|
Construction Style Attachment
|
Detached |
|
Cooling Type
|
None |
|
Exterior Finish
|
Brick, Vinyl Siding |
|
Fireplace Present
|
Yes |
|
Fireplace Total
|
2 |
|
Flooring Type
|
Carpeted, Hardwood, Linoleum |
|
Foundation Type
|
Poured Concrete |
|
Heating Type
|
Other, Forced Air |
|
Size Interior
|
1,465 Ft2 |
|
Total Finished Area
|
1464.7 Sqft |
|
Type
|
House |
Parking
Land
|
Acreage
|
No |
|
Fence Type
|
Fence |
|
Land Amenities
|
Playground, Water Nearby |
|
Size Frontage
|
14.03 M |
|
Size Irregular
|
5055.00 |
|
Size Total
|
5055 Sqft|4,051 - 7,250 Sqft |
|
Size Total Text
|
5055 Sqft|4,051 - 7,250 Sqft |
|
Zoning Description
|
R-1 |
Rooms
| Level |
Type |
Length |
Width |
Dimensions |
|
Second Level |
Primary Bedroom |
|
|
13.33 Ft x 10.25 Ft |
|
Second Level |
Bedroom |
|
|
10.00 Ft x 10.25 Ft |
|
Basement |
Bedroom |
|
|
10.42 Ft x 12.58 Ft |
|
Basement |
Bedroom |
|
|
9.58 Ft x 13.17 Ft |
|
Basement |
3pc Bathroom |
|
|
6.50 Ft x 11.08 Ft |
|
Basement |
Family Room |
|
|
20.17 Ft x 19.92 Ft |
|
Basement |
Storage |
|
|
31.92 Ft x 11.67 Ft |
|
Lower Level |
Living Room |
|
|
9.00 Ft x 15.50 Ft |
|
Main Level |
Bedroom |
|
|
10.00 Ft x 9.75 Ft |
|
Main Level |
4pc Bathroom |
|
|
10.00 Ft x 4.92 Ft |
|
Main Level |
4pc Bathroom |
|
|
8.00 Ft x 13.33 Ft |
|
Main Level |
Kitchen |
|
|
18.67 Ft x 11.92 Ft |
|
Main Level |
Dining Room |
|
|
17.08 Ft x 10.17 Ft |
|
Main Level |
Other |
|
|
19.33 Ft x 7.83 Ft |
https://www.realtor.ca/real-estate/28019201/422-cove-road-chestermere-the-cove











































