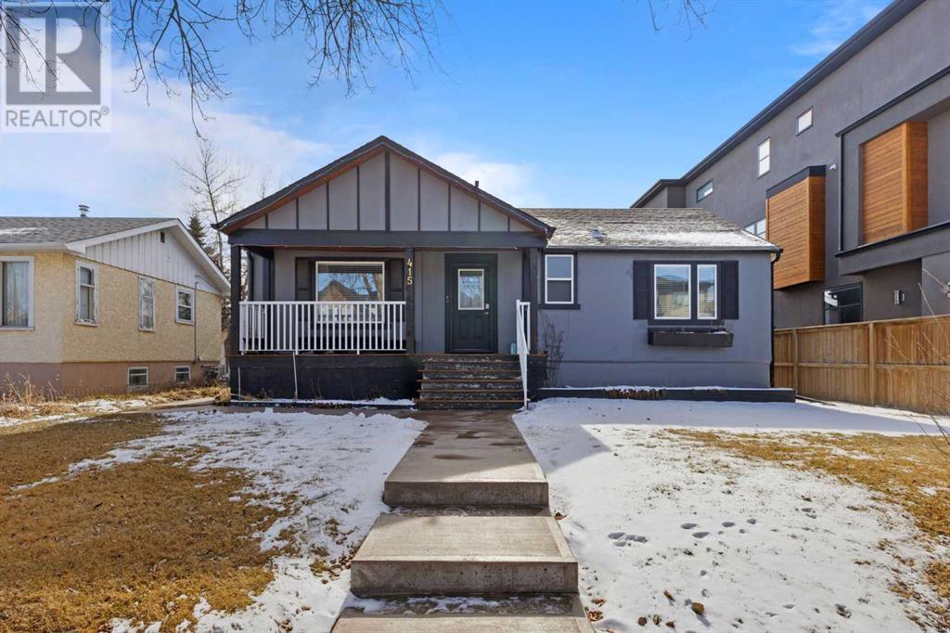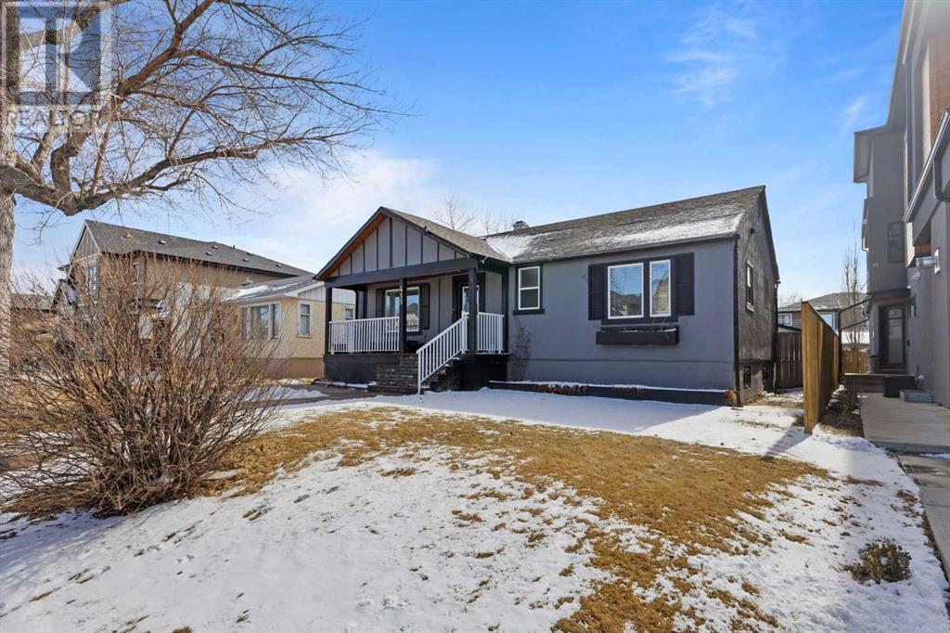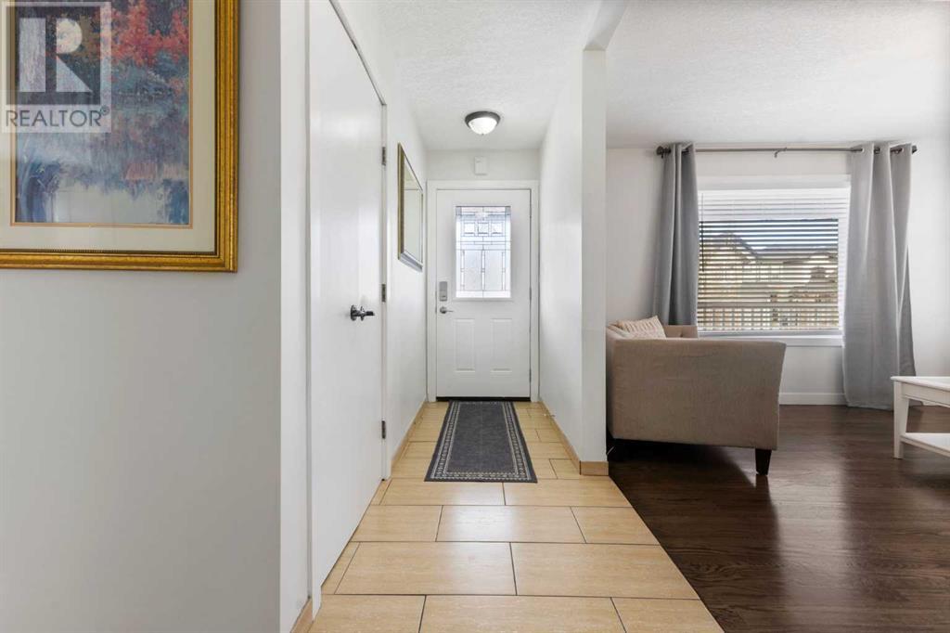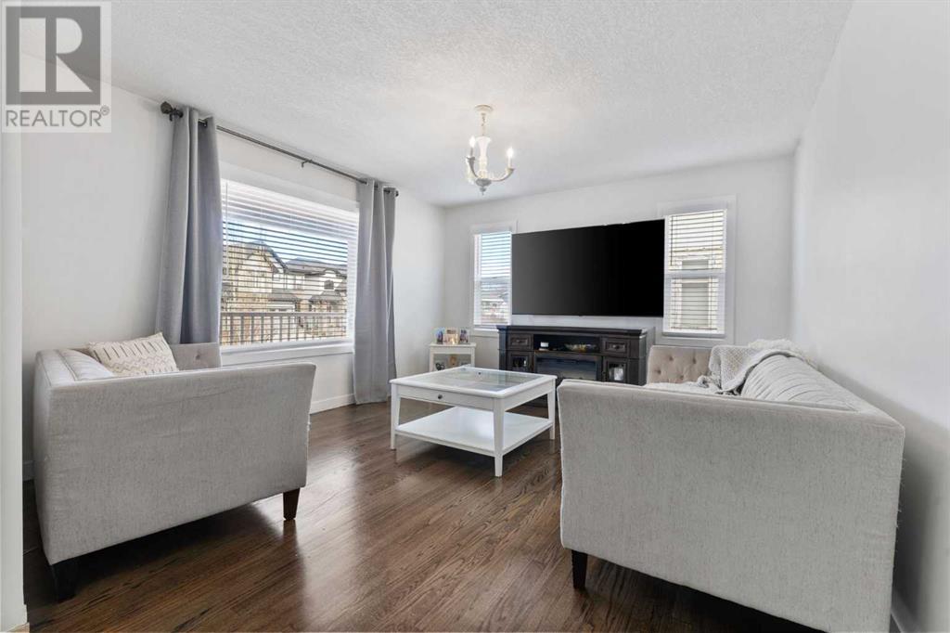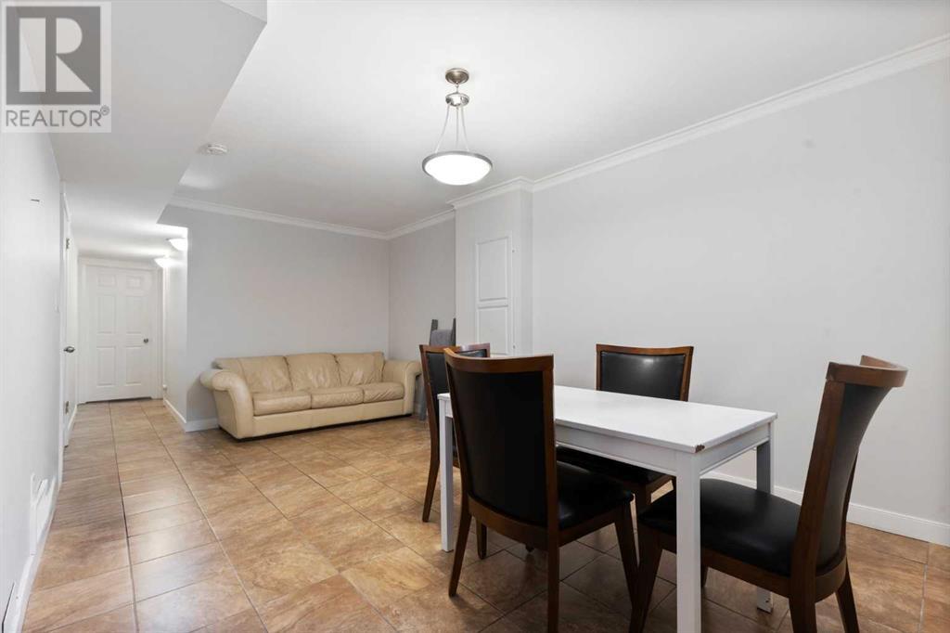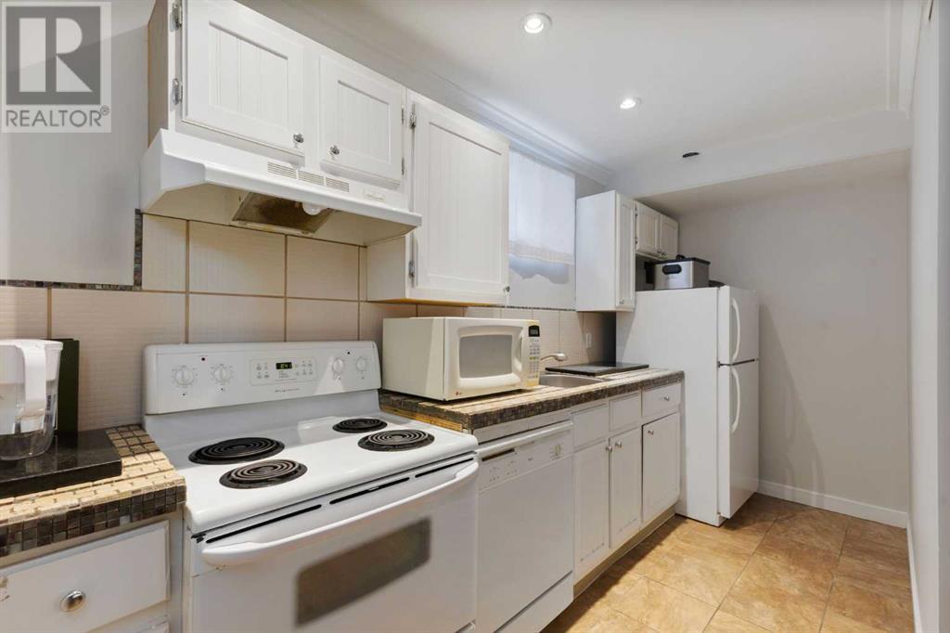4 Bedroom
2 Bathroom
954 ft2
Bungalow
None
Forced Air
$829,900
Welcome to this beautifully maintained and tastefully updated bungalow nestled in the desirable community of Winston Heights-Mountview, Calgary. Offering 2 spacious bedrooms on the main floor and 2 bedrooms in the basement, this cozy home is perfect for families or those looking to invest in a fantastic location. The main floor also features a well-appointed 4-piece bathroom and a bright, open living space that flows seamlessly into the kitchen and dining areas. The kitchen has been completely redone with new cabinetry, stainless steel appliances, including double built in ovens, refrigerator and dishwasher.The fully developed basement presents an exciting opportunity with an illegal 2-bedroom suite, providing great rental potential or space for extended family. Enjoy the large windows throughout, allowing natural light to pour in, creating a warm and inviting atmosphere.Outside, the property offers a beautiful front porch area that spans the length of the home offering a wonderful space to enjoy your morning coffee or afternoon cocktail. The large south facing backyard offers a garden and a custom-built wood burning pizza oven ideal for outdoor relaxation and entertaining. The double detached heated garage has the potential to be converted into a 3-car garage, however one section has been converted into a wine/cooler area.With its prime location, you'll be just moments away from schools, parks, and a variety of local amenities, as well as quick access to major roadways.Whether you're looking to make it your family home or seeking an income-generating property, this bungalow offers fantastic value in one of Calgary’s most sought-after neighbourhoods. (id:57810)
Property Details
|
MLS® Number
|
A2203204 |
|
Property Type
|
Single Family |
|
Neigbourhood
|
South Airways |
|
Community Name
|
Winston Heights/Mountview |
|
Amenities Near By
|
Golf Course, Park, Playground, Schools, Shopping |
|
Community Features
|
Golf Course Development |
|
Features
|
Back Lane |
|
Parking Space Total
|
4 |
|
Plan
|
2868ac |
|
Structure
|
Dog Run - Fenced In |
Building
|
Bathroom Total
|
2 |
|
Bedrooms Above Ground
|
2 |
|
Bedrooms Below Ground
|
2 |
|
Bedrooms Total
|
4 |
|
Appliances
|
Washer, Refrigerator, Dishwasher, Stove, Oven, Dryer, Microwave, See Remarks, Window Coverings, Garage Door Opener |
|
Architectural Style
|
Bungalow |
|
Basement Development
|
Finished |
|
Basement Type
|
Full (finished) |
|
Constructed Date
|
1949 |
|
Construction Material
|
Wood Frame |
|
Construction Style Attachment
|
Detached |
|
Cooling Type
|
None |
|
Exterior Finish
|
Stucco |
|
Flooring Type
|
Ceramic Tile, Hardwood |
|
Foundation Type
|
Poured Concrete |
|
Heating Fuel
|
Natural Gas |
|
Heating Type
|
Forced Air |
|
Stories Total
|
1 |
|
Size Interior
|
954 Ft2 |
|
Total Finished Area
|
953.57 Sqft |
|
Type
|
House |
Parking
Land
|
Acreage
|
No |
|
Fence Type
|
Fence |
|
Land Amenities
|
Golf Course, Park, Playground, Schools, Shopping |
|
Size Depth
|
36.58 M |
|
Size Frontage
|
15.22 M |
|
Size Irregular
|
557.00 |
|
Size Total
|
557 M2|4,051 - 7,250 Sqft |
|
Size Total Text
|
557 M2|4,051 - 7,250 Sqft |
|
Zoning Description
|
R-cg |
Rooms
| Level |
Type |
Length |
Width |
Dimensions |
|
Basement |
4pc Bathroom |
|
|
7.75 Ft x 11.50 Ft |
|
Basement |
Bedroom |
|
|
10.83 Ft x 12.75 Ft |
|
Basement |
Bedroom |
|
|
8.42 Ft x 9.00 Ft |
|
Basement |
Kitchen |
|
|
11.17 Ft x 13.58 Ft |
|
Basement |
Laundry Room |
|
|
7.75 Ft x 5.17 Ft |
|
Basement |
Recreational, Games Room |
|
|
10.75 Ft x 12.58 Ft |
|
Basement |
Furnace |
|
|
5.08 Ft x 10.92 Ft |
|
Basement |
Dining Room |
|
|
10.75 Ft x 6.00 Ft |
|
Main Level |
4pc Bathroom |
|
|
9.33 Ft x 7.92 Ft |
|
Main Level |
Bedroom |
|
|
9.33 Ft x 12.17 Ft |
|
Main Level |
Dining Room |
|
|
10.25 Ft x 6.58 Ft |
|
Main Level |
Kitchen |
|
|
10.25 Ft x 11.25 Ft |
|
Main Level |
Living Room |
|
|
12.75 Ft x 14.33 Ft |
|
Main Level |
Other |
|
|
10.08 Ft x 6.42 Ft |
|
Main Level |
Primary Bedroom |
|
|
10.25 Ft x 17.75 Ft |
https://www.realtor.ca/real-estate/28037049/415-25-avenue-ne-calgary-winston-heightsmountview
