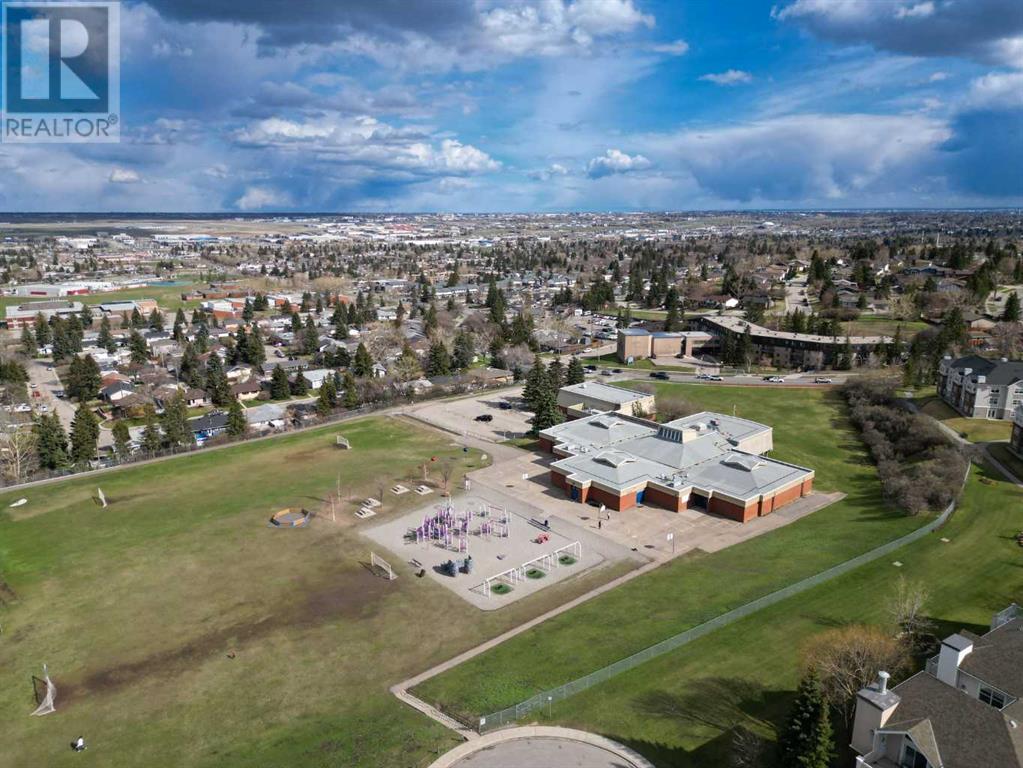7816 Hunterview Drive Nw Calgary, Alberta T2K 5C9
$1,398,893
7816 Hunterview Drive NW | Five Unit Stucco Building On A Large Corner Lot Backing Onto Park | Excellent Suite Mix Consists Of (2) Three Bedroom, One Bath Bi-Level With Fireplace | (2) Two Bedroom, One Bath Bi-Level With Fireplace | (1) Three Bedroom, 1.5 Bath Two Storey | All Units Have Separate Entrance, Laundry, Parking Stall & Electrical Meter | Bus Stop Conveniently Located Within Steps Of Building | Easy Access To All Levels Of Schools, Parks, Superstore & Beddington Shopping Centre | Beautiful Nose Hill Park Is Within Walking Distance. (id:57810)
Property Details
| MLS® Number | A2202129 |
| Property Type | Multi-family |
| Neigbourhood | Huntington Hills |
| Community Name | Huntington Hills |
| Features | Treed, Back Lane, Paved Lane |
| Parking Space Total | 5 |
| Plan | 536lk |
| Road Type | Paved Road |
| Total Buildings | 1 |
Building
| Constructed Date | 1973 |
| Construction Material | Poured Concrete, Wood Frame |
| Exterior Finish | Concrete, Stucco |
| Foundation Type | Poured Concrete |
| Heating Fuel | Natural Gas |
| Heating Type | Forced Air |
| Size Exterior | 5919 Sqft |
| Size Interior | 5,919 Ft2 |
| Total Finished Area | 5919 Sqft |
| Type | Multi-family |
Land
| Acreage | No |
| Fence Type | Not Fenced |
| Size Irregular | 765.00 |
| Size Total | 765 M2|7,251 - 10,889 Sqft |
| Size Total Text | 765 M2|7,251 - 10,889 Sqft |
| Zoning Description | M-c1 |
https://www.realtor.ca/real-estate/28028691/7816-hunterview-drive-nw-calgary-huntington-hills
Contact Us
Contact us for more information



















