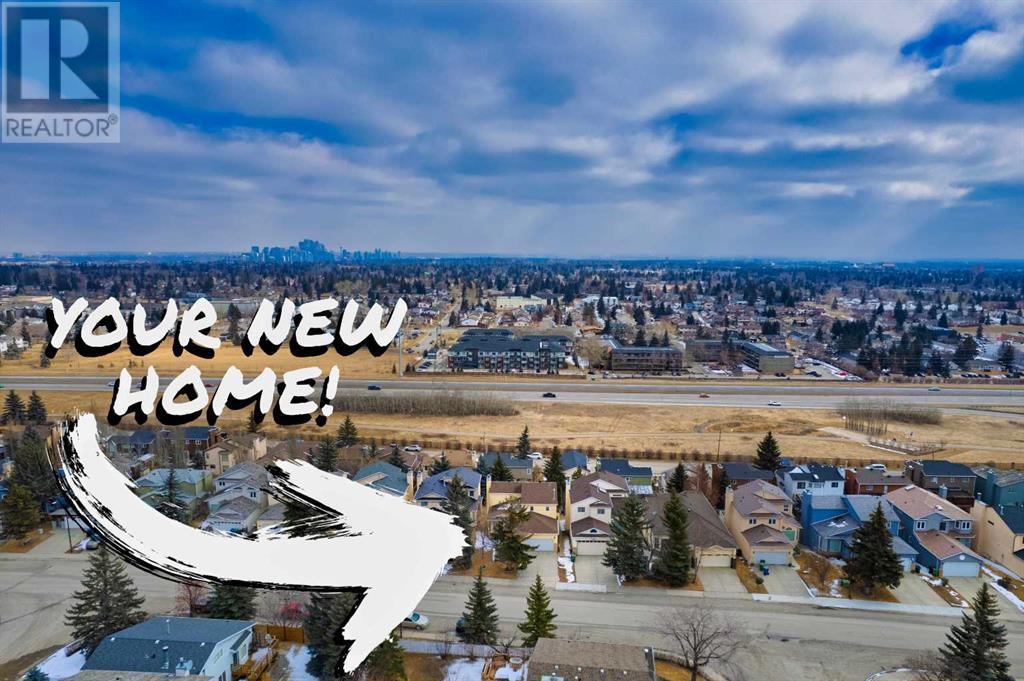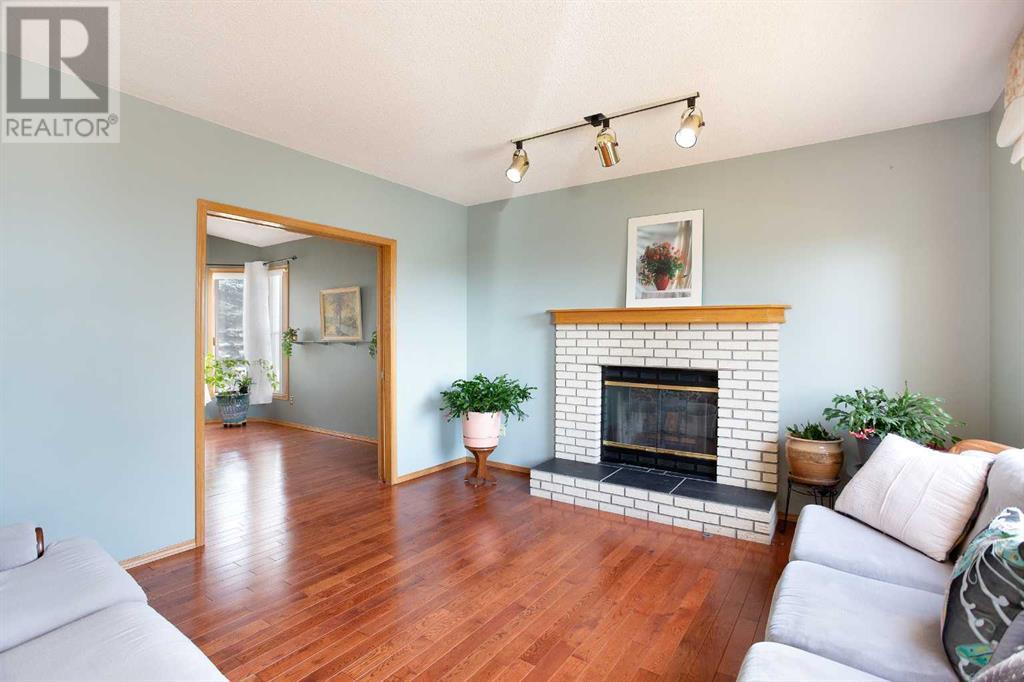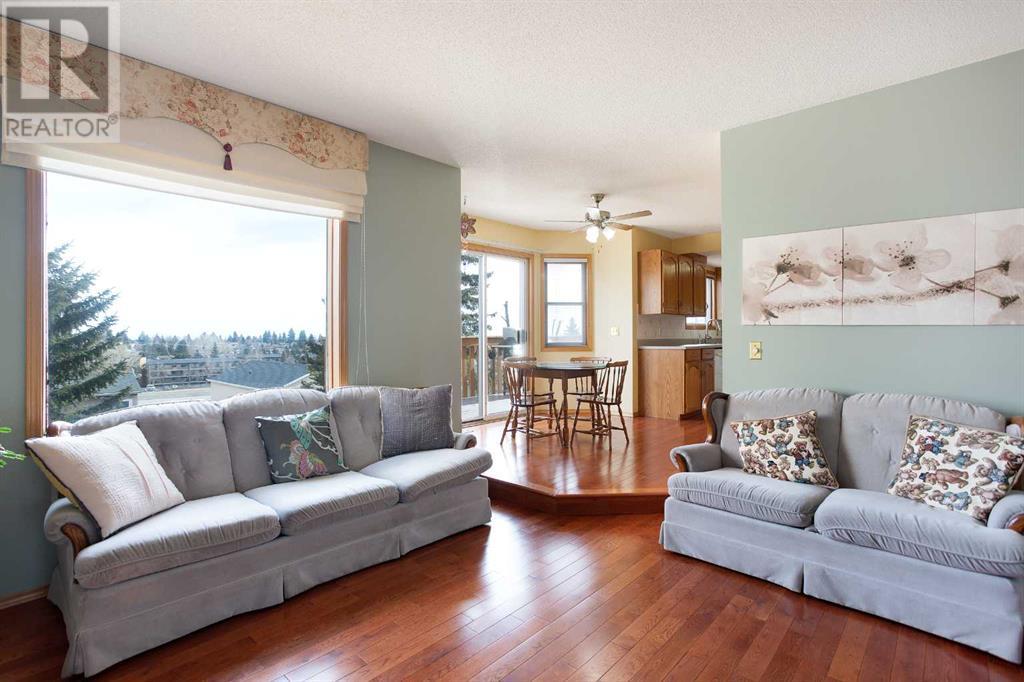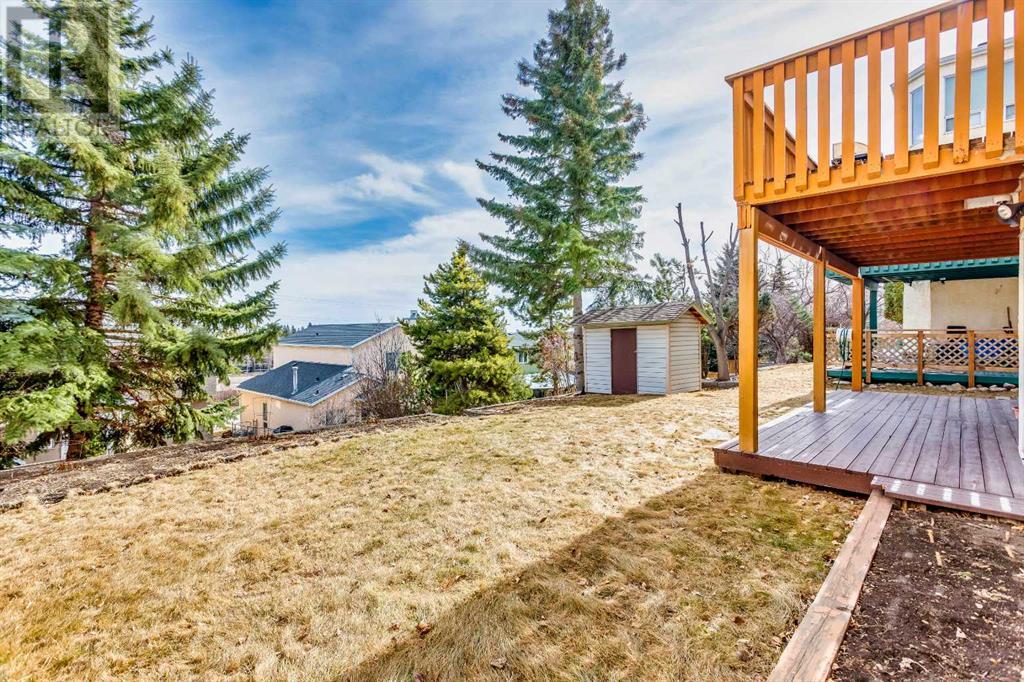6 Bedroom
4 Bathroom
1,836 ft2
Fireplace
None
Forced Air
Landscaped
$840,000
Welcome to this beautifully maintained walkout home in the highly sought-after community of Signal Hill. Sitting on a quiet, low-traffic street, this home offers 6 bedrooms, 3 full bathrooms, and a fully finished walkout basement with an illegal suite—perfect for families or anyone looking for extra space and versatility.From the moment you walk in, you’ll notice the pride of ownership and how well this home has been cared for over the years. The upper floor features 3 spacious bedrooms, including a master bedroom with a spacious 5 pc ensuite bathroom. The main floor offers bright and inviting living and dining areas that feel warm and welcoming. Big windows let in lots of natural light, and the layout flows seamlessly throughout the home.The fully finished walkout basement adds even more living space, with 3 additional bedrooms, a full bathroom, and a versatile rec room. Thanks to the expansive windows, the lower level feels open and bright. Step outside and enjoy the backyard with stunning city views—a perfect spot to unwind or entertain.Other highlights include a double attached garage, a well-kept exterior, and an unbeatable location in one of Calgary’s most desirable neighborhoods. With parks, top-rated schools, shopping, and transit all just minutes away, this home checks all the boxes.Opportunities like this don’t come up often—reach out today to book a showing! (id:57810)
Property Details
|
MLS® Number
|
A2199646 |
|
Property Type
|
Single Family |
|
Neigbourhood
|
Signal Hill |
|
Community Name
|
Signal Hill |
|
Amenities Near By
|
Playground, Schools, Shopping |
|
Features
|
See Remarks |
|
Parking Space Total
|
4 |
|
Plan
|
8811659 |
|
Structure
|
Deck |
Building
|
Bathroom Total
|
4 |
|
Bedrooms Above Ground
|
3 |
|
Bedrooms Below Ground
|
3 |
|
Bedrooms Total
|
6 |
|
Appliances
|
Washer, Refrigerator, Dishwasher, Stove, Dryer, Garburator, Hood Fan, Window Coverings, Garage Door Opener |
|
Basement Development
|
Finished |
|
Basement Features
|
Walk Out |
|
Basement Type
|
Full (finished) |
|
Constructed Date
|
1989 |
|
Construction Material
|
Wood Frame |
|
Construction Style Attachment
|
Detached |
|
Cooling Type
|
None |
|
Exterior Finish
|
Brick, Stucco |
|
Fireplace Present
|
Yes |
|
Fireplace Total
|
1 |
|
Flooring Type
|
Carpeted, Hardwood, Other |
|
Foundation Type
|
Poured Concrete |
|
Half Bath Total
|
1 |
|
Heating Type
|
Forced Air |
|
Stories Total
|
2 |
|
Size Interior
|
1,836 Ft2 |
|
Total Finished Area
|
1836 Sqft |
|
Type
|
House |
Parking
Land
|
Acreage
|
No |
|
Fence Type
|
Partially Fenced |
|
Land Amenities
|
Playground, Schools, Shopping |
|
Landscape Features
|
Landscaped |
|
Size Depth
|
33.22 M |
|
Size Frontage
|
13.49 M |
|
Size Irregular
|
445.00 |
|
Size Total
|
445 M2|4,051 - 7,250 Sqft |
|
Size Total Text
|
445 M2|4,051 - 7,250 Sqft |
|
Zoning Description
|
R-cg |
Rooms
| Level |
Type |
Length |
Width |
Dimensions |
|
Basement |
Living Room |
|
|
16.50 Ft x 12.50 Ft |
|
Basement |
Storage |
|
|
9.67 Ft x 5.58 Ft |
|
Basement |
Bedroom |
|
|
11.67 Ft x 10.33 Ft |
|
Basement |
Bedroom |
|
|
12.83 Ft x 9.08 Ft |
|
Basement |
Bedroom |
|
|
11.50 Ft x 9.17 Ft |
|
Basement |
4pc Bathroom |
|
|
7.67 Ft x 5.67 Ft |
|
Main Level |
Kitchen |
|
|
13.42 Ft x 10.17 Ft |
|
Main Level |
Breakfast |
|
|
9.83 Ft x 9.50 Ft |
|
Main Level |
Dining Room |
|
|
11.25 Ft x 9.67 Ft |
|
Main Level |
Living Room |
|
|
14.17 Ft x 11.17 Ft |
|
Main Level |
Family Room |
|
|
13.58 Ft x 12.75 Ft |
|
Main Level |
2pc Bathroom |
|
|
7.17 Ft x 4.42 Ft |
|
Upper Level |
Primary Bedroom |
|
|
16.33 Ft x 12.00 Ft |
|
Upper Level |
Bedroom |
|
|
14.67 Ft x 10.75 Ft |
|
Upper Level |
Bedroom |
|
|
11.50 Ft x 10.17 Ft |
|
Upper Level |
4pc Bathroom |
|
|
7.83 Ft x 4.92 Ft |
|
Upper Level |
5pc Bathroom |
|
|
12.92 Ft x 11.75 Ft |
https://www.realtor.ca/real-estate/28019863/2856-signal-hill-heights-sw-calgary-signal-hill

































