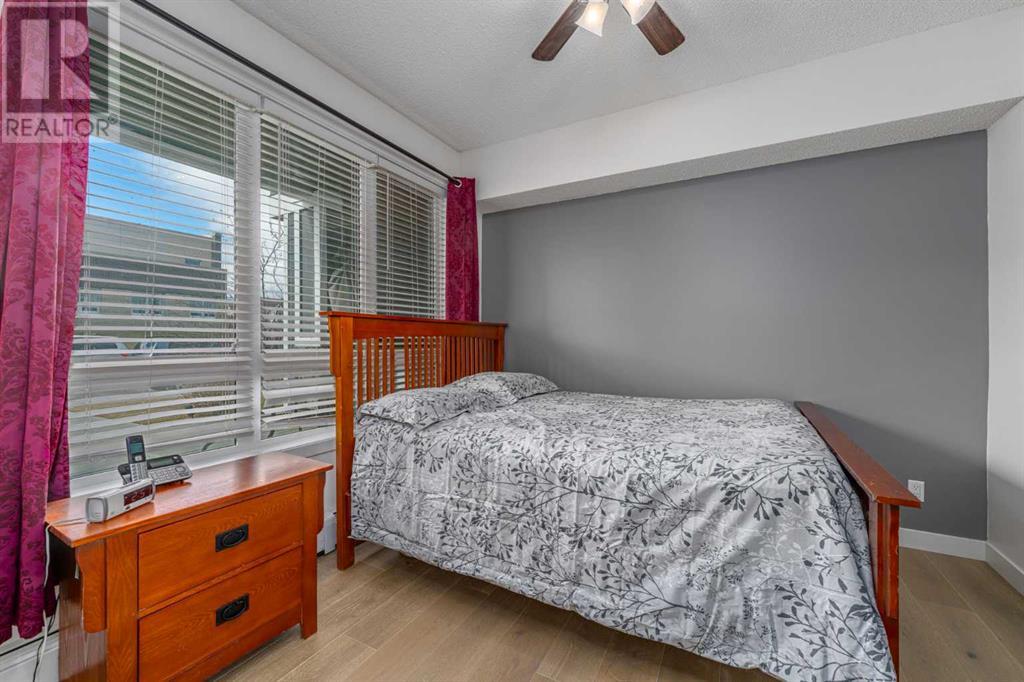1102, 175 Silverado Boulevard Sw Calgary, Alberta T2X 0V5
$355,000Maintenance, Condominium Amenities, Common Area Maintenance, Heat, Ground Maintenance, Parking, Property Management, Reserve Fund Contributions, Sewer, Waste Removal, Water
$482.11 Monthly
Maintenance, Condominium Amenities, Common Area Maintenance, Heat, Ground Maintenance, Parking, Property Management, Reserve Fund Contributions, Sewer, Waste Removal, Water
$482.11 MonthlyThis bright and open main level property showcases a gourmet kitchen, complete with quartz counters, an oversized island and an abundance of cabinetry. The main living space is perfect for enjoying quiet time and it is like an extended living space, to have the outdoor patio and grassy areas right at your doorstep. The two bedrooms are separated by the living area, with the master suite and its "ensuite" bathroom and bedroom #2 with its adjacent full bathroom. Enjoy laundry and storage areas right inside your home. The secure, heated underground parking is perfectly located at stall # 4 with storage locker # 9. This friendly complex is the perfect place to make new friends and enjoy your new home. Close to all shops and amenities! Let us give you a tour today. (id:57810)
Property Details
| MLS® Number | A2191170 |
| Property Type | Single Family |
| Neigbourhood | Silverado |
| Community Name | Silverado |
| Amenities Near By | Playground, Schools, Shopping |
| Community Features | Pets Allowed With Restrictions |
| Features | No Animal Home, No Smoking Home, Parking |
| Parking Space Total | 1 |
| Plan | 1412096 |
Building
| Bathroom Total | 2 |
| Bedrooms Above Ground | 2 |
| Bedrooms Total | 2 |
| Appliances | Washer, Refrigerator, Dishwasher, Stove, Dryer, Microwave Range Hood Combo |
| Architectural Style | Low Rise |
| Constructed Date | 2013 |
| Construction Material | Wood Frame |
| Construction Style Attachment | Attached |
| Cooling Type | None |
| Exterior Finish | Composite Siding, Stone |
| Flooring Type | Carpeted, Ceramic Tile, Hardwood |
| Heating Type | Baseboard Heaters |
| Stories Total | 3 |
| Size Interior | 743 Ft2 |
| Total Finished Area | 743 Sqft |
| Type | Apartment |
Parking
| Underground |
Land
| Acreage | No |
| Land Amenities | Playground, Schools, Shopping |
| Size Total Text | Unknown |
| Zoning Description | Dc |
Rooms
| Level | Type | Length | Width | Dimensions |
|---|---|---|---|---|
| Main Level | Kitchen | 11.25 Ft x 12.75 Ft | ||
| Main Level | Living Room | 13.33 Ft x 11.17 Ft | ||
| Main Level | Laundry Room | 6.56 Ft x 6.56 Ft | ||
| Main Level | Primary Bedroom | 10.50 Ft x 10.42 Ft | ||
| Main Level | 4pc Bathroom | 7.83 Ft x 4.92 Ft | ||
| Main Level | Bedroom | 13.58 Ft x 9.75 Ft | ||
| Main Level | 4pc Bathroom | 8.83 Ft x 7.00 Ft |
https://www.realtor.ca/real-estate/28038315/1102-175-silverado-boulevard-sw-calgary-silverado
Contact Us
Contact us for more information






























