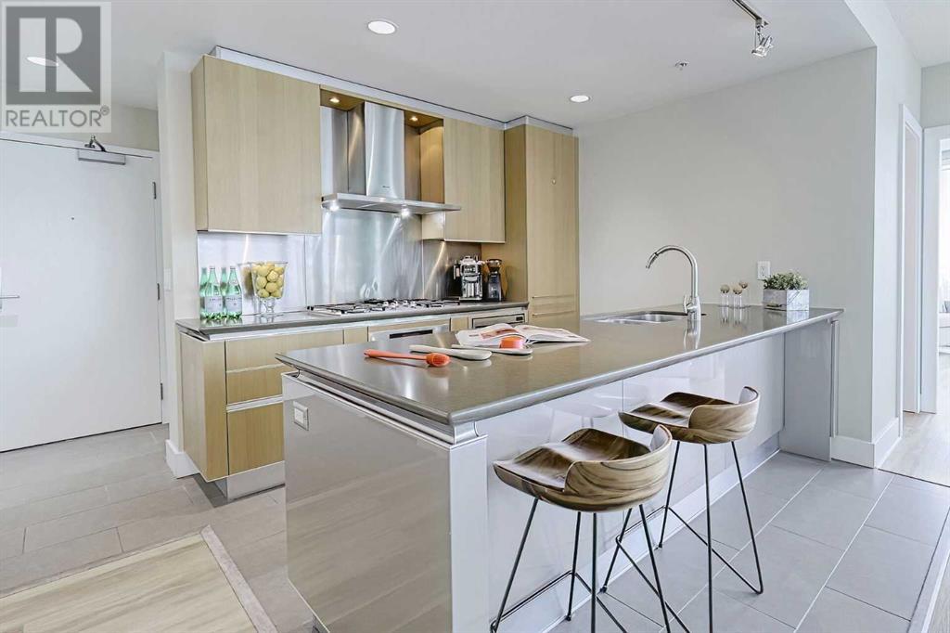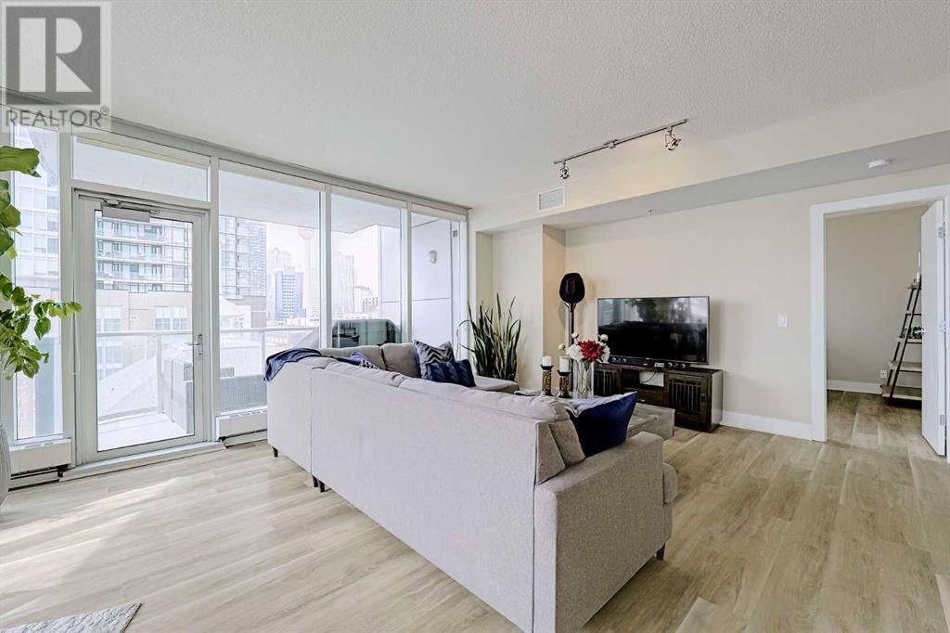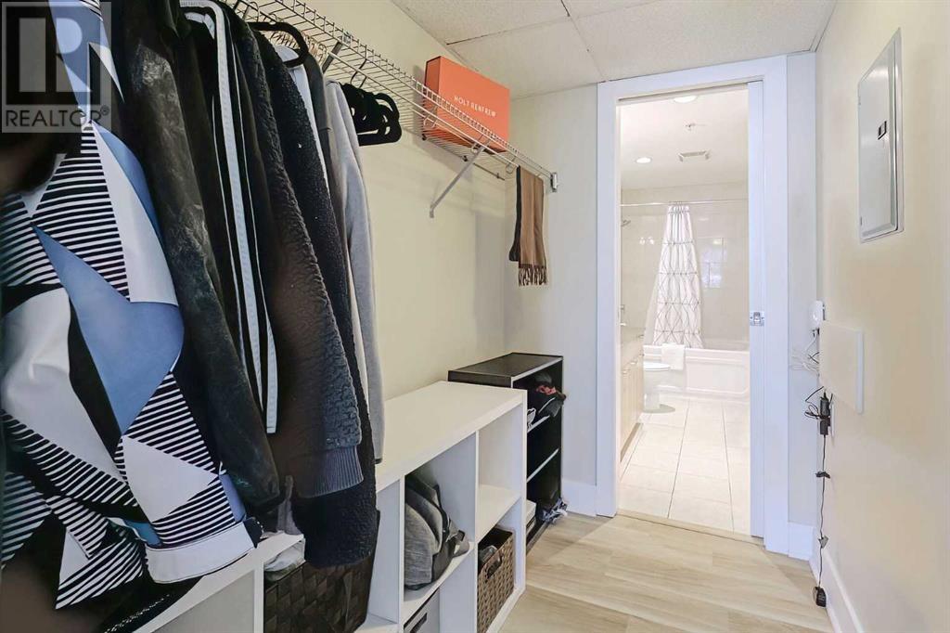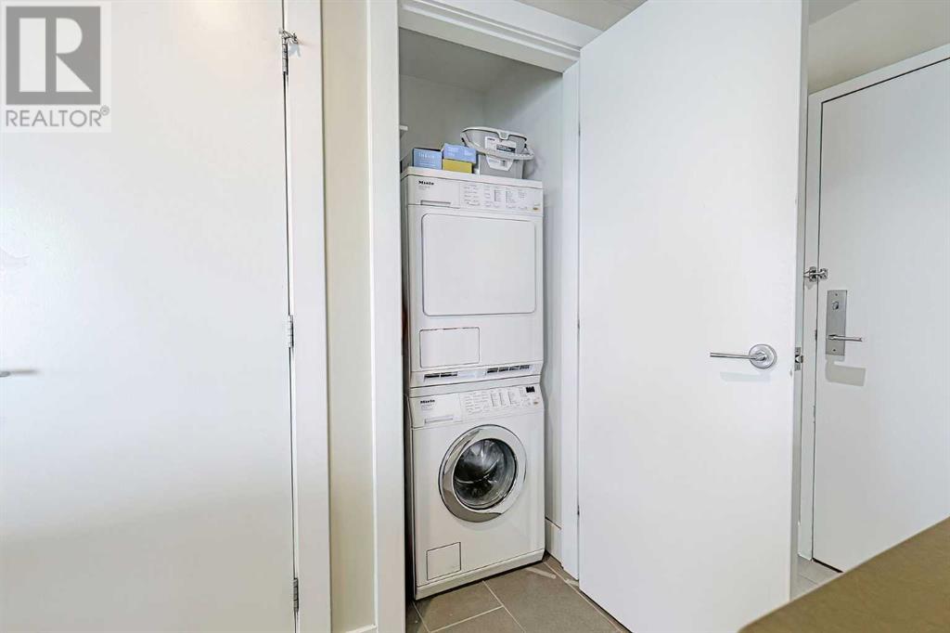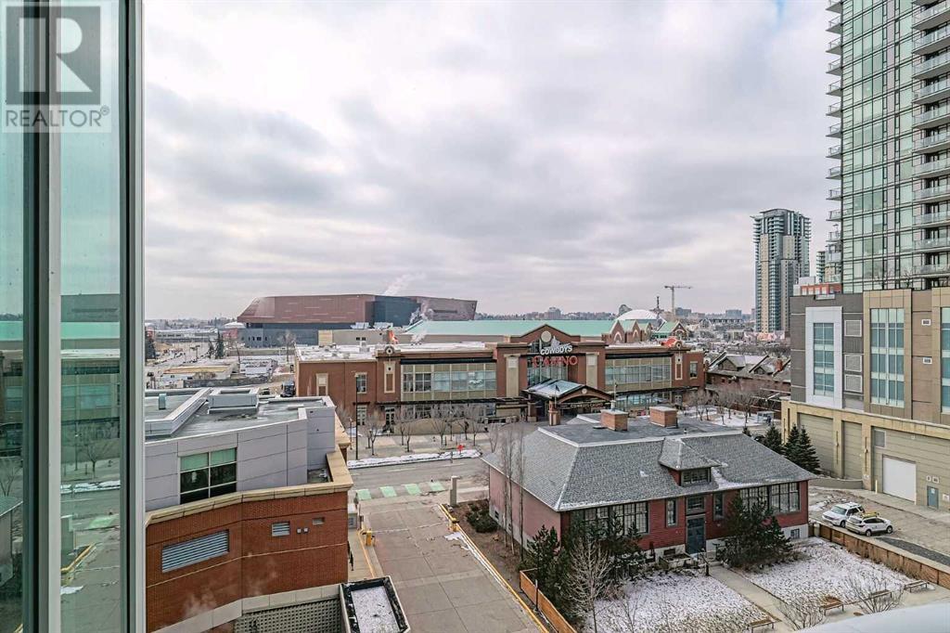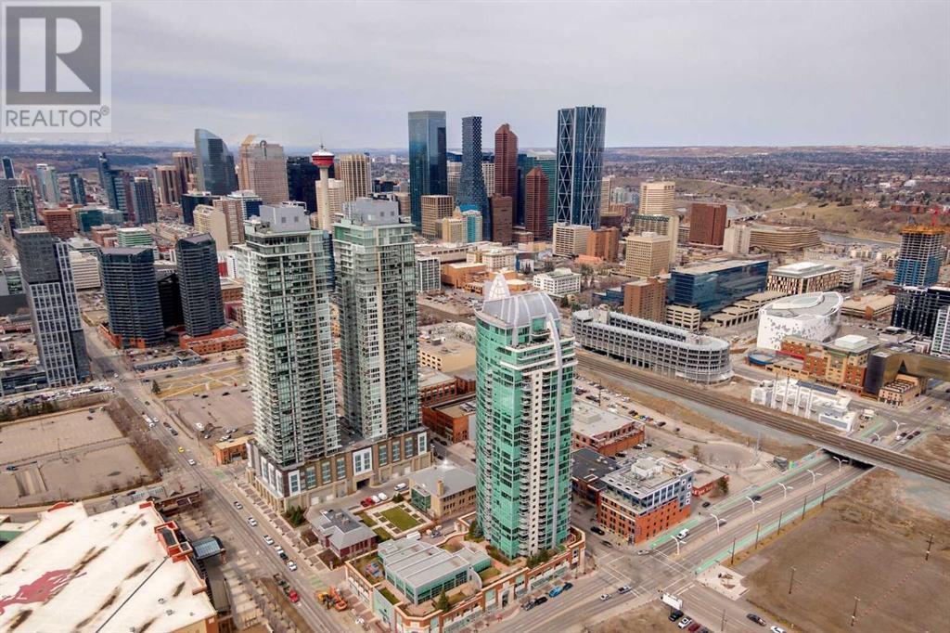705, 433 11 Avenue Se Calgary, Alberta T2G 0C7
$495,000Maintenance, Common Area Maintenance, Heat, Insurance, Ground Maintenance, Parking, Property Management, Reserve Fund Contributions, Security, Sewer, Waste Removal, Water
$904.83 Monthly
Maintenance, Common Area Maintenance, Heat, Insurance, Ground Maintenance, Parking, Property Management, Reserve Fund Contributions, Security, Sewer, Waste Removal, Water
$904.83 Monthly***Brand new ultra competitive price and we are OPEN FOR ADMIRATION this Easter weekend! Take the time to stop by on Friday the 18th between 3:00pm - 6:00pm or Saturday the 19th between 1:30pm-4:30pm*** A fabulous slice of paradise in the heart of Beltline, close to everything! This luxurious two-bedroom, two-bath condo in the coveted Arriva building is the definition of chic living. With over 1,014 square feet of pure delight, this SW-facing suite is drenched in sunshine and boasts soaring 9-foot ceilings. Floor-to-ceiling windows provide jaw-dropping views of the city, Calgary Tower and Saddledome. Walk to concerts and events, Cowboys Casino and Studio Bell. Shopping nearby too! Whip up culinary masterpieces in the expansive kitchen, featuring sleek quartz counters, panelled fridge and dishwasher, and high-end Miele stainless steel appliances. The upgraded vinyl floors add a touch of elegance, making every inch of this space feel oh-so-inviting. The huge master suite is a dream, complete with a walk-through closet and a private ensuite that suggests “spa day!” And don’t worry, your guests will feel right at home with a gleaming 3-piece bath just outside the guest room door. With a concierge at your service (keeping your food and parcel deliveries safe), a pet-friendly vibe, and a well-managed condo board, you’ll be living your best life close to the Stampede grounds, public transit, delicious restaurants, and fabulous shopping. Perks include heated underground parking, bike storage room and a storage locker for the extras. Turnover at Arriva is low, so you know you’ve found something special! (id:57810)
Open House
This property has open houses!
1:30 pm
Ends at:4:30 pm
Property Details
| MLS® Number | A2203974 |
| Property Type | Single Family |
| Neigbourhood | Penbrooke Meadows |
| Community Name | Beltline |
| Amenities Near By | Shopping |
| Community Features | Pets Allowed With Restrictions |
| Features | No Animal Home, No Smoking Home, Guest Suite, Parking |
| Parking Space Total | 1 |
| Plan | 0812315 |
Building
| Bathroom Total | 2 |
| Bedrooms Above Ground | 2 |
| Bedrooms Total | 2 |
| Amenities | Guest Suite |
| Appliances | Refrigerator, Cooktop - Gas, Dishwasher, Microwave, Oven - Built-in, Hood Fan, Window Coverings, Washer/dryer Stack-up |
| Architectural Style | Bungalow |
| Constructed Date | 2008 |
| Construction Material | Poured Concrete |
| Construction Style Attachment | Attached |
| Cooling Type | Central Air Conditioning |
| Exterior Finish | Brick, Concrete |
| Flooring Type | Tile, Vinyl Plank |
| Heating Type | Baseboard Heaters |
| Stories Total | 1 |
| Size Interior | 1,026 Ft2 |
| Total Finished Area | 1026.37 Sqft |
| Type | Apartment |
Parking
| Visitor Parking | |
| Underground |
Land
| Acreage | No |
| Land Amenities | Shopping |
| Size Total Text | Unknown |
| Zoning Description | Dc |
Rooms
| Level | Type | Length | Width | Dimensions |
|---|---|---|---|---|
| Main Level | Foyer | 6.75 Ft x 4.58 Ft | ||
| Main Level | Kitchen | 10.33 Ft x 9.33 Ft | ||
| Main Level | Living Room | 22.50 Ft x 13.25 Ft | ||
| Main Level | Dining Room | 16.00 Ft x 14.25 Ft | ||
| Main Level | Primary Bedroom | 15.08 Ft x 11.08 Ft | ||
| Main Level | Other | 7.25 Ft x 8.00 Ft | ||
| Main Level | 5pc Bathroom | 10.67 Ft x 7.75 Ft | ||
| Main Level | Bedroom | 15.17 Ft x 13.42 Ft | ||
| Main Level | 3pc Bathroom | 8.75 Ft x 4.75 Ft | ||
| Main Level | Other | 8.00 Ft x 14.67 Ft |
https://www.realtor.ca/real-estate/28049472/705-433-11-avenue-se-calgary-beltline
Contact Us
Contact us for more information










