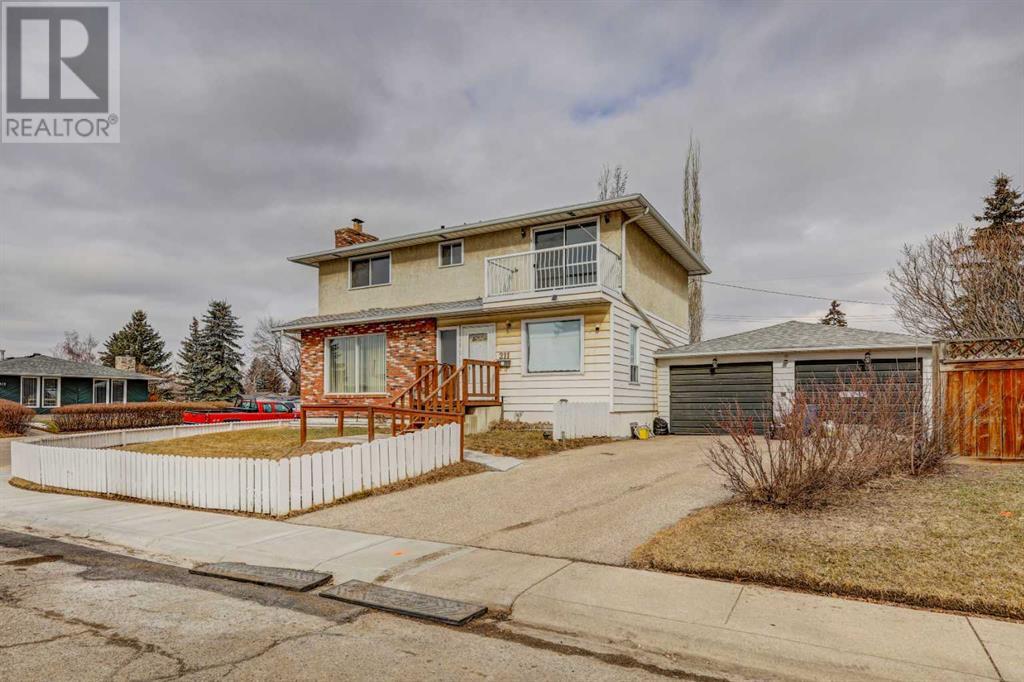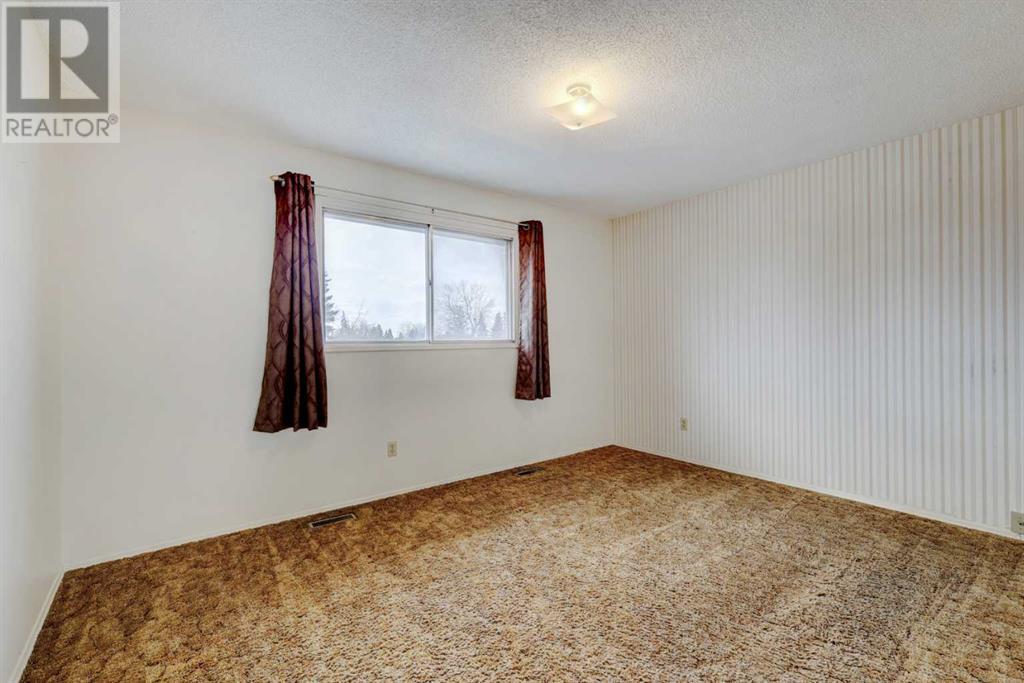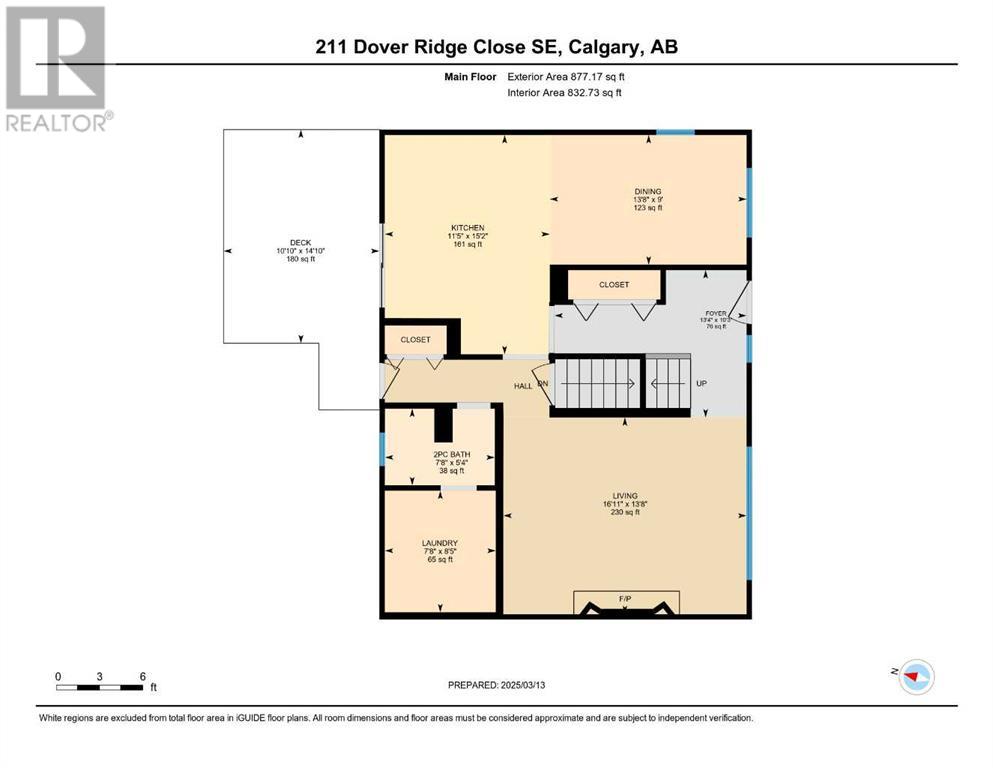4 Bedroom
3 Bathroom
1,682 ft2
Fireplace
None
Other, Forced Air
Landscaped, Lawn
$500,000
ATTENTION INVESTORS! This property sits on a generous 0.16-acre lot and is zoned R-CG, offering incredible potential for multi-unit development. For the handyman, it also presents a fantastic opportunity for renovations to create a forever home. With 4 bedrooms and a double detached garage, the possibilities are endless. The main level features a spacious living room with a fireplace, a kitchen, a formal dining area, a convenient 2-piece bath, and a laundry room. Upstairs, you’ll find 4 bedrooms, including the primary suite with a 2-piece ensuite and access to a second-level deck, plus a 4-piece main bath. The partially finished basement offers a games/recreation room, a flexible space for a home office or TV room, and a toilet and sink in the furnace area. What truly sets this home apart is the expansive outdoor space. The property is fully fenced on all four sides, featuring a large SW-facing front yard, an oversized double detached garage with a private driveway on the east side, a rear deck and garden area, and plenty of room for kids, pets, or additional RV/multi-vehicle parking in the NE corner. Don’t miss this incredible opportunity—book your showing today! (id:57810)
Property Details
|
MLS® Number
|
A2201110 |
|
Property Type
|
Single Family |
|
Neigbourhood
|
Dover |
|
Community Name
|
Dover |
|
Amenities Near By
|
Park, Playground, Schools, Shopping |
|
Features
|
Back Lane |
|
Parking Space Total
|
4 |
|
Plan
|
117lk |
|
Structure
|
Deck |
Building
|
Bathroom Total
|
3 |
|
Bedrooms Above Ground
|
4 |
|
Bedrooms Total
|
4 |
|
Appliances
|
Refrigerator, Stove, Window Coverings, Washer & Dryer |
|
Basement Development
|
Partially Finished |
|
Basement Type
|
Full (partially Finished) |
|
Constructed Date
|
1973 |
|
Construction Style Attachment
|
Detached |
|
Cooling Type
|
None |
|
Exterior Finish
|
Brick, Vinyl Siding |
|
Fireplace Present
|
Yes |
|
Fireplace Total
|
1 |
|
Flooring Type
|
Carpeted, Hardwood, Laminate |
|
Foundation Type
|
Poured Concrete |
|
Half Bath Total
|
2 |
|
Heating Type
|
Other, Forced Air |
|
Stories Total
|
2 |
|
Size Interior
|
1,682 Ft2 |
|
Total Finished Area
|
1682 Sqft |
|
Type
|
House |
Parking
Land
|
Acreage
|
No |
|
Fence Type
|
Fence |
|
Land Amenities
|
Park, Playground, Schools, Shopping |
|
Landscape Features
|
Landscaped, Lawn |
|
Size Depth
|
34.87 M |
|
Size Frontage
|
34.5 M |
|
Size Irregular
|
7007.00 |
|
Size Total
|
7007 Sqft|4,051 - 7,250 Sqft |
|
Size Total Text
|
7007 Sqft|4,051 - 7,250 Sqft |
|
Zoning Description
|
R-cg |
Rooms
| Level |
Type |
Length |
Width |
Dimensions |
|
Second Level |
2pc Bathroom |
|
|
3.83 Ft x 5.75 Ft |
|
Second Level |
4pc Bathroom |
|
|
6.83 Ft x 8.58 Ft |
|
Second Level |
Bedroom |
|
|
10.17 Ft x 9.83 Ft |
|
Second Level |
Bedroom |
|
|
10.08 Ft x 11.25 Ft |
|
Second Level |
Bedroom |
|
|
12.58 Ft x 13.58 Ft |
|
Second Level |
Primary Bedroom |
|
|
12.58 Ft x 15.08 Ft |
|
Basement |
Bonus Room |
|
|
12.58 Ft x 14.92 Ft |
|
Basement |
Recreational, Games Room |
|
|
23.92 Ft x 18.33 Ft |
|
Main Level |
2pc Bathroom |
|
|
7.67 Ft x 5.33 Ft |
|
Main Level |
Dining Room |
|
|
13.67 Ft x 9.00 Ft |
|
Main Level |
Foyer |
|
|
13.33 Ft x 10.25 Ft |
|
Main Level |
Kitchen |
|
|
11.42 Ft x 15.17 Ft |
|
Main Level |
Laundry Room |
|
|
7.67 Ft x 8.42 Ft |
|
Main Level |
Living Room |
|
|
16.92 Ft x 13.67 Ft |
https://www.realtor.ca/real-estate/28020914/211-dover-ridge-close-calgary-dover






































