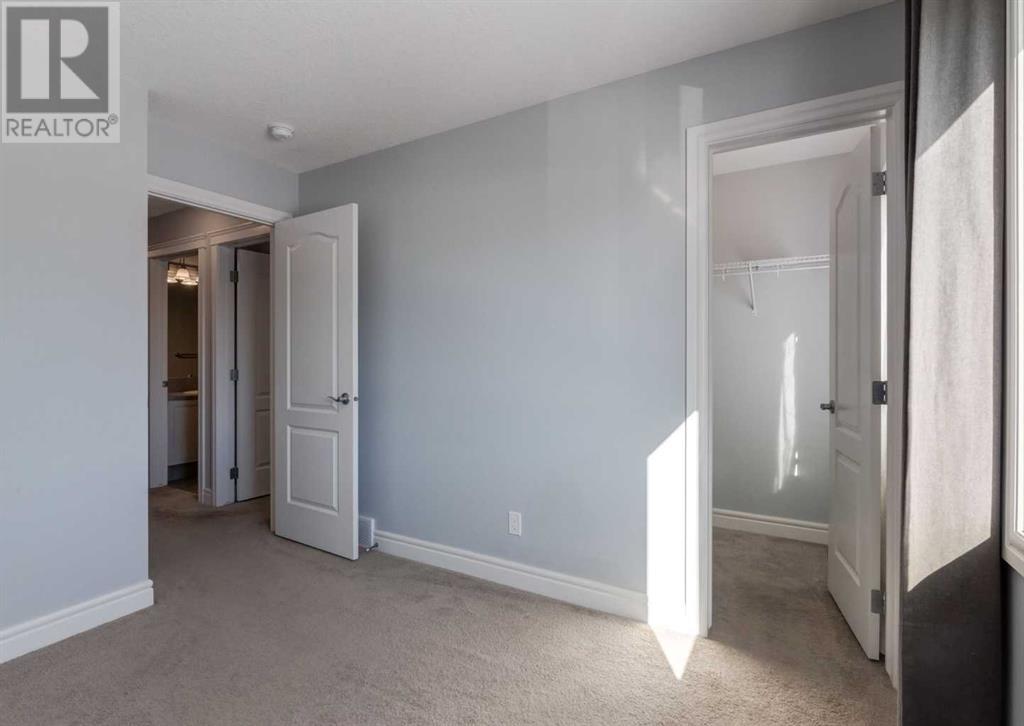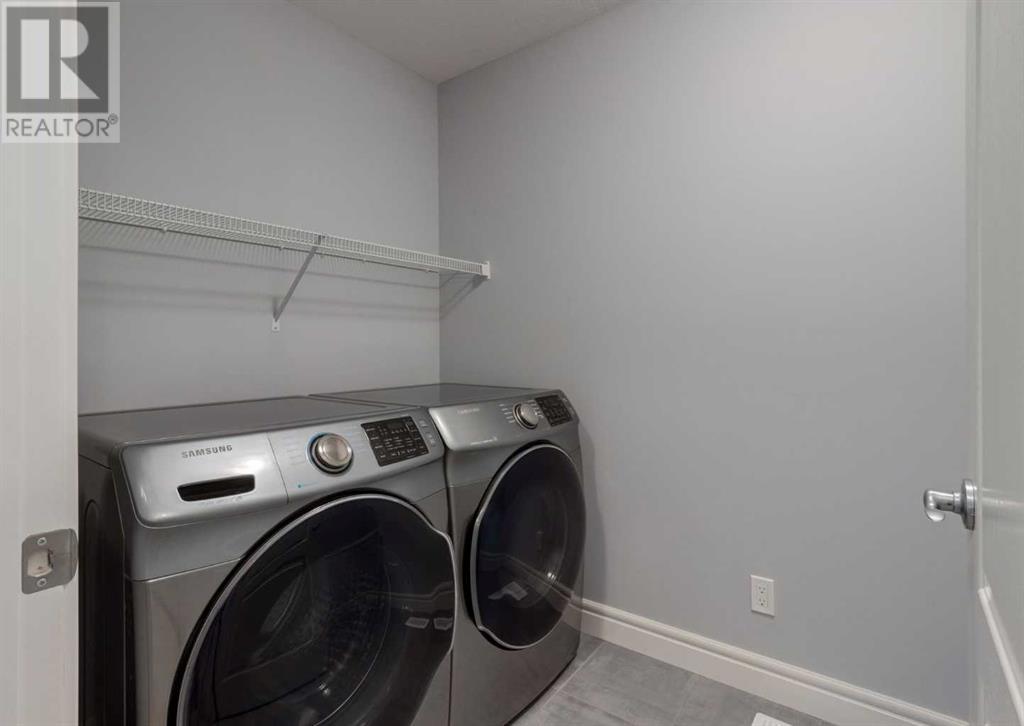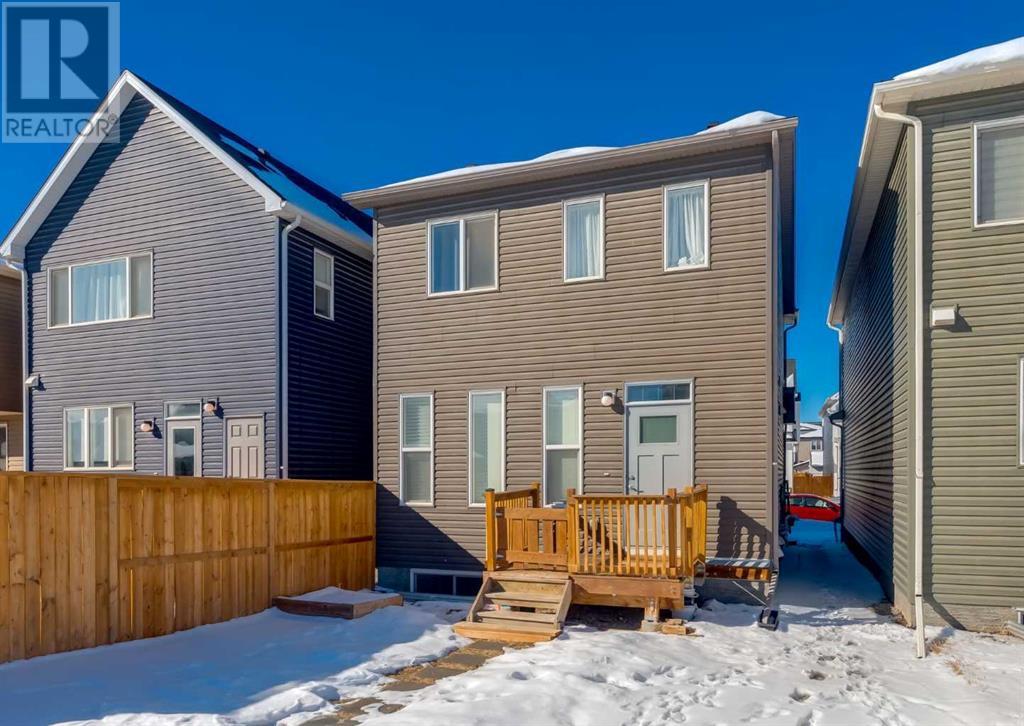3 Bedroom
3 Bathroom
1,640 ft2
None
Forced Air
$629,900
Discover 68 Seton Terrace SE - a stylish and meticulously cared-for detached home nestled in the sought-after community of Seton. Built in 2018, this two-storey gem offers 1,640 sq.ft. of well-planned living space above grade, plus an additional 820 sq.ft. of unfinished basement space full of potential. Featuring 3 spacious bedrooms and 2.5 bathrooms, this home is the perfect fit for families looking for both comfort and practicality. Step inside to find a bright, open-concept main floor with soaring 9-foot ceilings that enhance the sense of space. The kitchen, dining, and living areas are seamlessly connected - ideal for hosting gatherings or enjoying cozy nights in. A versatile flex room on the main level makes an excellent home office, playroom, or creative space. A welcoming front foyer and convenient half bath complete the main level. Upstairs, the generously sized primary bedroom offers a peaceful retreat, complete with a walk-in closet and private 4-piece ensuite. Two additional bedrooms, each with their own walk-in closets, share a full bathroom down the hall. The upper-level laundry room makes daily chores a breeze. Downstairs, the unfinished basement provides ample room for storage or a blank canvas to create the space you’ve always envisioned - whether it’s a gym, rec room, or future development. A double rear parking pad adds practical convenience. Located in a quiet, family-friendly neighbourhood and close to parks, schools, shopping, and the South Health Campus, this home offers both lifestyle and location. Whether you're searching for your forever home or the perfect place to start your next chapter, this home is ready to welcome you with comfort, convenience, and endless potential. (id:57810)
Property Details
|
MLS® Number
|
A2201980 |
|
Property Type
|
Single Family |
|
Neigbourhood
|
Seton |
|
Community Name
|
Seton |
|
Amenities Near By
|
Park, Playground, Schools, Shopping |
|
Features
|
Back Lane, No Animal Home, No Smoking Home, Parking |
|
Parking Space Total
|
2 |
|
Plan
|
1712490 |
|
Structure
|
Deck |
Building
|
Bathroom Total
|
3 |
|
Bedrooms Above Ground
|
3 |
|
Bedrooms Total
|
3 |
|
Amenities
|
Recreation Centre |
|
Appliances
|
Washer, Refrigerator, Dishwasher, Stove, Dryer, Microwave Range Hood Combo, Window Coverings |
|
Basement Development
|
Unfinished |
|
Basement Type
|
Full (unfinished) |
|
Constructed Date
|
2018 |
|
Construction Material
|
Wood Frame |
|
Construction Style Attachment
|
Detached |
|
Cooling Type
|
None |
|
Exterior Finish
|
Vinyl Siding |
|
Flooring Type
|
Carpeted, Laminate, Tile |
|
Foundation Type
|
Poured Concrete |
|
Half Bath Total
|
1 |
|
Heating Type
|
Forced Air |
|
Stories Total
|
2 |
|
Size Interior
|
1,640 Ft2 |
|
Total Finished Area
|
1640 Sqft |
|
Type
|
House |
Parking
Land
|
Acreage
|
No |
|
Fence Type
|
Partially Fenced |
|
Land Amenities
|
Park, Playground, Schools, Shopping |
|
Size Depth
|
32.99 M |
|
Size Frontage
|
7.72 M |
|
Size Irregular
|
255.00 |
|
Size Total
|
255 M2|0-4,050 Sqft |
|
Size Total Text
|
255 M2|0-4,050 Sqft |
|
Zoning Description
|
R-g |
Rooms
| Level |
Type |
Length |
Width |
Dimensions |
|
Main Level |
Foyer |
|
|
6.58 Ft x 6.00 Ft |
|
Main Level |
Kitchen |
|
|
12.17 Ft x 9.83 Ft |
|
Main Level |
Living Room |
|
|
13.67 Ft x 11.92 Ft |
|
Main Level |
Dining Room |
|
|
9.83 Ft x 8.75 Ft |
|
Main Level |
Office |
|
|
12.42 Ft x 9.50 Ft |
|
Main Level |
2pc Bathroom |
|
|
5.50 Ft x 4.92 Ft |
|
Upper Level |
Primary Bedroom |
|
|
14.42 Ft x 13.67 Ft |
|
Upper Level |
Other |
|
|
9.33 Ft x 4.92 Ft |
|
Upper Level |
4pc Bathroom |
|
|
9.17 Ft x 4.92 Ft |
|
Upper Level |
Bedroom |
|
|
9.92 Ft x 9.25 Ft |
|
Upper Level |
Other |
|
|
4.50 Ft x 4.08 Ft |
|
Upper Level |
Bedroom |
|
|
11.00 Ft x 9.33 Ft |
|
Upper Level |
Other |
|
|
4.42 Ft x 4.08 Ft |
|
Upper Level |
4pc Bathroom |
|
|
9.17 Ft x 4.92 Ft |
|
Upper Level |
Laundry Room |
|
|
8.58 Ft x 5.50 Ft |
https://www.realtor.ca/real-estate/28055988/68-seton-terrace-se-calgary-seton

































