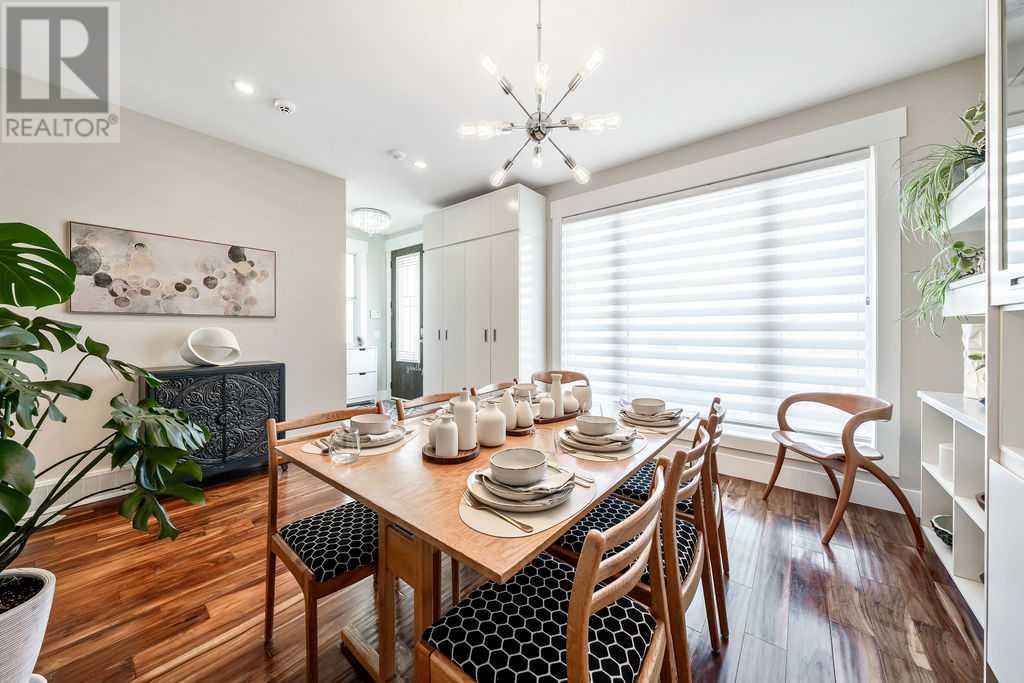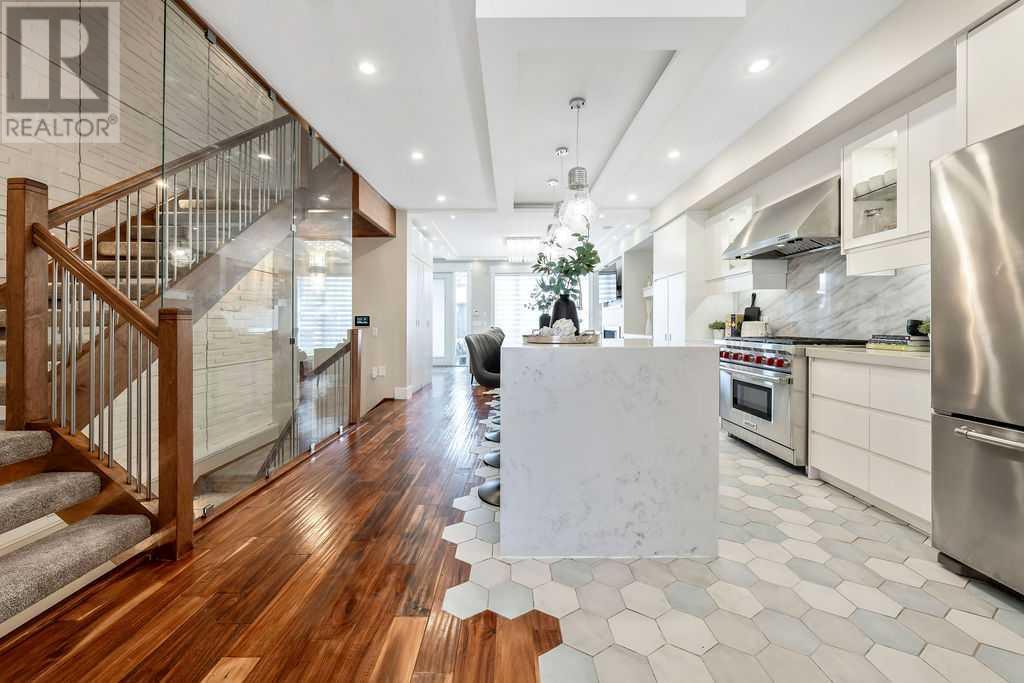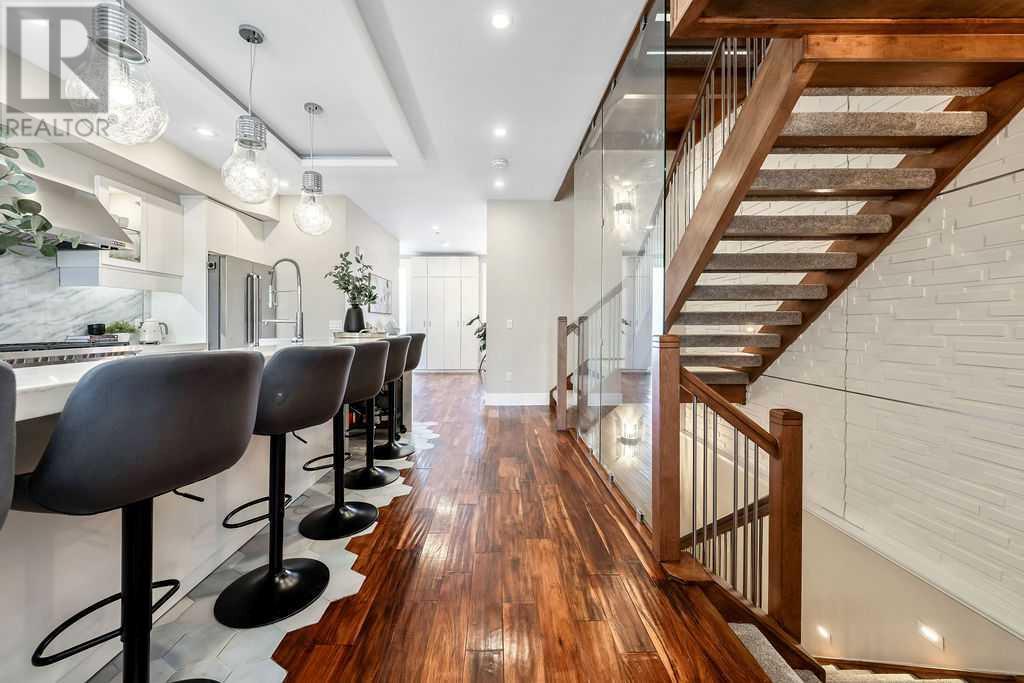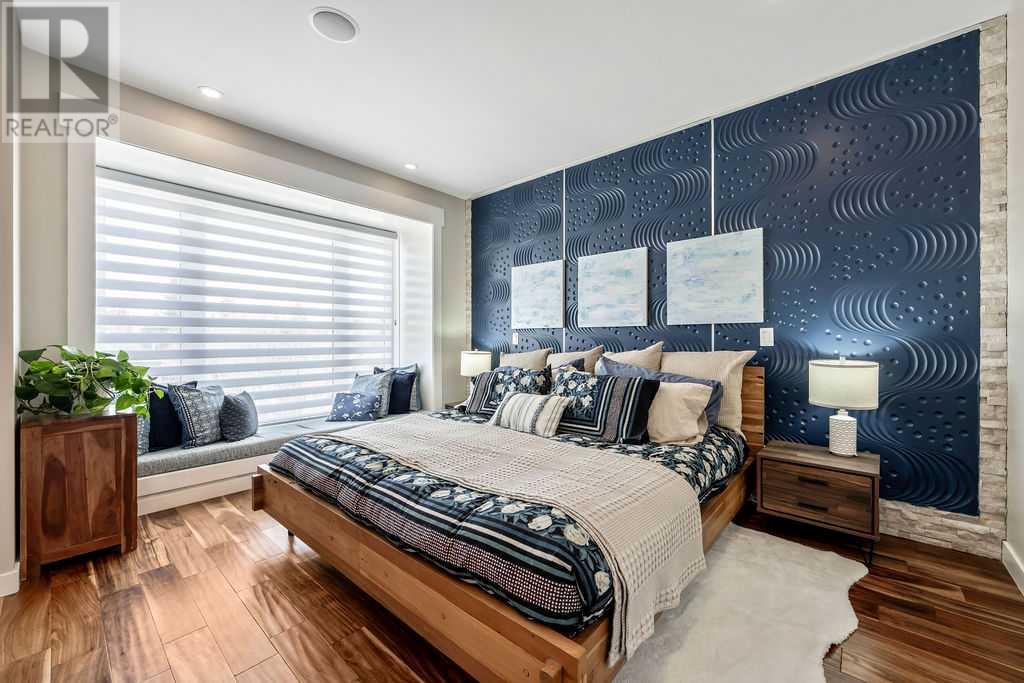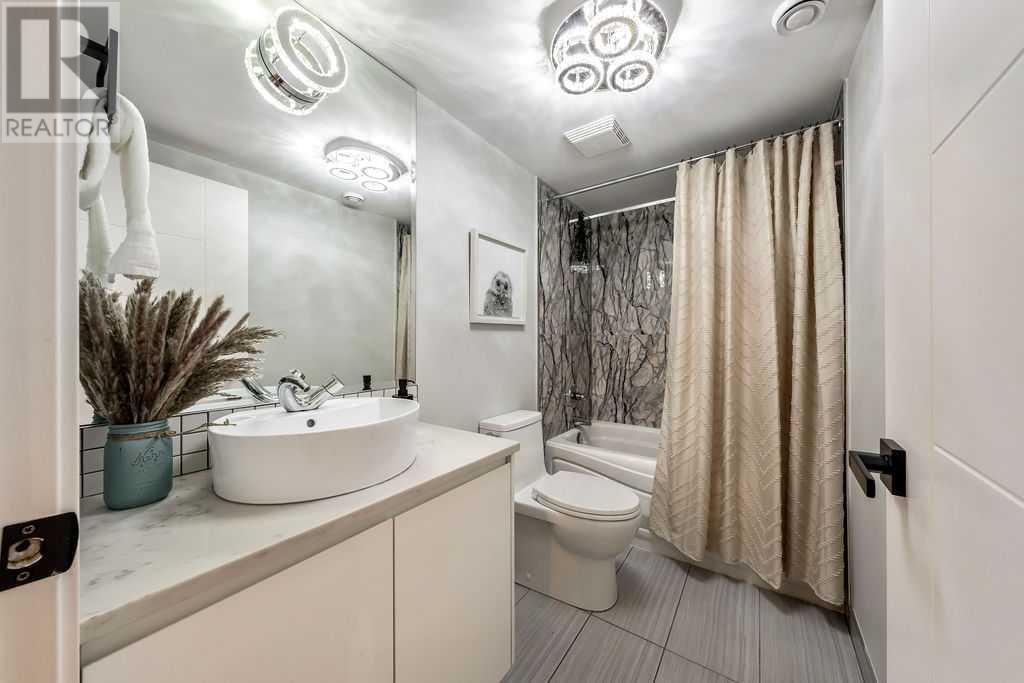4 Bedroom
5 Bathroom
2,456 ft2
Fireplace
Central Air Conditioning
Forced Air
Landscaped, Lawn
$995,000
***OPEN HOUSE - SATURDAY, APRIL 19 - 12:00-2:00 PM*** Welcome to a truly unique and inspiring home in the heart of Richmond! Spanning 3,359 square feet of meticulously designed total living space across four finished levels, this one-of-a-kind property blends modern luxury with artistic charm. Equipped with an elevator, it ensures effortless access to all floors, making this home ideal for aging in place. The main living area is an entertainer’s dream, centred around a 13-foot waterfall island—host legendary gatherings of 100+ guests with ease! The chef’s kitchen boasts high-end appliances, including a new Wolf gas range and oven, a Miele dishwasher, and a Jenn-Air refrigerator. The private primary suite is a retreat like no other, occupying almost the entire second level. Enjoy your own private balcony, a massive spa-like ensuite (over 250 square feet), and the convenience of the laundry room on the same floor. The third level features two additional bedrooms, each with their own ensuite, perfect for family or guests. A skylight floods this level with natural light. The lower level is just as impressive, featuring a large bedroom or office space, a four-piece bathroom, and a spacious family room with a wet bar—a perfect space for entertaining, relaxing, or working from home. Outside, the low-maintenance backyard features a cobblestone patio, raised planters, and a Webber BBQ (included)—a perfect space for relaxation or entertaining. This home also has two furnaces with heat exchangers; air conditioning; a water softener and water de-chlorinator; a heated garage with 220V service and a charming "she-shed" space; and party-wall soundproofing for complete privacy. Located in the vibrant, walkable neighbourhood of Richmond, with easy access to work, schools, amenities, and great neighbours, this home is a rare find. Don't miss out on this extraordinary fusion of function, style, and artistic inspiration—book your showing today! (id:57810)
Property Details
|
MLS® Number
|
A2201448 |
|
Property Type
|
Single Family |
|
Neigbourhood
|
Richmond |
|
Community Name
|
Richmond |
|
Amenities Near By
|
Playground, Schools, Shopping |
|
Features
|
Back Lane, Wet Bar, Elevator, Closet Organizers, No Smoking Home, Gas Bbq Hookup |
|
Parking Space Total
|
2 |
|
Plan
|
1411720 |
Building
|
Bathroom Total
|
5 |
|
Bedrooms Above Ground
|
3 |
|
Bedrooms Below Ground
|
1 |
|
Bedrooms Total
|
4 |
|
Appliances
|
Washer, Refrigerator, Water Softener, Range - Gas, Dishwasher, Dryer, Microwave, Garburator, Hood Fan, Window Coverings, Garage Door Opener |
|
Basement Development
|
Finished |
|
Basement Type
|
Full (finished) |
|
Constructed Date
|
2013 |
|
Construction Material
|
Wood Frame |
|
Construction Style Attachment
|
Semi-detached |
|
Cooling Type
|
Central Air Conditioning |
|
Exterior Finish
|
Stucco |
|
Fireplace Present
|
Yes |
|
Fireplace Total
|
2 |
|
Flooring Type
|
Carpeted, Ceramic Tile, Hardwood |
|
Foundation Type
|
Poured Concrete |
|
Half Bath Total
|
1 |
|
Heating Type
|
Forced Air |
|
Stories Total
|
3 |
|
Size Interior
|
2,456 Ft2 |
|
Total Finished Area
|
2456 Sqft |
|
Type
|
Duplex |
Parking
Land
|
Acreage
|
No |
|
Fence Type
|
Fence |
|
Land Amenities
|
Playground, Schools, Shopping |
|
Landscape Features
|
Landscaped, Lawn |
|
Size Depth
|
36.63 M |
|
Size Frontage
|
7.62 M |
|
Size Irregular
|
280.00 |
|
Size Total
|
280 M2|0-4,050 Sqft |
|
Size Total Text
|
280 M2|0-4,050 Sqft |
|
Zoning Description
|
R-cg |
Rooms
| Level |
Type |
Length |
Width |
Dimensions |
|
Second Level |
Primary Bedroom |
|
|
10.58 Ft x 20.00 Ft |
|
Second Level |
5pc Bathroom |
|
|
9.58 Ft x 28.50 Ft |
|
Second Level |
Laundry Room |
|
|
7.08 Ft x 9.75 Ft |
|
Third Level |
Bedroom |
|
|
9.42 Ft x 12.17 Ft |
|
Third Level |
4pc Bathroom |
|
|
7.00 Ft x 7.83 Ft |
|
Third Level |
Bedroom |
|
|
8.00 Ft x 17.42 Ft |
|
Third Level |
3pc Bathroom |
|
|
5.58 Ft x 7.17 Ft |
|
Lower Level |
Bedroom |
|
|
12.42 Ft x 13.50 Ft |
|
Lower Level |
4pc Bathroom |
|
|
5.00 Ft x 8.00 Ft |
|
Lower Level |
Family Room |
|
|
12.67 Ft x 14.50 Ft |
|
Lower Level |
Furnace |
|
|
8.83 Ft x 9.33 Ft |
|
Main Level |
Other |
|
|
5.00 Ft x 5.25 Ft |
|
Main Level |
Living Room |
|
|
11.50 Ft x 12.00 Ft |
|
Main Level |
Dining Room |
|
|
12.58 Ft x 14.67 Ft |
|
Main Level |
Kitchen |
|
|
8.75 Ft x 16.08 Ft |
|
Main Level |
2pc Bathroom |
|
|
5.00 Ft x 7.25 Ft |
|
Main Level |
Other |
|
|
6.00 Ft x 7.17 Ft |
|
Main Level |
Other |
|
|
3.00 Ft x 4.17 Ft |
https://www.realtor.ca/real-estate/28021365/2331b-osborne-crescent-sw-calgary-richmond




