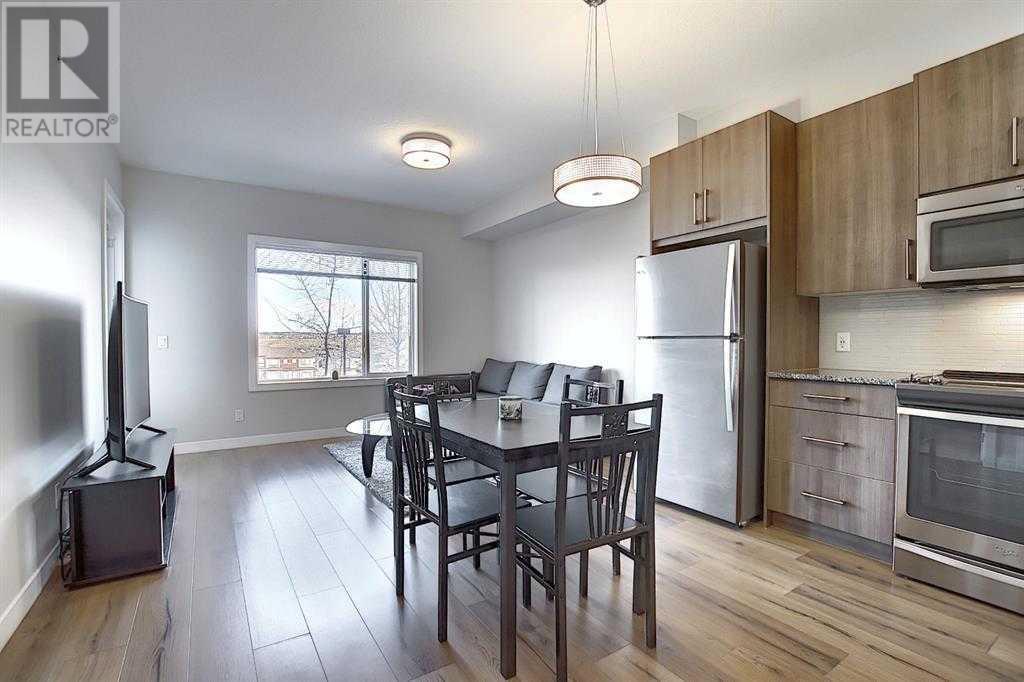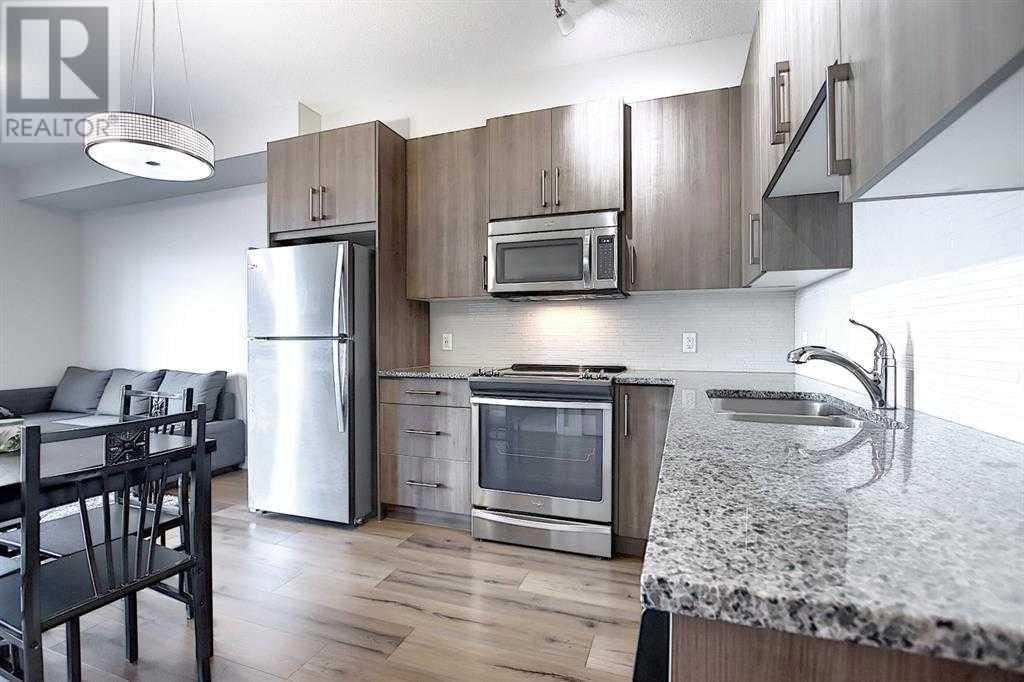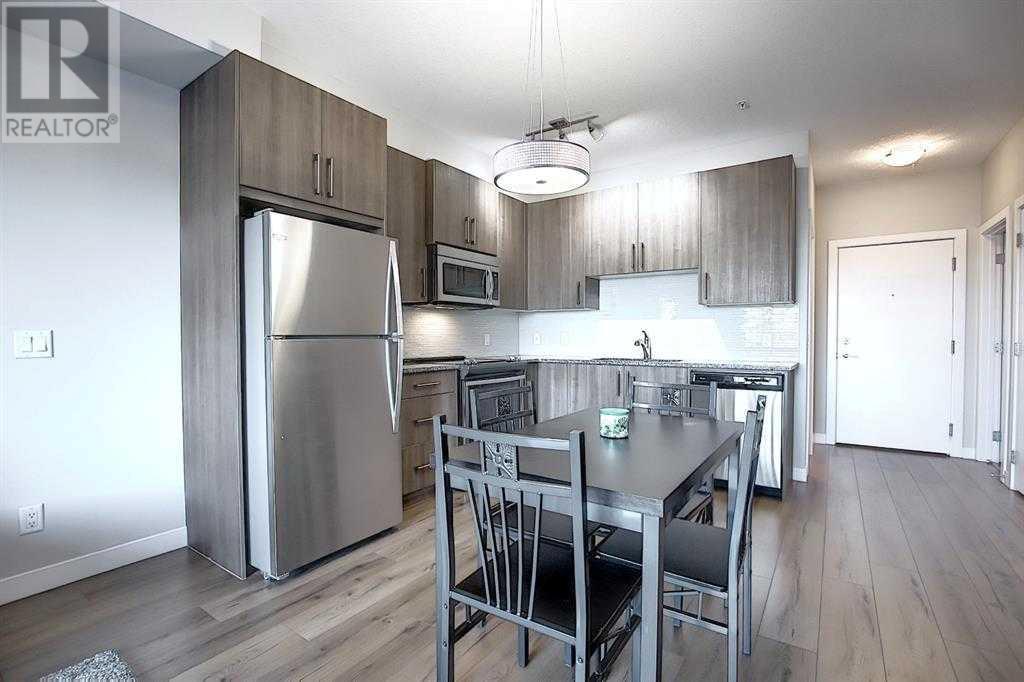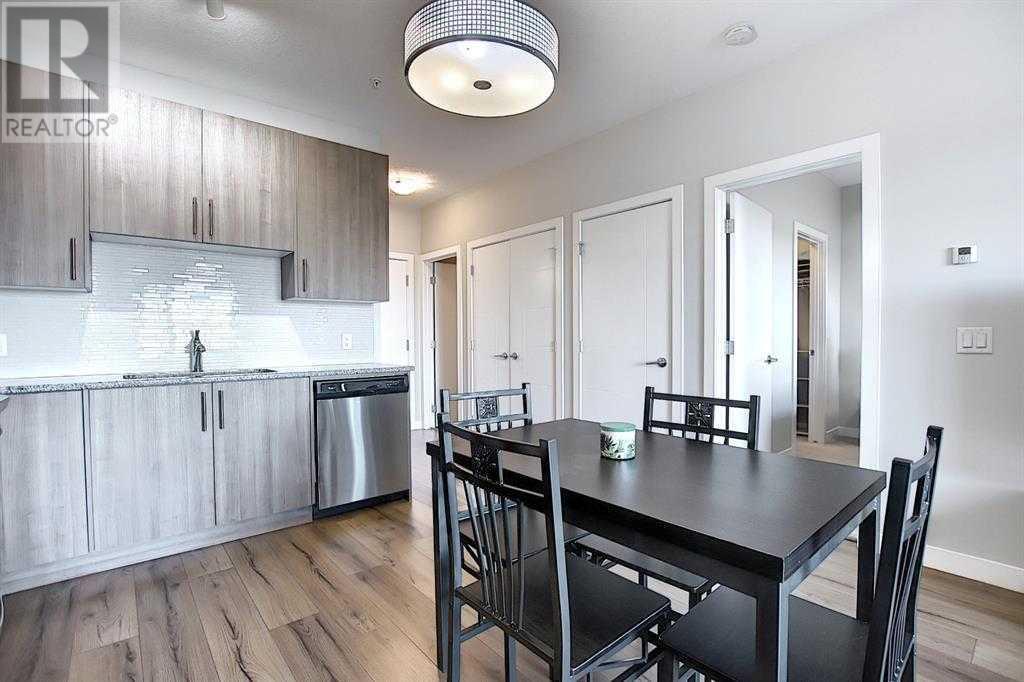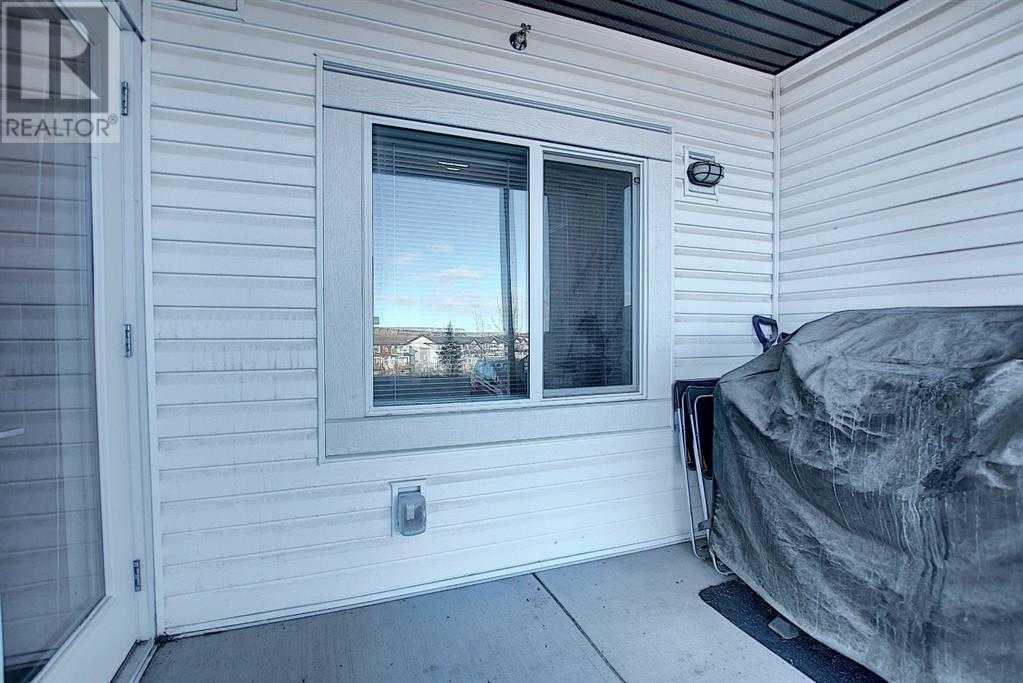110, 20 Sage Hill Terrace Nw Calgary, Alberta T3R 0W8
$248,000Maintenance, Common Area Maintenance, Heat, Insurance, Property Management, Reserve Fund Contributions, Sewer, Waste Removal, Water
$367.52 Monthly
Maintenance, Common Area Maintenance, Heat, Insurance, Property Management, Reserve Fund Contributions, Sewer, Waste Removal, Water
$367.52 MonthlyWelcome to this stunning one bedroom gem located in the heart of Sage Hill. This beautiful 1 bedroom plus den located on the main floor with parking directly right out front your back door makes it the perfect location. No need to go through the front door or use any elevators loading groceries or furniture into you home. This home comes with in-floor heating, 9' ceilings, stainless steel appliances and granite counter top through out. Laundry is located in suite. This home comes with a large master bedroom and a den. Close to all amenities and fast access to Stoney Trail , bike paths , playground and bus route. Large shopping centres, such as T&T Supermarket and Walmart are just steps away! (id:57810)
Property Details
| MLS® Number | A2203482 |
| Property Type | Single Family |
| Neigbourhood | Sage Hill |
| Community Name | Sage Hill |
| Amenities Near By | Park, Playground, Schools, Shopping |
| Community Features | Pets Allowed With Restrictions |
| Features | No Animal Home, No Smoking Home, Parking |
| Parking Space Total | 1 |
| Plan | 1611683 |
Building
| Bathroom Total | 1 |
| Bedrooms Above Ground | 1 |
| Bedrooms Total | 1 |
| Appliances | Washer, Refrigerator, Dishwasher, Stove, Dryer, Microwave Range Hood Combo, Window Coverings |
| Architectural Style | Bungalow |
| Constructed Date | 2016 |
| Construction Material | Wood Frame |
| Construction Style Attachment | Attached |
| Cooling Type | None |
| Exterior Finish | Stone, Vinyl Siding |
| Flooring Type | Laminate |
| Heating Fuel | Natural Gas |
| Heating Type | In Floor Heating |
| Stories Total | 1 |
| Size Interior | 579 Ft2 |
| Total Finished Area | 579 Sqft |
| Type | Apartment |
Land
| Acreage | No |
| Land Amenities | Park, Playground, Schools, Shopping |
| Size Total Text | Unknown |
| Zoning Description | M-1 |
Rooms
| Level | Type | Length | Width | Dimensions |
|---|---|---|---|---|
| Main Level | 4pc Bathroom | 4.92 M x 8.17 M | ||
| Main Level | Bedroom | 9.67 M x 10.75 M | ||
| Main Level | Den | 7.42 M x 6.00 M | ||
| Main Level | Kitchen | 13.08 M x 11.50 M | ||
| Main Level | Living Room/dining Room | 13.08 M x 10.67 M |
https://www.realtor.ca/real-estate/28040727/110-20-sage-hill-terrace-nw-calgary-sage-hill
Contact Us
Contact us for more information
