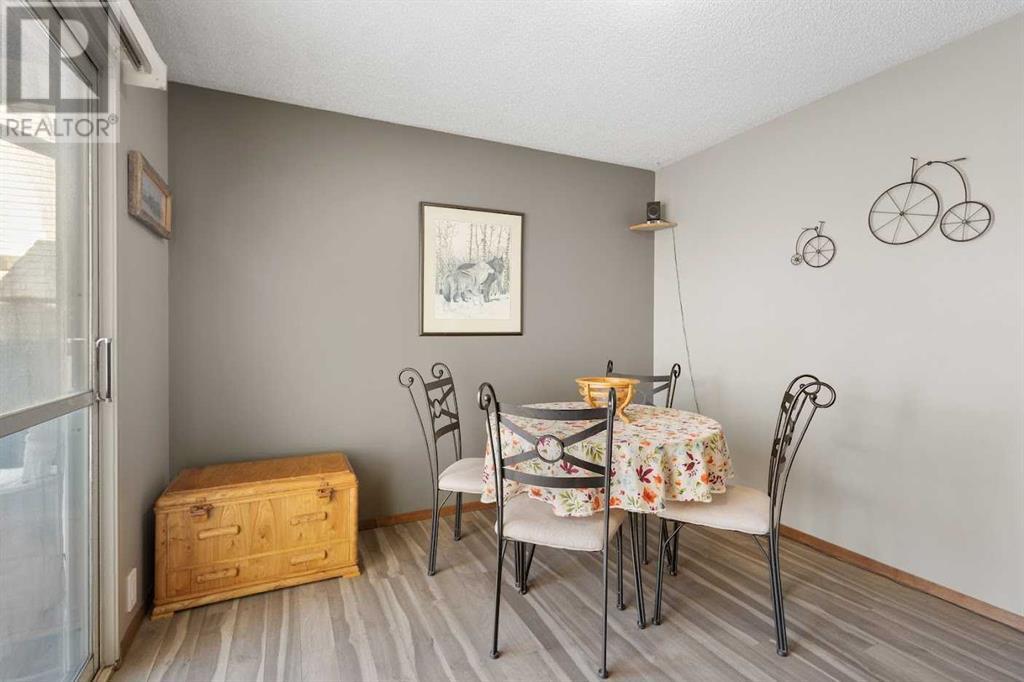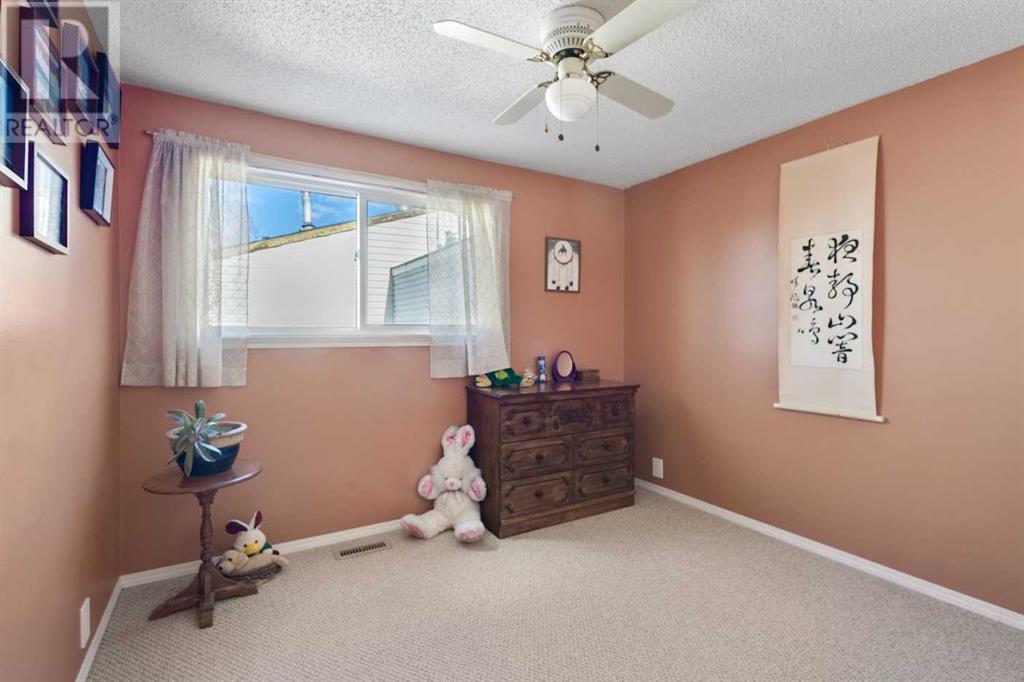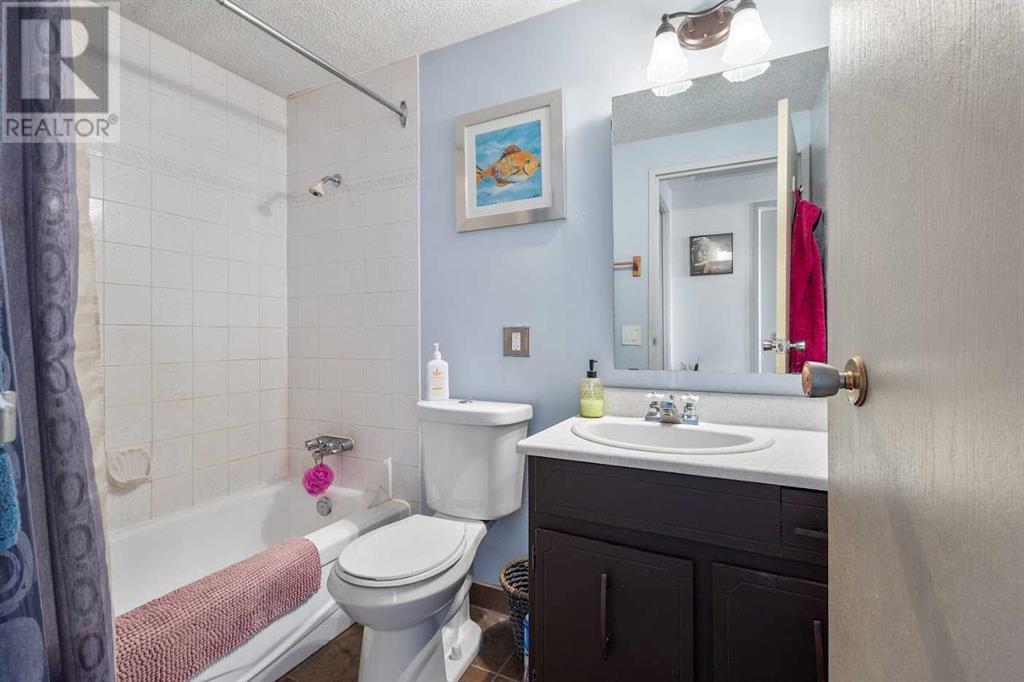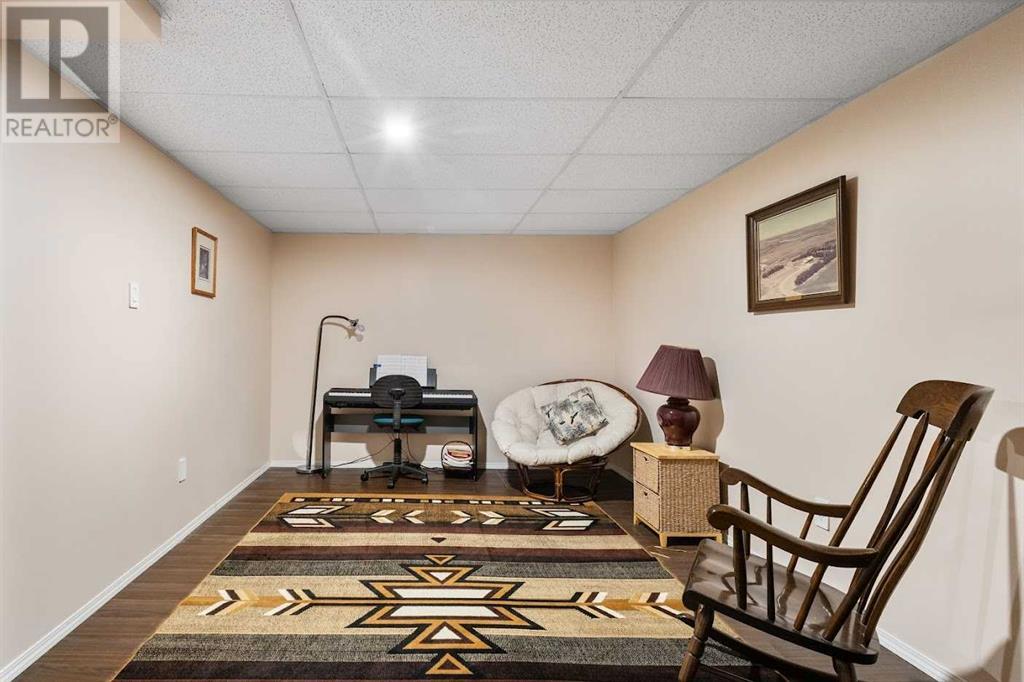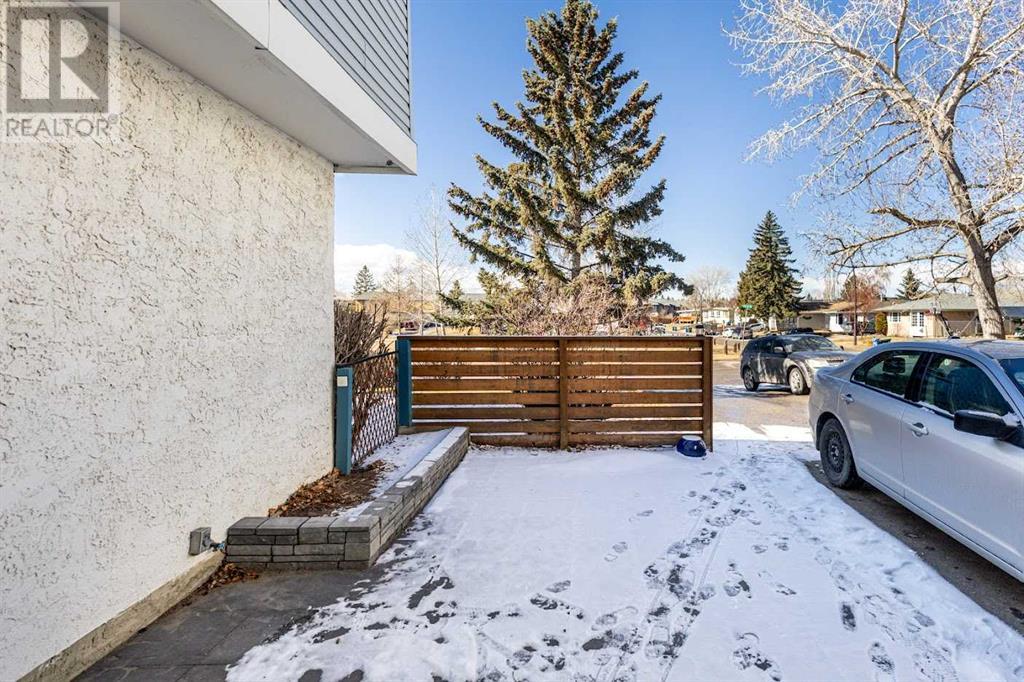4 Bedroom
1 Bathroom
1,179 ft2
None
Central Heating, Forced Air
Landscaped, Lawn
$399,649
Location, Location, Location......Hey Let's GO to GRANDMAS PLAYGROUND....Right across the QUIET street! She can supervise the Grandchildren from her GRANDMA CLEAN Family sized living room through the Newer Windows. Freshly painted and Laminate Flooring through out, Large Kitchen with a Bright Dinning room and Sliding glass doors leading to a SUNNY West facing Patio and Front yard. Professionally Developed basement with a Massive Family Room, Extra Bedroom, laundry room and Storage. Newer shingles 5 years ago.... (id:57810)
Property Details
|
MLS® Number
|
A2203535 |
|
Property Type
|
Single Family |
|
Neigbourhood
|
Forest Lawn |
|
Community Name
|
Forest Heights |
|
Amenities Near By
|
Playground, Schools, Shopping |
|
Features
|
Cul-de-sac, Treed |
|
Parking Space Total
|
3 |
|
Plan
|
520lk |
Building
|
Bathroom Total
|
1 |
|
Bedrooms Above Ground
|
3 |
|
Bedrooms Below Ground
|
1 |
|
Bedrooms Total
|
4 |
|
Appliances
|
Refrigerator, Range - Electric, Dishwasher, Hood Fan, Window Coverings |
|
Basement Development
|
Finished |
|
Basement Type
|
Full (finished) |
|
Constructed Date
|
1972 |
|
Construction Style Attachment
|
Attached |
|
Cooling Type
|
None |
|
Exterior Finish
|
Stucco, Vinyl Siding |
|
Flooring Type
|
Carpeted, Ceramic Tile, Laminate |
|
Foundation Type
|
Poured Concrete |
|
Heating Type
|
Central Heating, Forced Air |
|
Stories Total
|
2 |
|
Size Interior
|
1,179 Ft2 |
|
Total Finished Area
|
1179 Sqft |
|
Type
|
Row / Townhouse |
Parking
Land
|
Acreage
|
No |
|
Fence Type
|
Not Fenced |
|
Land Amenities
|
Playground, Schools, Shopping |
|
Landscape Features
|
Landscaped, Lawn |
|
Size Depth
|
62 M |
|
Size Frontage
|
40 M |
|
Size Irregular
|
269.00 |
|
Size Total
|
269 M2|0-4,050 Sqft |
|
Size Total Text
|
269 M2|0-4,050 Sqft |
|
Zoning Description
|
R-cg |
Rooms
| Level |
Type |
Length |
Width |
Dimensions |
|
Second Level |
4pc Bathroom |
|
|
.00 Ft x .00 Ft |
|
Second Level |
Primary Bedroom |
|
|
16.00 Ft x 8.92 Ft |
|
Second Level |
Bedroom |
|
|
11.17 Ft x 10.00 Ft |
|
Second Level |
Bedroom |
|
|
9.92 Ft x 8.92 Ft |
|
Lower Level |
Family Room |
|
|
15.33 Ft x 10.75 Ft |
|
Lower Level |
Bedroom |
|
|
11.67 Ft x 9.25 Ft |
|
Lower Level |
Furnace |
|
|
15.33 Ft x 14.50 Ft |
|
Main Level |
Living Room |
|
|
17.33 Ft x 11.17 Ft |
|
Main Level |
Dining Room |
|
|
13.00 Ft x 10.33 Ft |
|
Main Level |
Kitchen |
|
|
14.33 Ft x 7.92 Ft |
https://www.realtor.ca/real-estate/28041264/310-43-street-se-calgary-forest-heights










