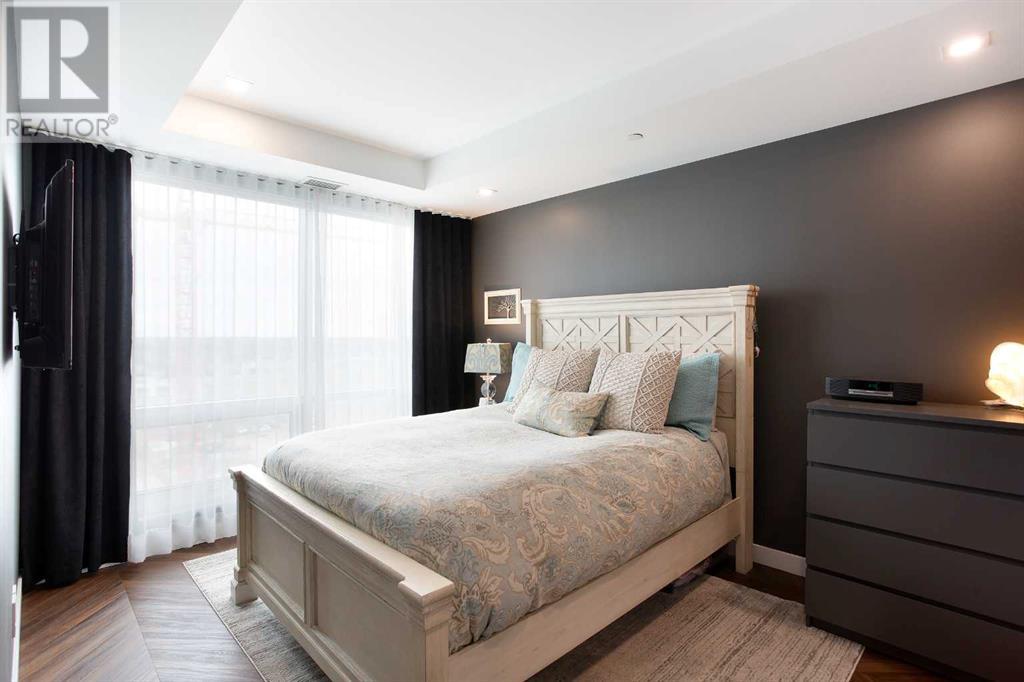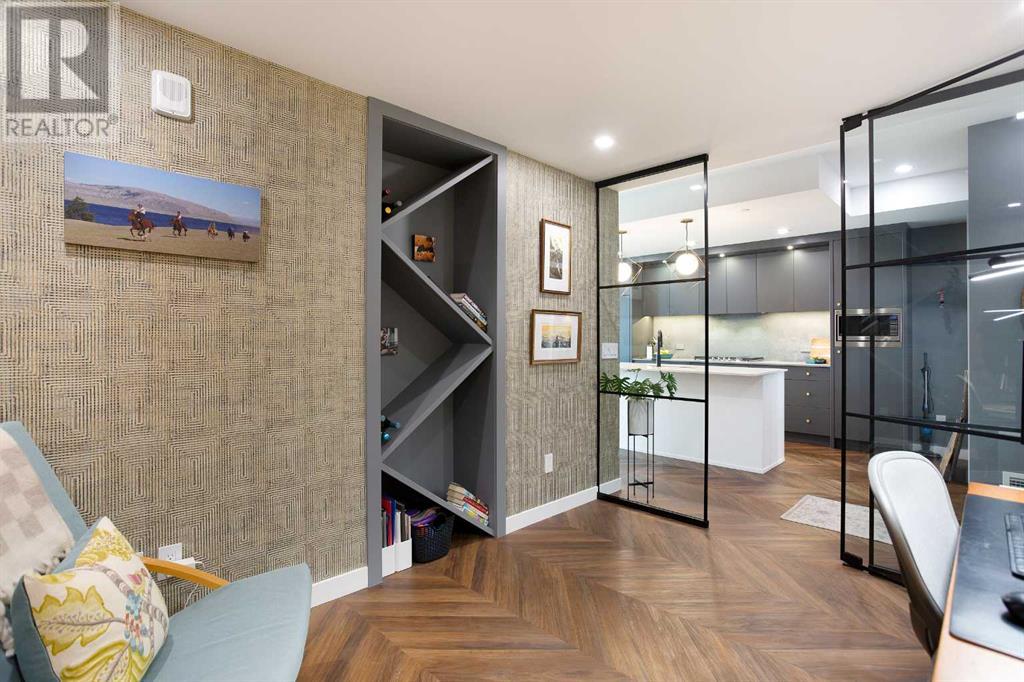705, 8445 Broadcast Avenue Sw Calgary, Alberta T3H 6B6
$549,900Maintenance, Common Area Maintenance, Heat, Property Management, Reserve Fund Contributions, Sewer, Waste Removal
$707.92 Monthly
Maintenance, Common Area Maintenance, Heat, Property Management, Reserve Fund Contributions, Sewer, Waste Removal
$707.92 MonthlyExceptional Gateway West 7th floor unit offering a bright open floor layout with stunning views and timeless architecture! Boasting over 1025 sq ft of delightful living space with show suite designer finishes, herringbone hardwood floors and a modern European style kitchen with sprawling island, quartz countertops, glass panel wall and french doors to the den, open dining and living room area, 2 full bathrooms, spacious bedroom and large walk-through closet leading to the high-end ensuite with fabulous tiled floors, oversized shower and dual personal sinks. Bathed in abundant natural light, every detail has been meticulously crafted to create a harmonious blend of soothing elements and contemporary allure. The kitchen is a culinary haven, complete with a gas cooktop, built-in oven, cabinet integrated refrigerator, built-in pantry, large island and soft-close high-end cabinets. High ceilings, full wall of windows and large balcony offer incredible 7th floor views. Included with the property is a wonderful cabinet bed in the living room for your overnight guests. This property also comes with one titled underground parking stall. The Gateway West buildings offer a variety of street level shopping and restaurant amenities, a soon to open Sobey's grocery store across the street and you are a short walk to many of West Springs other shopping amenities. Seller will entertain selling any or all furniture as well. (id:57810)
Property Details
| MLS® Number | A2204380 |
| Property Type | Single Family |
| Neigbourhood | West Springs |
| Community Name | West Springs |
| Amenities Near By | Playground, Schools, Shopping |
| Community Features | Pets Allowed With Restrictions |
| Features | Pvc Window, No Animal Home, No Smoking Home, Gas Bbq Hookup, Parking |
| Parking Space Total | 1 |
| Plan | 1912002 |
| Structure | None |
| View Type | View |
Building
| Bathroom Total | 2 |
| Bedrooms Above Ground | 1 |
| Bedrooms Total | 1 |
| Amenities | Recreation Centre |
| Appliances | Cooktop - Gas, Dishwasher, Microwave, Oven - Built-in, Window Coverings, Washer & Dryer |
| Architectural Style | Bungalow |
| Constructed Date | 2019 |
| Construction Material | Poured Concrete |
| Construction Style Attachment | Attached |
| Cooling Type | Central Air Conditioning |
| Exterior Finish | Concrete |
| Flooring Type | Hardwood, Tile |
| Heating Fuel | Natural Gas |
| Stories Total | 1 |
| Size Interior | 1,026 Ft2 |
| Total Finished Area | 1025.81 Sqft |
| Type | Apartment |
Parking
| Garage | |
| Heated Garage | |
| See Remarks | |
| Underground |
Land
| Acreage | No |
| Fence Type | Not Fenced |
| Land Amenities | Playground, Schools, Shopping |
| Size Total Text | Unknown |
| Zoning Description | Dc |
Rooms
| Level | Type | Length | Width | Dimensions |
|---|---|---|---|---|
| Main Level | Kitchen | 4.69 M x 3.28 M | ||
| Main Level | Dining Room | 3.69 M x 3.53 M | ||
| Main Level | Living Room | 3.93 M x 3.15 M | ||
| Main Level | Den | 3.60 M x 2.80 M | ||
| Main Level | Primary Bedroom | 3.96 M x 3.05 M | ||
| Main Level | 4pc Bathroom | 3.14 M x 2.54 M | ||
| Main Level | 4pc Bathroom | 2.96 M x 2.50 M | ||
| Main Level | Other | 4.06 M x 2.20 M | ||
| Main Level | Other | 2.47 M x 2.17 M |
https://www.realtor.ca/real-estate/28059661/705-8445-broadcast-avenue-sw-calgary-west-springs
Contact Us
Contact us for more information

































