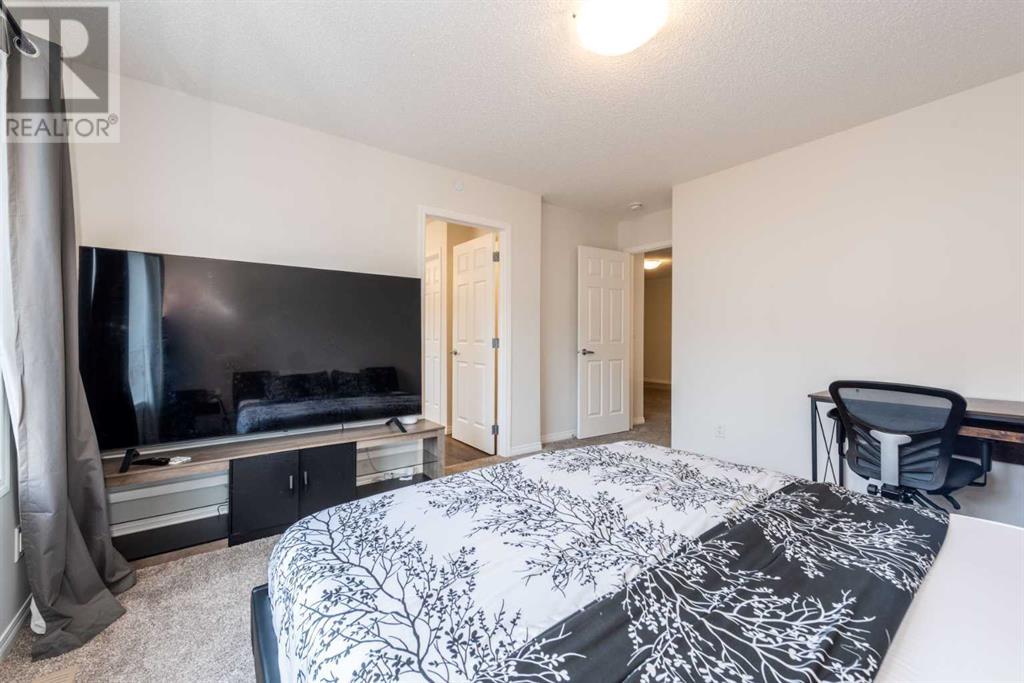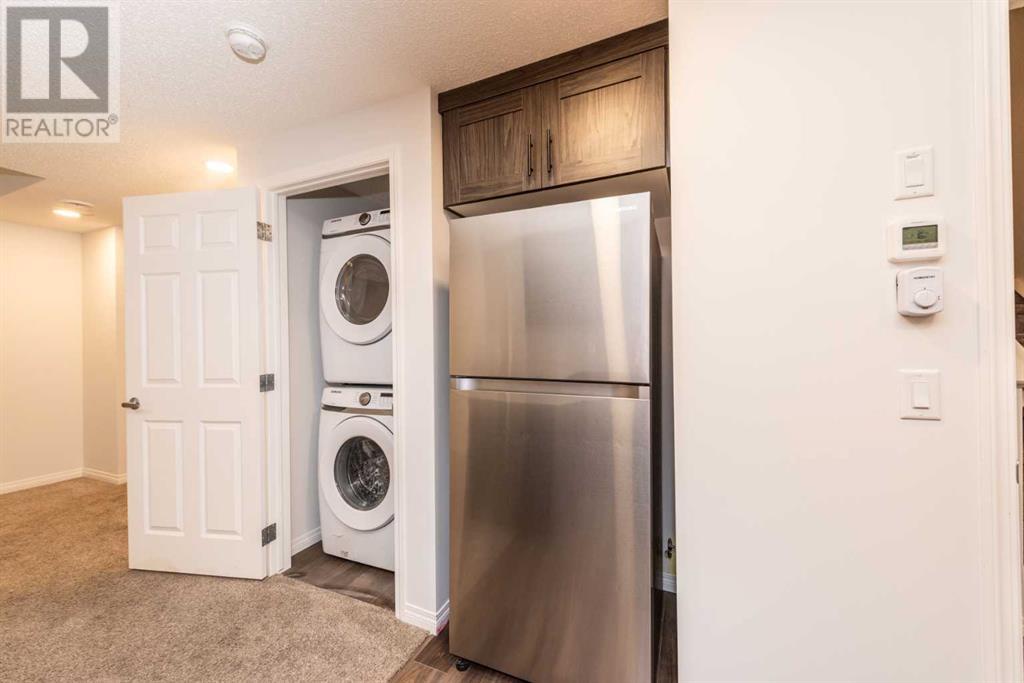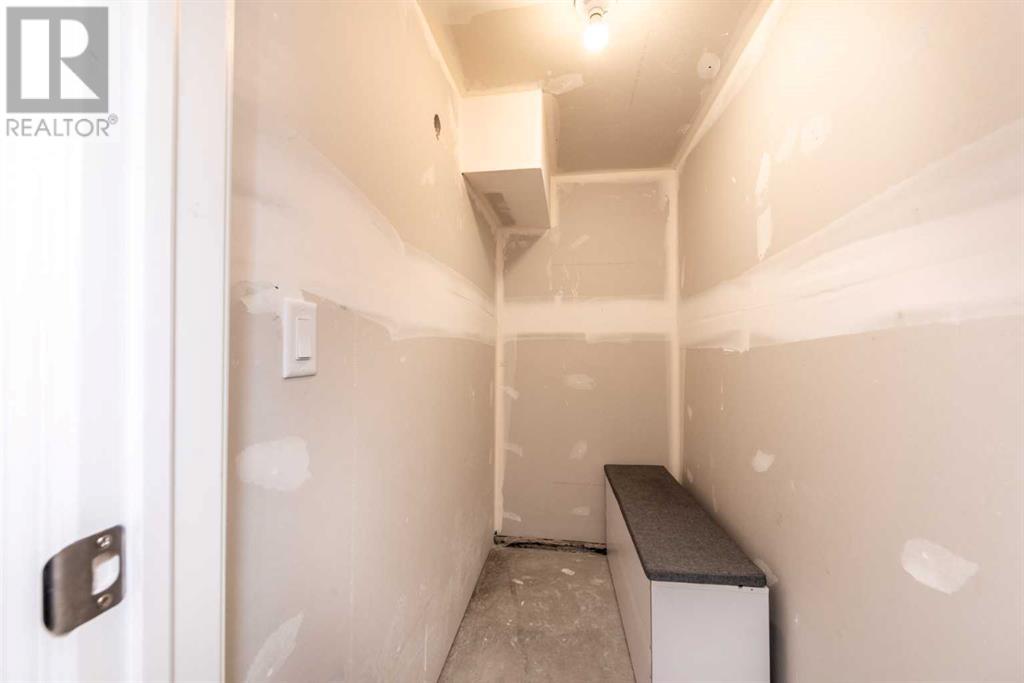6 Bedroom
4 Bathroom
2,258 ft2
None
Forced Air
$839,999
Welcome to 158 Lucas Terrace NW, a beautifully updated home in the vibrant community of Livingston. This property has been newly renovated, featuring fresh paint, a brand-new roof, and updated siding, offering both modern style and lasting durability. The open-concept main floor is designed for comfortable living, with a bright and spacious layout. A well-appointed kitchen provides ample storage and counter space, perfect for everyday cooking and entertaining. The living and dining areas offer an inviting atmosphere, enhanced by natural light throughout the home. A dedicated den adds versatility, making it ideal for a home office or study space. Upstairs, the primary bedroom features a walk-in closet and a private ensuite, creating a relaxing retreat. Three additional generously sized bedrooms, a family room, a full bathroom, and a convenient laundry area complete this level. A fully developed legal basement suite with a separate entrance adds incredible value, offering two bedrooms, a full bathroom, a modern kitchen, and a spacious recreation area. This space is ideal for extended family living or rental income potential. Located in the sought-after Livingston community, this home is close to parks, schools, shopping, and major roadways, providing easy access to everything you need. Book your private showing today! (id:57810)
Property Details
|
MLS® Number
|
A2199986 |
|
Property Type
|
Single Family |
|
Neigbourhood
|
Livingston |
|
Community Name
|
Livingston |
|
Amenities Near By
|
Park, Playground, Recreation Nearby, Schools, Shopping |
|
Features
|
Other |
|
Parking Space Total
|
2 |
|
Plan
|
2111469 |
|
Structure
|
None |
Building
|
Bathroom Total
|
4 |
|
Bedrooms Above Ground
|
4 |
|
Bedrooms Below Ground
|
2 |
|
Bedrooms Total
|
6 |
|
Amenities
|
Other |
|
Appliances
|
Washer, Cooktop - Electric, Dishwasher, Dryer, Microwave, Hood Fan, Garage Door Opener |
|
Basement Features
|
Suite |
|
Basement Type
|
Full |
|
Constructed Date
|
2021 |
|
Construction Material
|
Wood Frame |
|
Construction Style Attachment
|
Detached |
|
Cooling Type
|
None |
|
Exterior Finish
|
Vinyl Siding |
|
Flooring Type
|
Carpeted, Ceramic Tile, Vinyl |
|
Foundation Type
|
Poured Concrete |
|
Half Bath Total
|
1 |
|
Heating Type
|
Forced Air |
|
Stories Total
|
2 |
|
Size Interior
|
2,258 Ft2 |
|
Total Finished Area
|
2257.58 Sqft |
|
Type
|
House |
Parking
Land
|
Acreage
|
No |
|
Fence Type
|
Fence |
|
Land Amenities
|
Park, Playground, Recreation Nearby, Schools, Shopping |
|
Size Irregular
|
322.00 |
|
Size Total
|
322 M2|0-4,050 Sqft |
|
Size Total Text
|
322 M2|0-4,050 Sqft |
|
Zoning Description
|
R-g |
Rooms
| Level |
Type |
Length |
Width |
Dimensions |
|
Second Level |
4pc Bathroom |
|
|
5.33 Ft x 11.50 Ft |
|
Second Level |
5pc Bathroom |
|
|
10.58 Ft x 16.00 Ft |
|
Second Level |
Bedroom |
|
|
13.75 Ft x 11.75 Ft |
|
Second Level |
Bedroom |
|
|
8.83 Ft x 14.00 Ft |
|
Second Level |
Bedroom |
|
|
9.00 Ft x 12.33 Ft |
|
Second Level |
Family Room |
|
|
10.42 Ft x 13.50 Ft |
|
Second Level |
Laundry Room |
|
|
5.33 Ft x 7.83 Ft |
|
Second Level |
Primary Bedroom |
|
|
12.67 Ft x 14.75 Ft |
|
Second Level |
Other |
|
|
7.00 Ft x 6.83 Ft |
|
Basement |
4pc Bathroom |
|
|
7.75 Ft x 5.08 Ft |
|
Basement |
Bedroom |
|
|
11.67 Ft x 9.83 Ft |
|
Basement |
Bedroom |
|
|
10.08 Ft x 12.17 Ft |
|
Basement |
Kitchen |
|
|
11.33 Ft x 10.50 Ft |
|
Basement |
Recreational, Games Room |
|
|
13.75 Ft x 14.33 Ft |
|
Basement |
Furnace |
|
|
9.92 Ft x 11.75 Ft |
|
Main Level |
2pc Bathroom |
|
|
5.00 Ft x 4.67 Ft |
|
Main Level |
Den |
|
|
8.83 Ft x 11.67 Ft |
|
Main Level |
Dining Room |
|
|
9.25 Ft x 10.92 Ft |
|
Main Level |
Kitchen |
|
|
15.08 Ft x 15.17 Ft |
|
Main Level |
Living Room |
|
|
13.92 Ft x 12.83 Ft |
|
Main Level |
Storage |
|
|
8.83 Ft x 5.58 Ft |
https://www.realtor.ca/real-estate/28053147/158-lucas-terrace-nw-calgary-livingston



















































