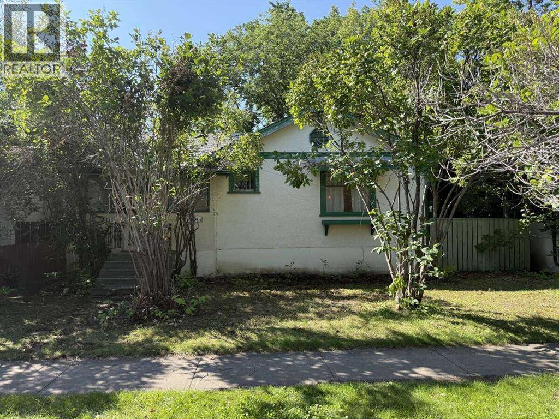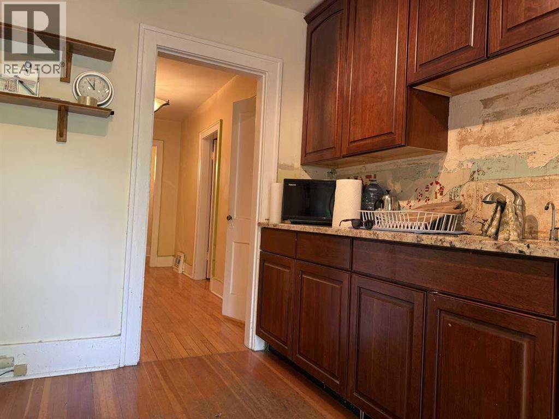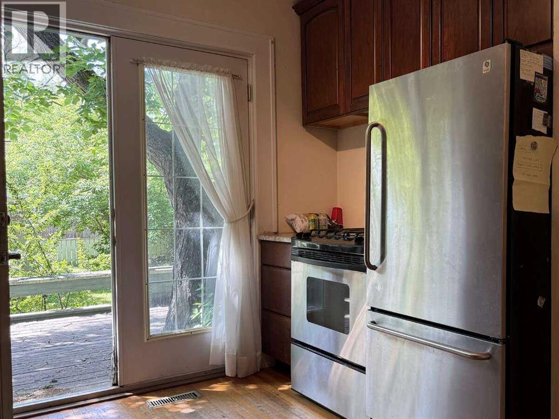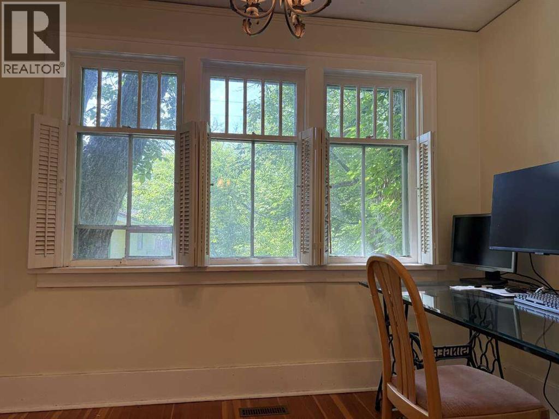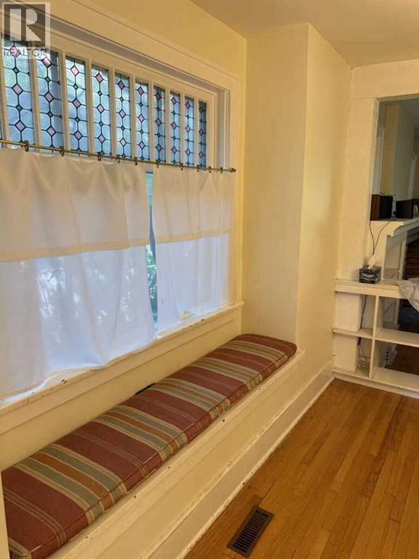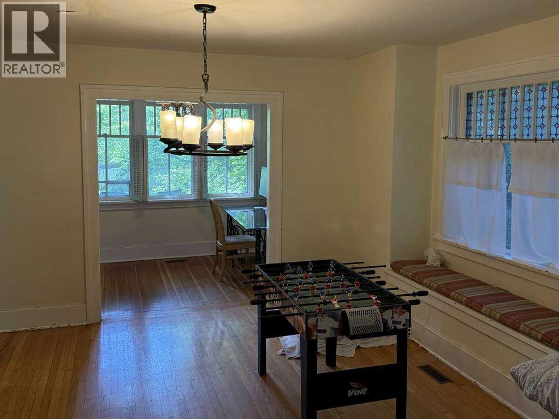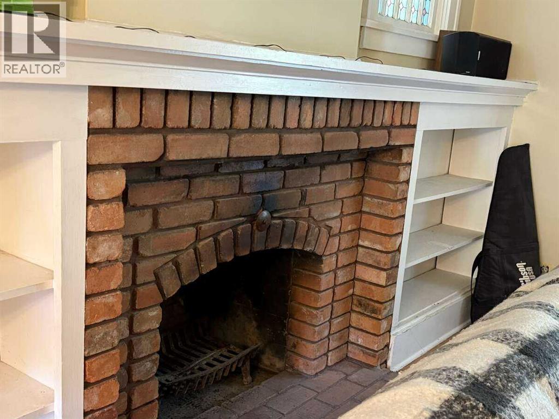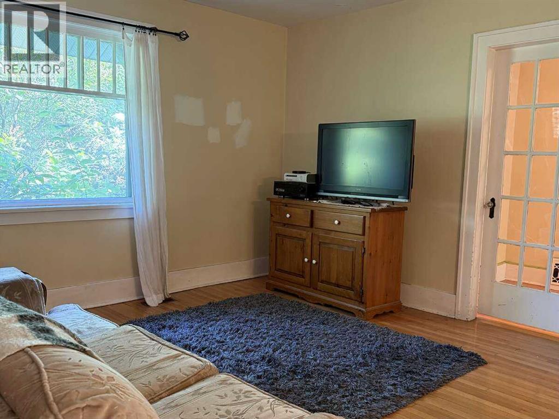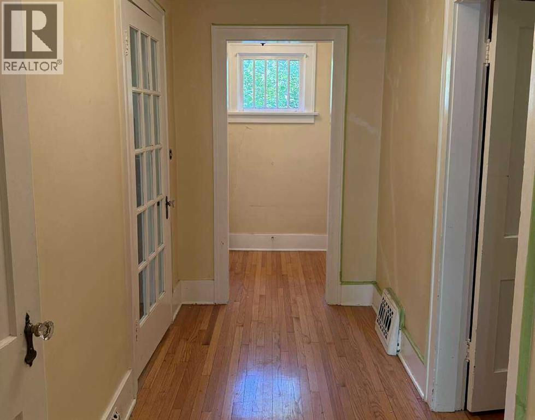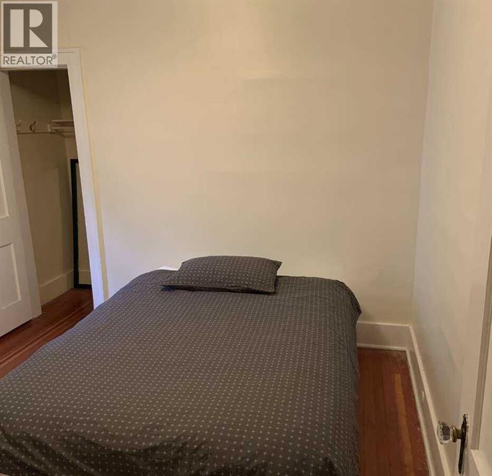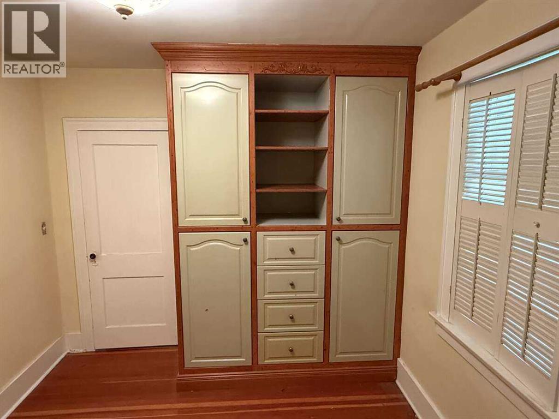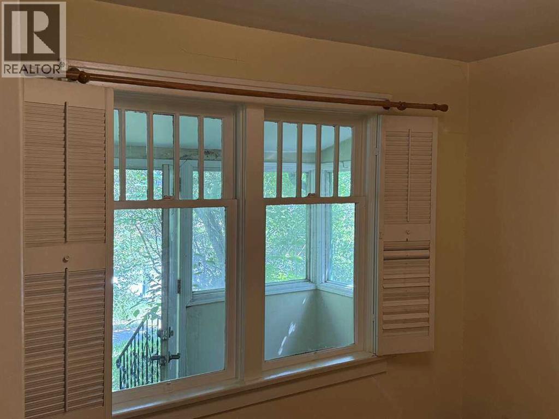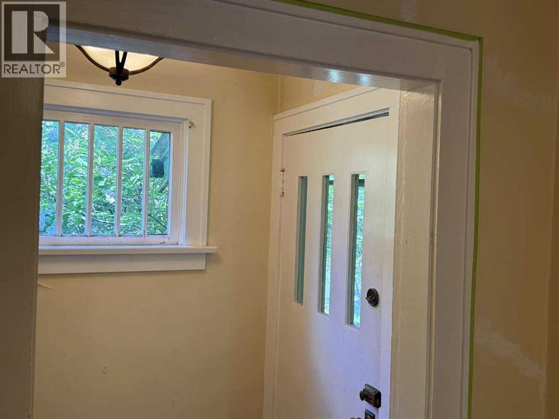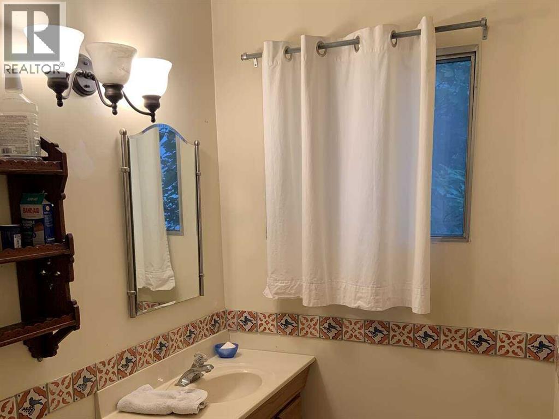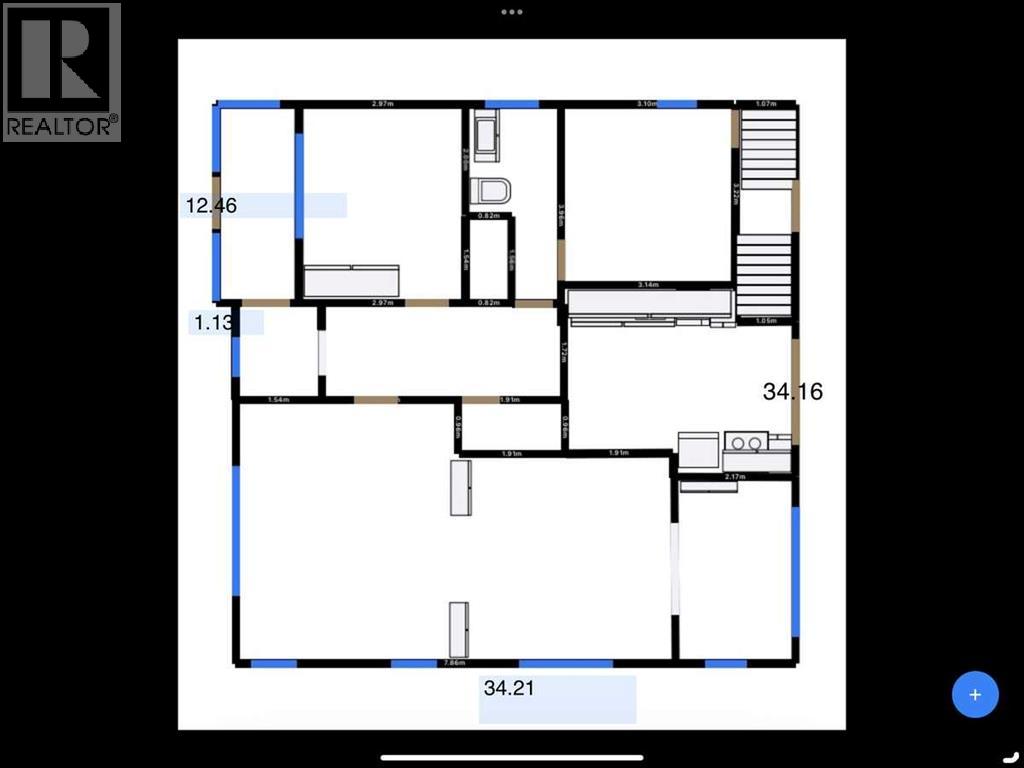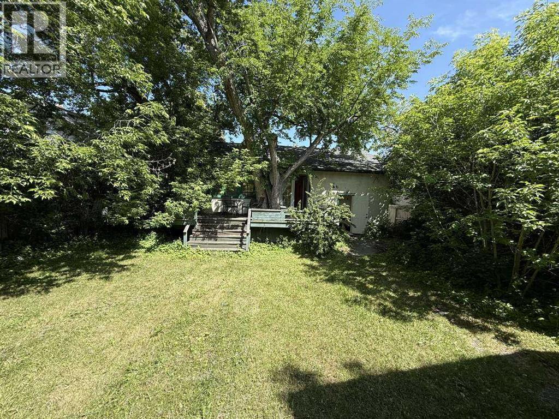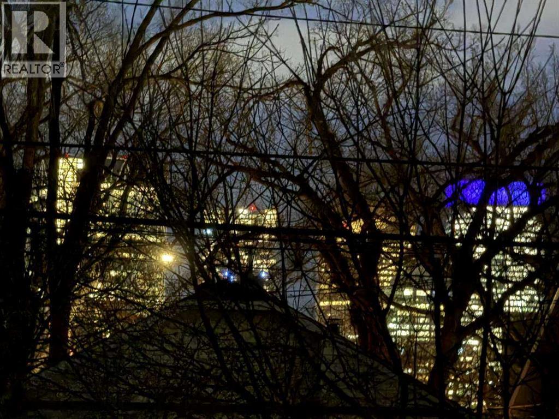2 Bedroom
1 Bathroom
1,183 ft2
Bungalow
Fireplace
None
Forced Air, Hot Water
$985,000
For more information, please click the "More Information" button. Boutique Development Opportunity! Rare 5997 sq ft lot (50' x 120') with a south-facing backyard in the heart of Crescent Heights. The redevelopment of this lot is supported by the North Hill Communities Local Area Plan. The upper levels of a new-build would have stunning views of downtown. The property is a quick walk to tons of great restaurants and shops in Crescent Heights Village. It is also within an easy walk to downtown, Prince's Island Park and other great parks and a quick bike ride to the Calgary river pathway system. The property is situated between Centre Street and Edmonton Trail and south of 12th Ave. The property is one of the very few available inner-city properties that is supported by North Hill Communities Local Area Plan, and particularly Section 2.2.1.6 of the Plan. The existing bungalow on the property needs some work. (id:57810)
Property Details
|
MLS® Number
|
A2203613 |
|
Property Type
|
Single Family |
|
Neigbourhood
|
Renfrew |
|
Community Name
|
Crescent Heights |
|
Amenities Near By
|
Schools, Shopping |
|
Features
|
Back Lane, Level |
|
Parking Space Total
|
2 |
|
Plan
|
3946n |
|
Structure
|
Deck |
Building
|
Bathroom Total
|
1 |
|
Bedrooms Above Ground
|
2 |
|
Bedrooms Total
|
2 |
|
Appliances
|
Refrigerator, Range - Gas, Dishwasher, Washer & Dryer, Water Heater - Gas |
|
Architectural Style
|
Bungalow |
|
Basement Development
|
Partially Finished |
|
Basement Type
|
Full (partially Finished) |
|
Constructed Date
|
1929 |
|
Construction Material
|
Wood Frame |
|
Construction Style Attachment
|
Detached |
|
Cooling Type
|
None |
|
Exterior Finish
|
Stucco |
|
Fireplace Present
|
Yes |
|
Fireplace Total
|
1 |
|
Flooring Type
|
Hardwood, Softwood, Tile |
|
Foundation Type
|
Poured Concrete |
|
Heating Fuel
|
Natural Gas |
|
Heating Type
|
Forced Air, Hot Water |
|
Stories Total
|
1 |
|
Size Interior
|
1,183 Ft2 |
|
Total Finished Area
|
1183 Sqft |
|
Type
|
House |
Parking
Land
|
Acreage
|
No |
|
Fence Type
|
Fence |
|
Land Amenities
|
Schools, Shopping |
|
Size Depth
|
36.57 M |
|
Size Frontage
|
15.24 M |
|
Size Irregular
|
5997.00 |
|
Size Total
|
5997 Sqft|4,051 - 7,250 Sqft |
|
Size Total Text
|
5997 Sqft|4,051 - 7,250 Sqft |
|
Zoning Description
|
R-cg |
Rooms
| Level |
Type |
Length |
Width |
Dimensions |
|
Main Level |
Kitchen |
|
|
13.25 Ft x 9.50 Ft |
|
Main Level |
Living Room |
|
|
12.67 Ft x 12.08 Ft |
|
Main Level |
Dining Room |
|
|
12.00 Ft x 12.08 Ft |
|
Main Level |
Primary Bedroom |
|
|
9.17 Ft x 10.33 Ft |
|
Main Level |
Bedroom |
|
|
9.17 Ft x 9.42 Ft |
|
Main Level |
Sunroom |
|
|
6.50 Ft x 10.50 Ft |
|
Main Level |
3pc Bathroom |
|
|
.00 Ft x .00 Ft |
https://www.realtor.ca/real-estate/28042388/133-10-avenue-ne-calgary-crescent-heights
