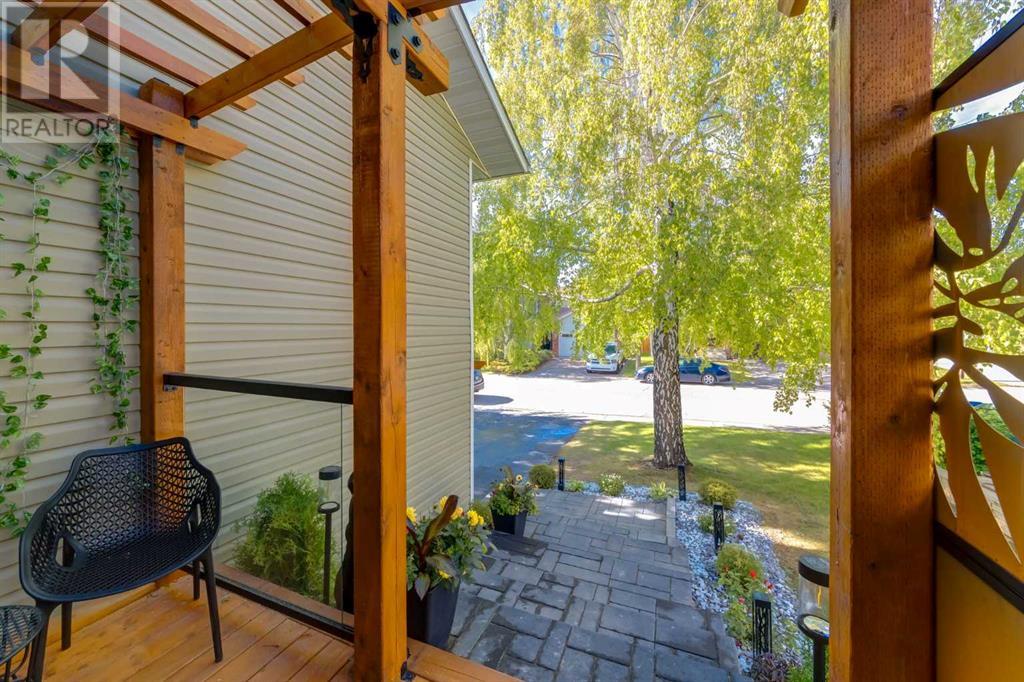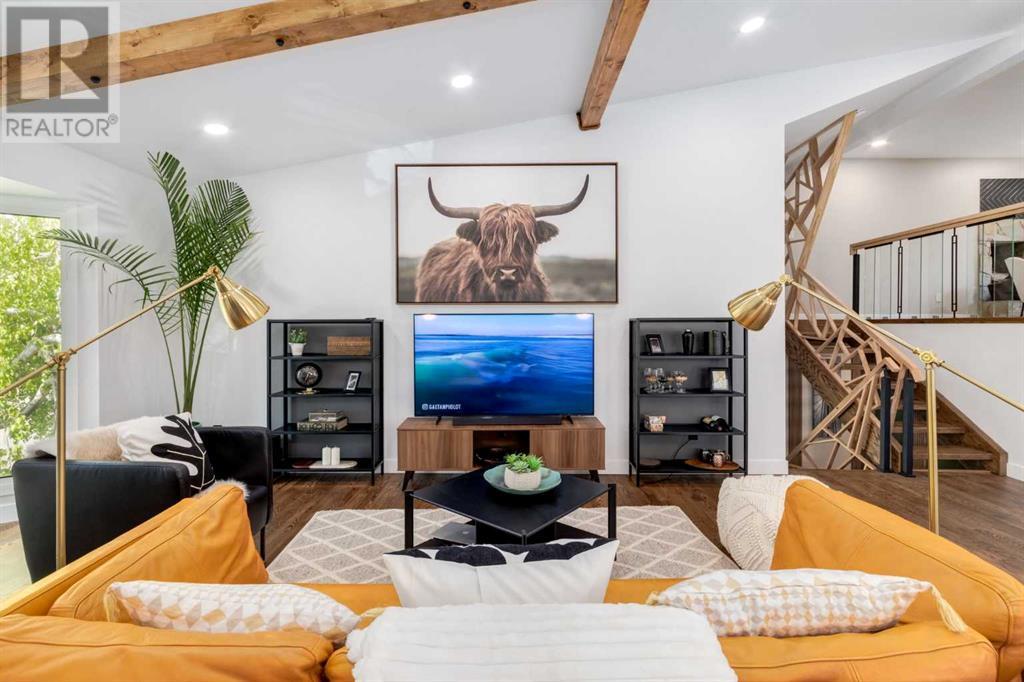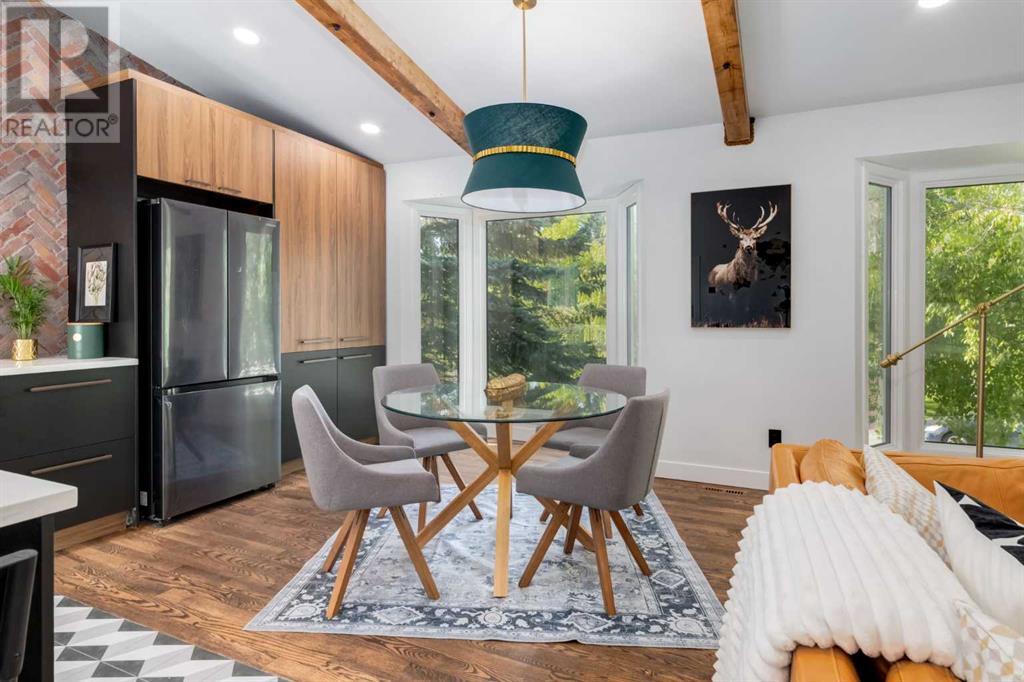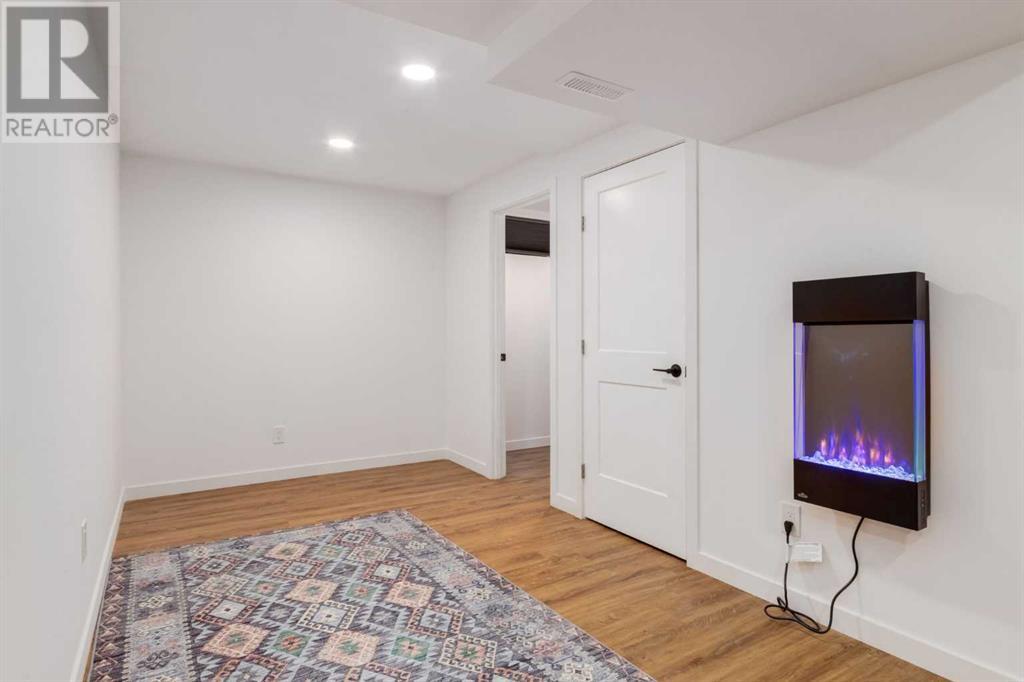4 Bedroom
3 Bathroom
1,922 ft2
4 Level
Fireplace
Central Air Conditioning
High-Efficiency Furnace, Forced Air, Other
Landscaped
$899,900
Location! Stunning Freshly Modernized and Updated Home in the Heart of Beautiful Edgemont! Custom Pergola Design with New Front Porch. Master Bedroom With W/I Closet and Ensuite. Open Concept-Vaulted Ceilings with Stunning Beams. Private Backyard with Large Deck! Brand New S/S Appl. and Cabinets. Hardwood Floors. Finished Basement with Wet Bar, 3Pc Bath. Close to Shopping, Parks, Best Schools in the Area and Transit. Must see! Open House Sun Mar 23; 2-4pm. (id:57810)
Property Details
|
MLS® Number
|
A2204675 |
|
Property Type
|
Single Family |
|
Community Name
|
Edgemont |
|
Amenities Near By
|
Playground, Recreation Nearby, Schools, Shopping |
|
Features
|
Treed, Wet Bar, Pvc Window, No Animal Home, Gas Bbq Hookup |
|
Parking Space Total
|
4 |
|
Plan
|
8011562 |
|
Structure
|
Deck |
Building
|
Bathroom Total
|
3 |
|
Bedrooms Above Ground
|
3 |
|
Bedrooms Below Ground
|
1 |
|
Bedrooms Total
|
4 |
|
Appliances
|
Refrigerator, Dishwasher, Stove, Range, Microwave, Washer & Dryer |
|
Architectural Style
|
4 Level |
|
Basement Development
|
Finished |
|
Basement Type
|
Full (finished) |
|
Constructed Date
|
1981 |
|
Construction Material
|
Wood Frame |
|
Construction Style Attachment
|
Detached |
|
Cooling Type
|
Central Air Conditioning |
|
Exterior Finish
|
Vinyl Siding |
|
Fire Protection
|
Smoke Detectors |
|
Fireplace Present
|
Yes |
|
Fireplace Total
|
1 |
|
Flooring Type
|
Ceramic Tile, Hardwood, Vinyl |
|
Foundation Type
|
Poured Concrete |
|
Heating Fuel
|
Natural Gas |
|
Heating Type
|
High-efficiency Furnace, Forced Air, Other |
|
Size Interior
|
1,922 Ft2 |
|
Total Finished Area
|
1922 Sqft |
|
Type
|
House |
Parking
Land
|
Acreage
|
No |
|
Fence Type
|
Fence |
|
Land Amenities
|
Playground, Recreation Nearby, Schools, Shopping |
|
Landscape Features
|
Landscaped |
|
Size Depth
|
33 M |
|
Size Frontage
|
16.2 M |
|
Size Irregular
|
533.91 |
|
Size Total
|
533.91 M2|4,051 - 7,250 Sqft |
|
Size Total Text
|
533.91 M2|4,051 - 7,250 Sqft |
|
Zoning Description
|
R-c1 |
Rooms
| Level |
Type |
Length |
Width |
Dimensions |
|
Third Level |
Bonus Room |
|
|
6.27 M x 3.94 M |
|
Third Level |
Primary Bedroom |
|
|
3.63 M x 3.79 M |
|
Third Level |
Other |
|
|
2.39 M x 2.03 M |
|
Third Level |
3pc Bathroom |
|
|
2.31 M x 1.47 M |
|
Basement |
Bedroom |
|
|
3.91 M x 2.41 M |
|
Basement |
Recreational, Games Room |
|
|
5.97 M x 2.39 M |
|
Basement |
3pc Bathroom |
|
|
2.26 M x 1.73 M |
|
Basement |
Furnace |
|
|
2.26 M x 2.26 M |
|
Basement |
Laundry Room |
|
|
2.26 M x 1.73 M |
|
Main Level |
Bedroom |
|
|
3.56 M x 3.63 M |
|
Main Level |
5pc Bathroom |
|
|
2.90 M x 1.68 M |
|
Main Level |
Bedroom |
|
|
3.79 M x 3.94 M |
|
Upper Level |
Kitchen |
|
|
3.86 M x 4.88 M |
|
Upper Level |
Living Room |
|
|
7.09 M x 3.20 M |
|
Upper Level |
Dining Room |
|
|
3.86 M x 2.13 M |
https://www.realtor.ca/real-estate/28060588/63-edendale-crescent-nw-calgary-edgemont





















































