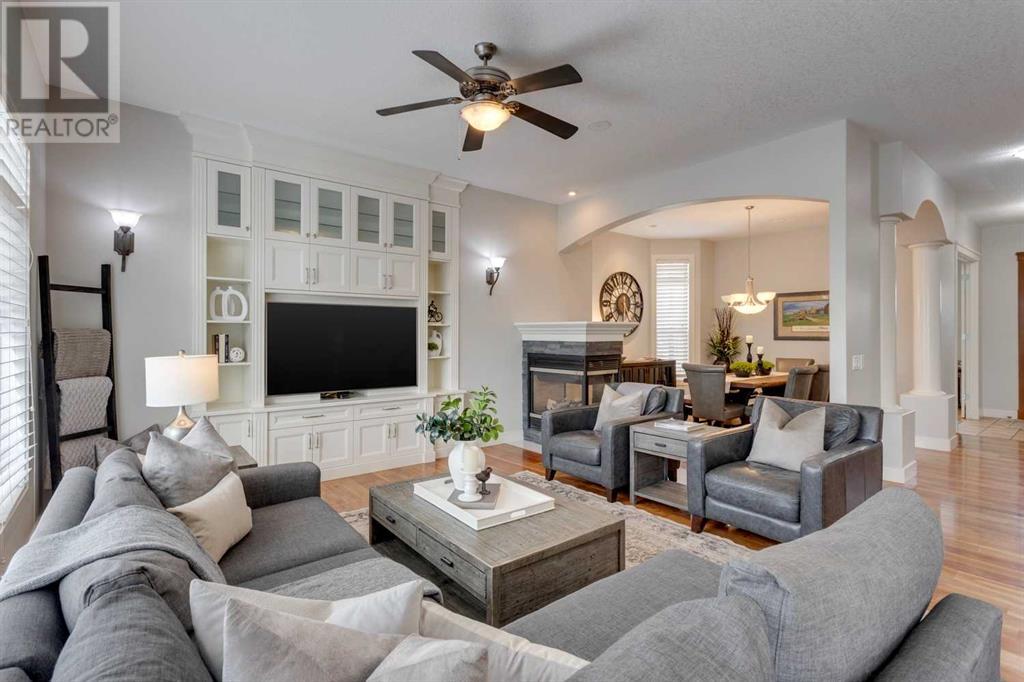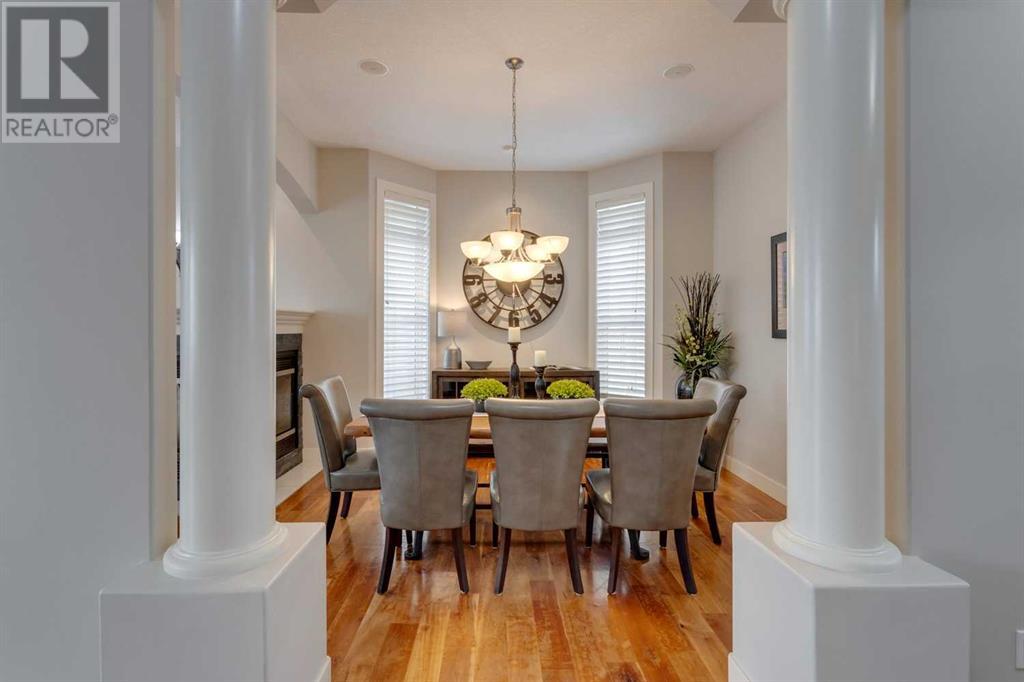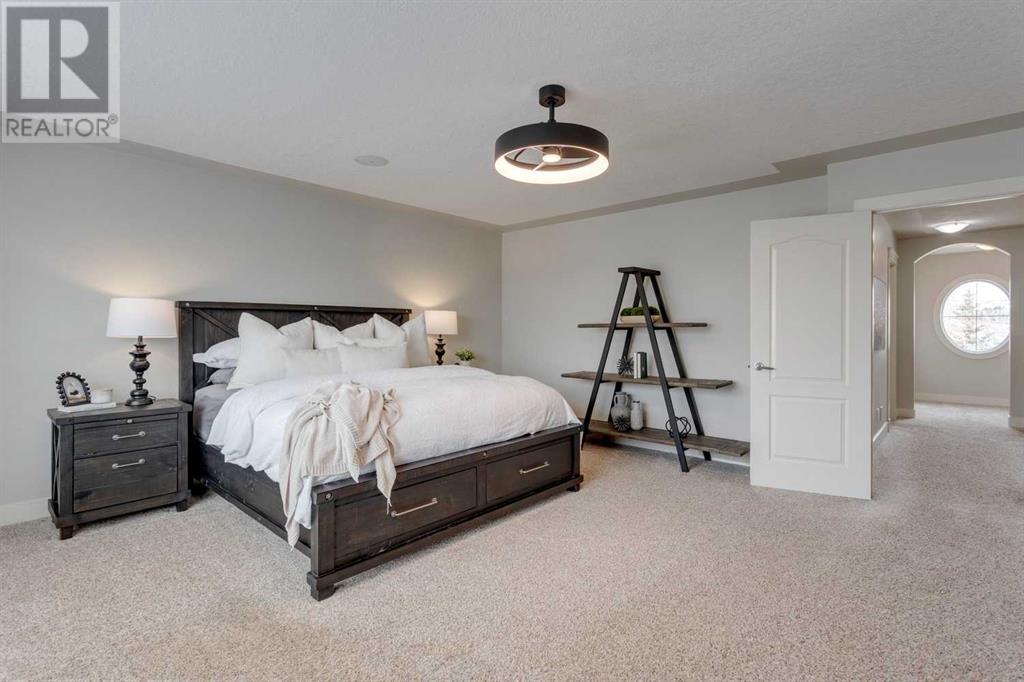109 Tusslewood Heights Nw Calgary, Alberta T3L 2M7
$1,449,900Maintenance, Condominium Amenities
$75 Monthly
Maintenance, Condominium Amenities
$75 MonthlyIndulge in unparalleled luxury at this exquisite custom-built Albi home, nestled on one of Tuscany's most coveted streets. Imagine waking to the serene beauty of a southwest-facing expanse of lush trees and vibrant greenspace, with a children's park just beyond your private backyard oasis. This fully finished walkout home offers an exceptional lifestyle, where refined elegance meets family-friendly comfort. Step inside and be greeted by the grandeur of 10-foot ceilings and the warmth of site-finished hardwood floors. A sophisticated den, complete with beautiful built-ins, provides the perfect space for working from home. The expansive dining and living rooms, also featuring custom built-ins, flow seamlessly into the heart of the home: a breathtaking, reinspired Denca kitchen. This culinary masterpiece boasts dual islands, a chef-caliber appliance package, and an abundance of custom cabinetry, designed for both functionality and style. Ascend to the upper level, where three generously sized bedrooms await. The primary suite is a true sanctuary, featuring a luxurious 5-piece ensuite with heated floors and dual walk-in closets. Each of the remaining bedrooms offers its own private ensuite and soaring vaulted ceilings, ensuring comfort and privacy for all. The walkout lower level is an entertainer's dream, featuring radiant in-floor heating and a stunning custom-built bar. A spacious workout room, adjacent to a 3-piece bath, caters to your wellness needs. The fourth bedroom and an inviting family/games area complete this exceptional space. Beyond the exquisite interiors, this home offers a wealth of premium upgrades. Enjoy the convenience of a Control4 Russound/Savant home audio system, a heated garage, A/C, irrigation, two recently replaced water heaters, and a new vinyl deck with Invisirail glass, maximizing your enjoyment of the breathtaking views. This is more than just a home; it's a lifestyle. With its tranquil, nature-infused setting, high-end finishes, and thoug htfully designed floor plan, this property is a rare gem. Don't miss your opportunity to experience the pinnacle of Tuscany living. Schedule your private showing today! (id:57810)
Property Details
| MLS® Number | A2201890 |
| Property Type | Single Family |
| Neigbourhood | Tuscany |
| Community Name | Tuscany |
| Amenities Near By | Park, Playground, Schools, Shopping |
| Community Features | Pets Allowed |
| Features | Treed, No Neighbours Behind, French Door, Closet Organizers, No Smoking Home, Level, Gas Bbq Hookup |
| Parking Space Total | 4 |
| Plan | 0111080 |
| Structure | Deck |
| View Type | View |
Building
| Bathroom Total | 5 |
| Bedrooms Above Ground | 3 |
| Bedrooms Below Ground | 1 |
| Bedrooms Total | 4 |
| Amenities | Clubhouse |
| Appliances | Washer, Refrigerator, Water Softener, Gas Stove(s), Dishwasher, Wine Fridge, Dryer, Microwave, Oven - Built-in, Hood Fan, Window Coverings, Garage Door Opener |
| Basement Development | Finished |
| Basement Features | Walk Out |
| Basement Type | Full (finished) |
| Constructed Date | 2003 |
| Construction Material | Wood Frame |
| Construction Style Attachment | Detached |
| Cooling Type | Central Air Conditioning |
| Exterior Finish | Stone, Stucco |
| Fireplace Present | Yes |
| Fireplace Total | 1 |
| Flooring Type | Carpeted, Concrete, Hardwood, Tile |
| Foundation Type | Poured Concrete |
| Half Bath Total | 1 |
| Heating Type | Forced Air |
| Stories Total | 2 |
| Size Interior | 2,839 Ft2 |
| Total Finished Area | 2839 Sqft |
| Type | House |
Parking
| Attached Garage | 2 |
| Garage | |
| Heated Garage | |
| Oversize |
Land
| Acreage | No |
| Fence Type | Not Fenced |
| Land Amenities | Park, Playground, Schools, Shopping |
| Size Depth | 38.54 M |
| Size Frontage | 14.76 M |
| Size Irregular | 7201.00 |
| Size Total | 7201 Sqft|4,051 - 7,250 Sqft |
| Size Total Text | 7201 Sqft|4,051 - 7,250 Sqft |
| Zoning Description | R-cg |
Rooms
| Level | Type | Length | Width | Dimensions |
|---|---|---|---|---|
| Lower Level | 3pc Bathroom | 4.92 Ft x 10.17 Ft | ||
| Lower Level | Bedroom | 9.92 Ft x 10.92 Ft | ||
| Lower Level | Exercise Room | 10.08 Ft x 15.17 Ft | ||
| Lower Level | Recreational, Games Room | 35.83 Ft x 21.33 Ft | ||
| Main Level | 2pc Bathroom | 8.00 Ft x 4.75 Ft | ||
| Main Level | Breakfast | 10.92 Ft x 6.00 Ft | ||
| Main Level | Dining Room | 12.50 Ft x 11.08 Ft | ||
| Main Level | Foyer | 7.83 Ft x 6.75 Ft | ||
| Main Level | Kitchen | 21.00 Ft x 14.00 Ft | ||
| Main Level | Laundry Room | 8.00 Ft x 5.50 Ft | ||
| Main Level | Living Room | 17.17 Ft x 18.42 Ft | ||
| Main Level | Office | 10.50 Ft x 10.42 Ft | ||
| Main Level | Other | 8.17 Ft x 4.58 Ft | ||
| Upper Level | 3pc Bathroom | 6.17 Ft x 8.25 Ft | ||
| Upper Level | 4pc Bathroom | 5.83 Ft x 7.83 Ft | ||
| Upper Level | 5pc Bathroom | 12.17 Ft x 10.33 Ft | ||
| Upper Level | Bedroom | 11.92 Ft x 14.83 Ft | ||
| Upper Level | Bedroom | 12.17 Ft x 15.75 Ft | ||
| Upper Level | Primary Bedroom | 18.25 Ft x 16.92 Ft | ||
| Upper Level | Den | 6.33 Ft x 6.50 Ft |
https://www.realtor.ca/real-estate/28026062/109-tusslewood-heights-nw-calgary-tuscany
Contact Us
Contact us for more information





















































