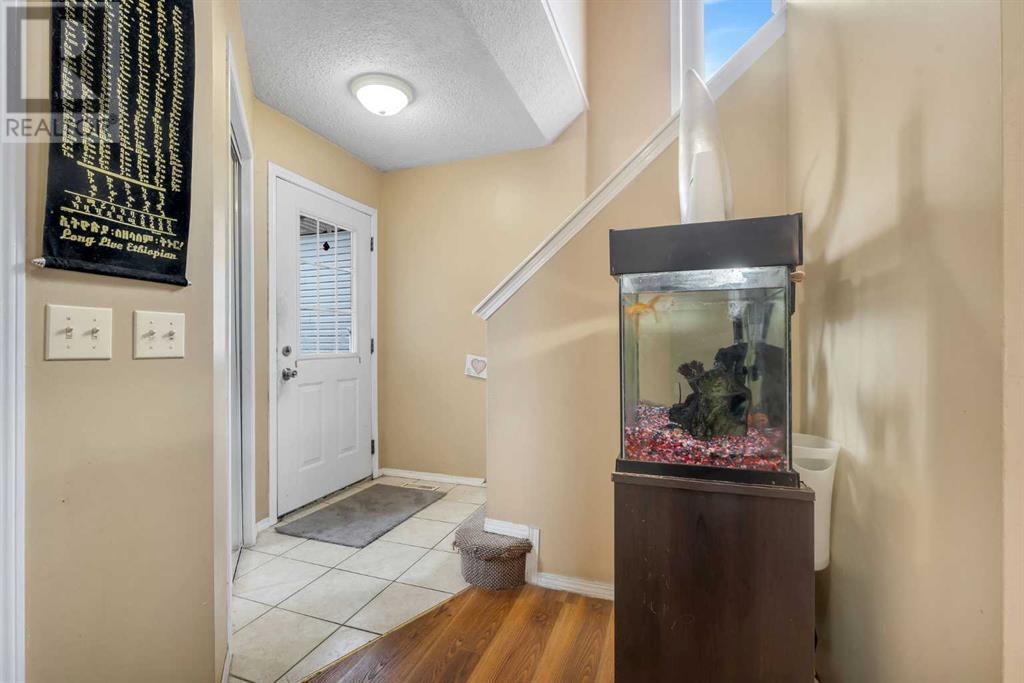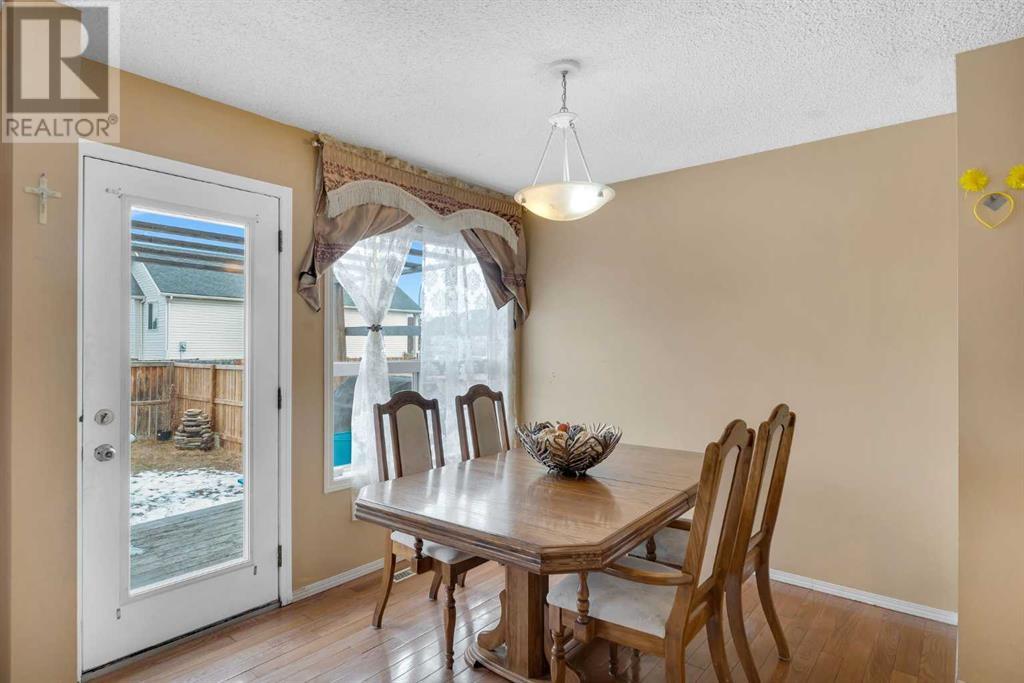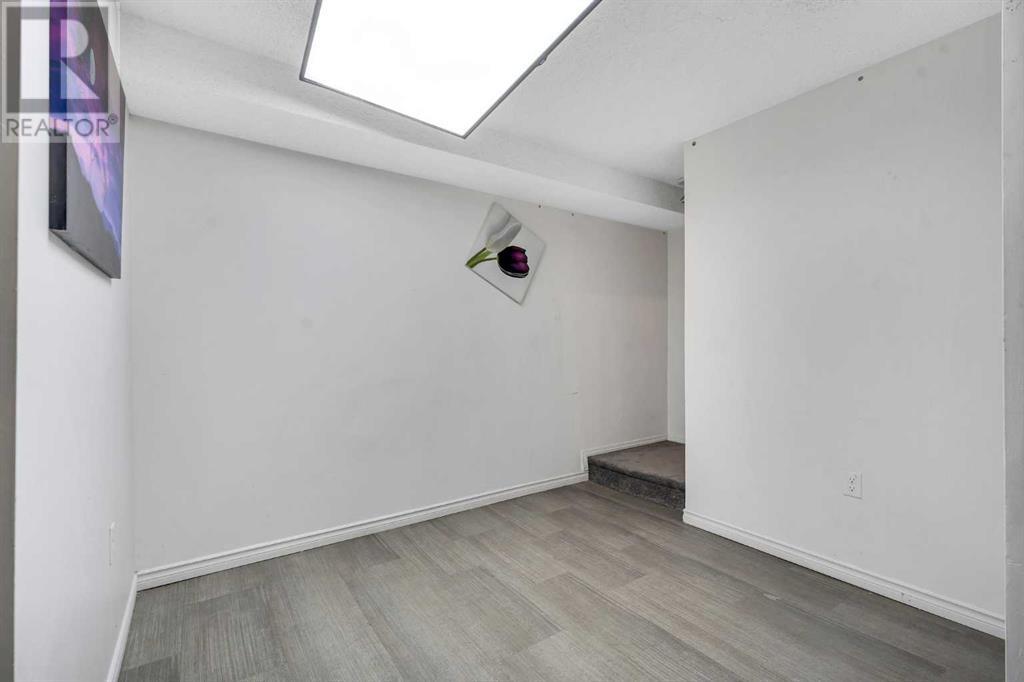4 Bedroom
4 Bathroom
1,581 ft2
Fireplace
None
Forced Air
$639,900
Stunning Taradale Family Haven with Income Potential in Northeast Calgary’s Best-Kept Secret! Nestled in the heart of Taradale, this impeccably located gem offers the perfect blend of convenience, comfort, and opportunity, just steps from top schools, grocery stores, and playgrounds—an ideal spot to raise kids in a vibrant community where memories are made, featuring 3 generous bedrooms upstairs for the whole family, a finished basement with separate entrance perfect for potential extra income or extended family, a massive backyard oasis for BBQs, playtime, and summer relaxation, a front double garage for ample parking and storage, an open concept kitchen that flows seamlessly into the living room—ideal for gatherings and everyday living, all in Calgary’s booming Northeast, minutes from the airport and major routes, making it not just a spacious and modern residence but a smart investment that won’t last—schedule your tour today. (id:57810)
Property Details
|
MLS® Number
|
A2204037 |
|
Property Type
|
Single Family |
|
Neigbourhood
|
Taradale |
|
Community Name
|
Taradale |
|
Amenities Near By
|
Playground, Schools, Shopping |
|
Features
|
No Animal Home, No Smoking Home |
|
Parking Space Total
|
2 |
|
Plan
|
0213602 |
Building
|
Bathroom Total
|
4 |
|
Bedrooms Above Ground
|
4 |
|
Bedrooms Total
|
4 |
|
Appliances
|
Refrigerator, Stove, Washer & Dryer |
|
Basement Development
|
Finished |
|
Basement Features
|
Separate Entrance |
|
Basement Type
|
Full (finished) |
|
Constructed Date
|
2003 |
|
Construction Material
|
Wood Frame |
|
Construction Style Attachment
|
Detached |
|
Cooling Type
|
None |
|
Exterior Finish
|
Vinyl Siding |
|
Fireplace Present
|
Yes |
|
Fireplace Total
|
1 |
|
Flooring Type
|
Carpeted, Vinyl Plank |
|
Foundation Type
|
Poured Concrete |
|
Half Bath Total
|
1 |
|
Heating Fuel
|
Natural Gas |
|
Heating Type
|
Forced Air |
|
Stories Total
|
2 |
|
Size Interior
|
1,581 Ft2 |
|
Total Finished Area
|
1581.42 Sqft |
|
Type
|
House |
Parking
Land
|
Acreage
|
No |
|
Fence Type
|
Fence |
|
Land Amenities
|
Playground, Schools, Shopping |
|
Size Frontage
|
10.4 M |
|
Size Irregular
|
3692.20 |
|
Size Total
|
3692.2 Sqft|0-4,050 Sqft |
|
Size Total Text
|
3692.2 Sqft|0-4,050 Sqft |
|
Zoning Description
|
R-g |
Rooms
| Level |
Type |
Length |
Width |
Dimensions |
|
Basement |
4pc Bathroom |
|
|
8.83 Ft x 4.92 Ft |
|
Basement |
Kitchen |
|
|
10.75 Ft x 11.42 Ft |
|
Basement |
Living Room |
|
|
18.67 Ft x 16.00 Ft |
|
Basement |
Office |
|
|
10.83 Ft x 9.42 Ft |
|
Basement |
Furnace |
|
|
5.08 Ft x 8.67 Ft |
|
Main Level |
2pc Bathroom |
|
|
5.00 Ft x 4.92 Ft |
|
Main Level |
Dining Room |
|
|
9.50 Ft x 9.75 Ft |
|
Main Level |
Kitchen |
|
|
11.08 Ft x 10.92 Ft |
|
Main Level |
Living Room |
|
|
13.92 Ft x 14.00 Ft |
|
Main Level |
Laundry Room |
|
|
9.83 Ft x 6.50 Ft |
|
Upper Level |
4pc Bathroom |
|
|
8.67 Ft x 6.92 Ft |
|
Upper Level |
4pc Bathroom |
|
|
6.00 Ft x 8.00 Ft |
|
Upper Level |
Bedroom |
|
|
10.25 Ft x 8.58 Ft |
|
Upper Level |
Bedroom |
|
|
13.00 Ft x 11.67 Ft |
|
Upper Level |
Bedroom |
|
|
10.25 Ft x 9.25 Ft |
|
Upper Level |
Primary Bedroom |
|
|
12.42 Ft x 14.33 Ft |
https://www.realtor.ca/real-estate/28061154/2-taralea-green-ne-calgary-taradale













































