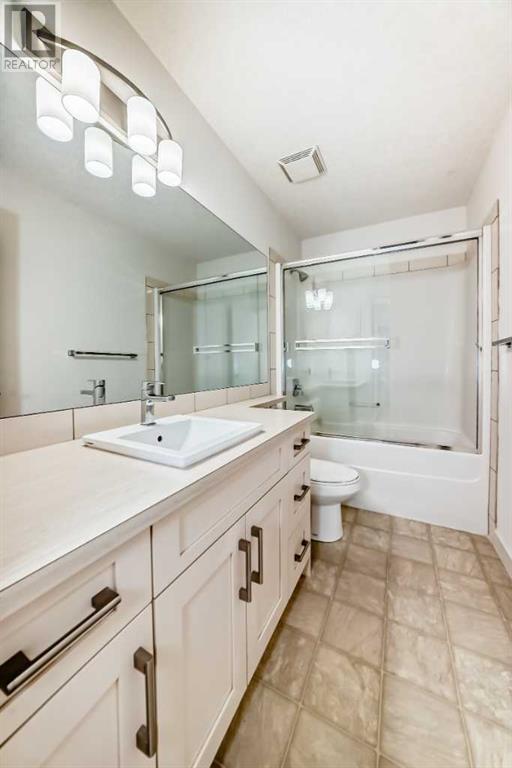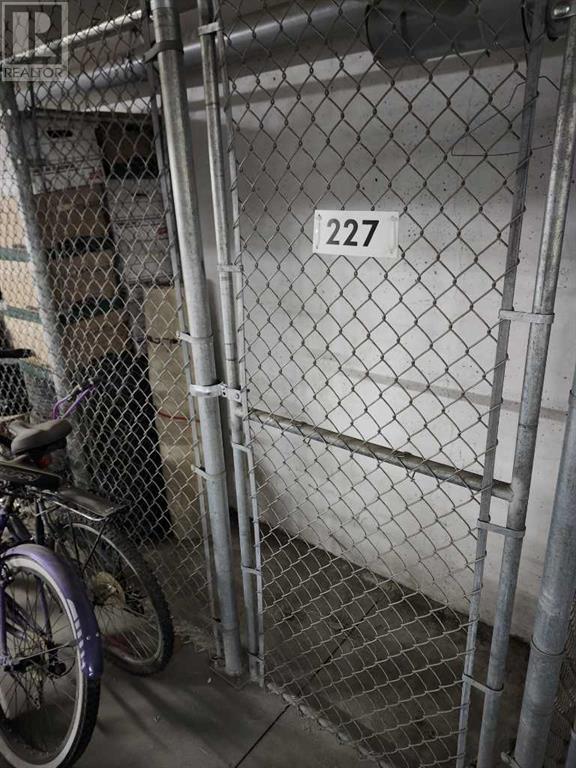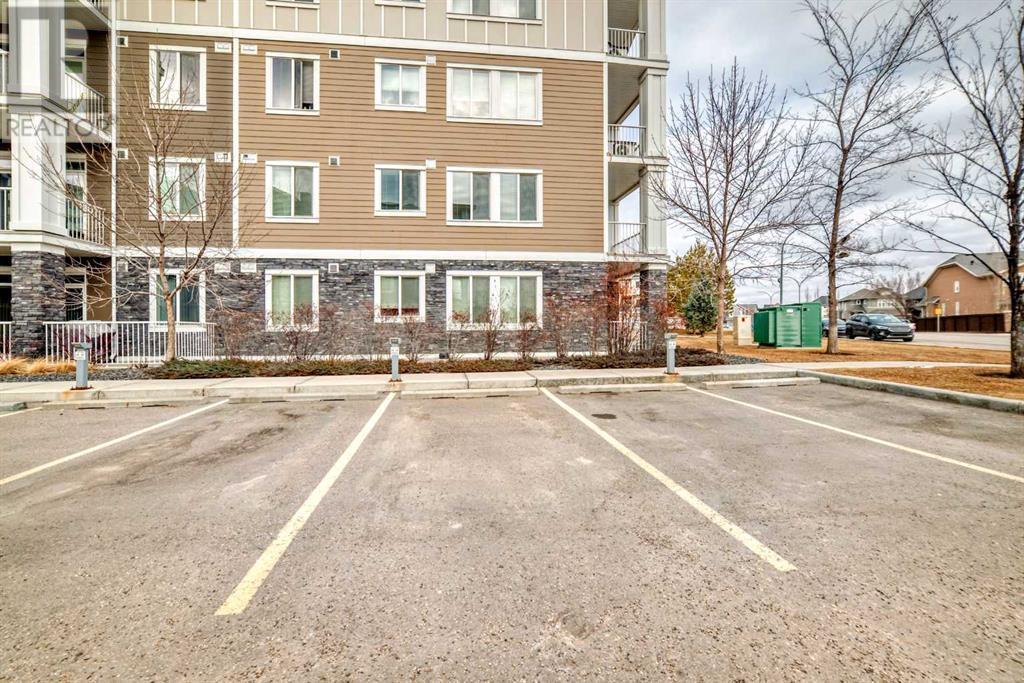5204, 522 Cranford Drive Se Calgary, Alberta T3M 2L7
$274,900Maintenance, Common Area Maintenance, Water
$394.37 Monthly
Maintenance, Common Area Maintenance, Water
$394.37 Monthly*includes 2 titled parking spots. This bright and spacious freshly painted 2-bedroom 1-bathroom home overlooks the greenspace and has in-suite laundry. Residents enjoy access to a private clubhouse featuring a splash park, sports court, and gathering spaces, perfect for year-round activities. Plus, you’re just a 5-minute drive to the South Health Campus, the YMCA, and all essential amenities. (id:57810)
Property Details
| MLS® Number | A2204709 |
| Property Type | Single Family |
| Neigbourhood | Cranston |
| Community Name | Cranston |
| Amenities Near By | Park, Shopping |
| Community Features | Pets Allowed With Restrictions |
| Features | Parking |
| Parking Space Total | 2 |
| Plan | 1511090 |
Building
| Bathroom Total | 1 |
| Bedrooms Above Ground | 2 |
| Bedrooms Total | 2 |
| Appliances | Washer, Refrigerator, Dishwasher, Stove, Dryer, Microwave Range Hood Combo, Window Coverings |
| Architectural Style | Bungalow |
| Constructed Date | 2015 |
| Construction Material | Poured Concrete |
| Construction Style Attachment | Attached |
| Cooling Type | See Remarks |
| Exterior Finish | Concrete |
| Flooring Type | Carpeted, Linoleum |
| Heating Type | Baseboard Heaters |
| Stories Total | 1 |
| Size Interior | 609 Ft2 |
| Total Finished Area | 609 Sqft |
| Type | Apartment |
Land
| Acreage | No |
| Land Amenities | Park, Shopping |
| Size Total Text | Unknown |
| Zoning Description | M-2 |
Rooms
| Level | Type | Length | Width | Dimensions |
|---|---|---|---|---|
| Main Level | Living Room | 12.75 Ft x 11.83 Ft | ||
| Main Level | Primary Bedroom | 9.75 Ft x 10.00 Ft | ||
| Main Level | Bedroom | 9.17 Ft x 9.75 Ft | ||
| Main Level | Other | 10.83 Ft x 5.75 Ft | ||
| Main Level | Kitchen | 9.25 Ft x 11.83 Ft | ||
| Main Level | Other | 9.42 Ft x 3.92 Ft | ||
| Main Level | 4pc Bathroom | 9.75 Ft x 4.92 Ft | ||
| Main Level | Laundry Room | 4.42 Ft x 3.08 Ft |
https://www.realtor.ca/real-estate/28061209/5204-522-cranford-drive-se-calgary-cranston
Contact Us
Contact us for more information




























