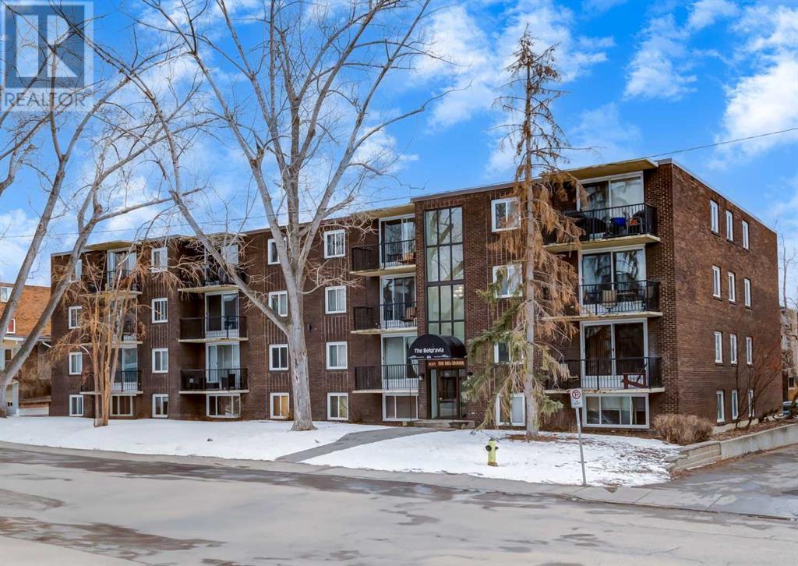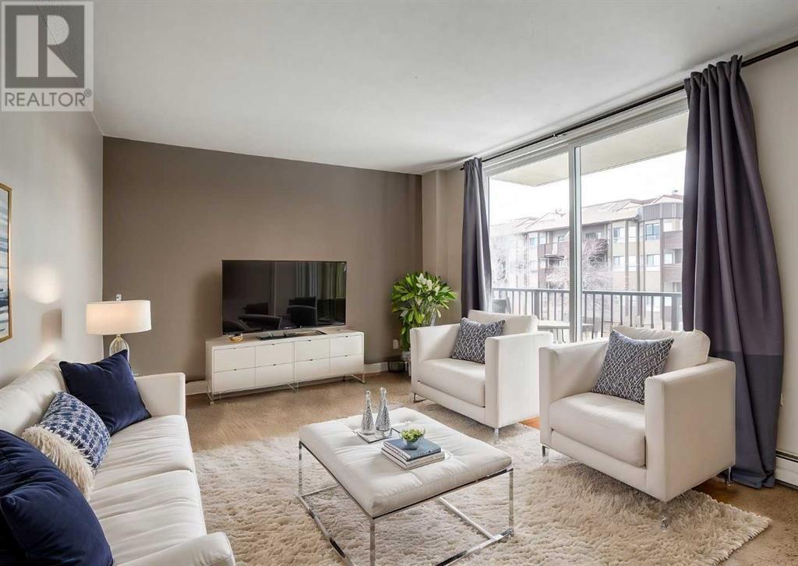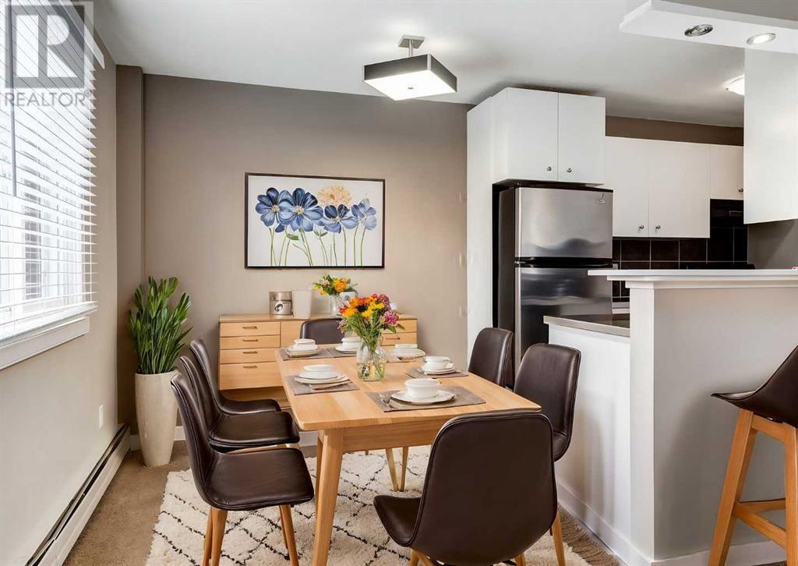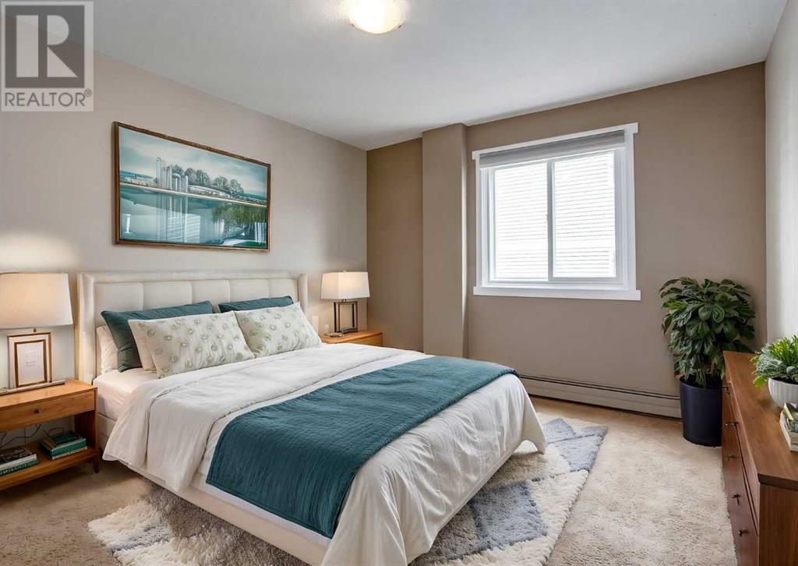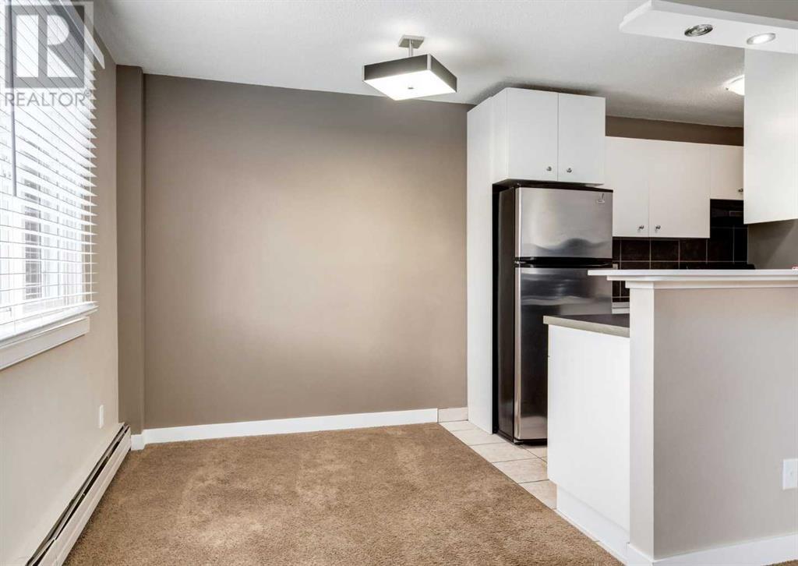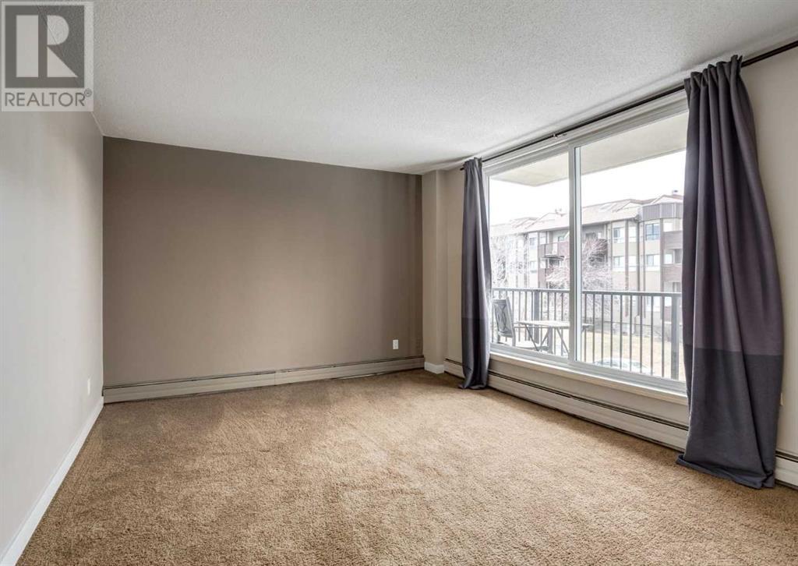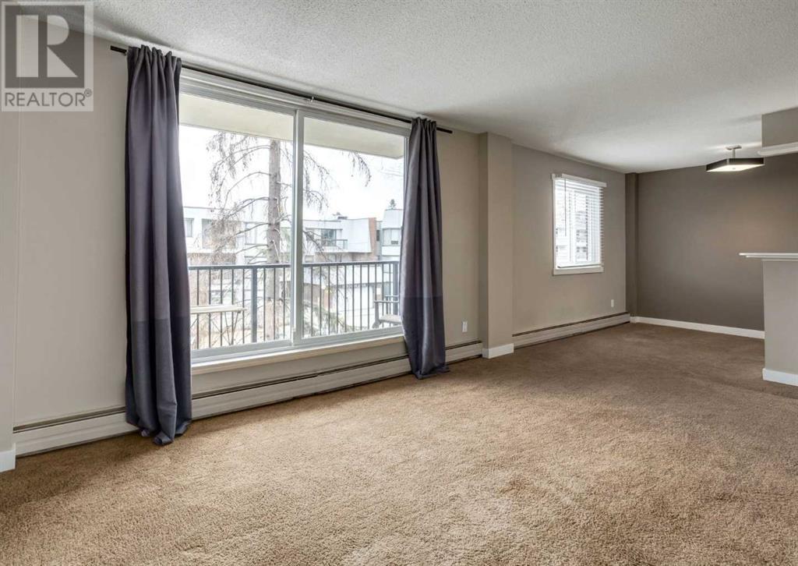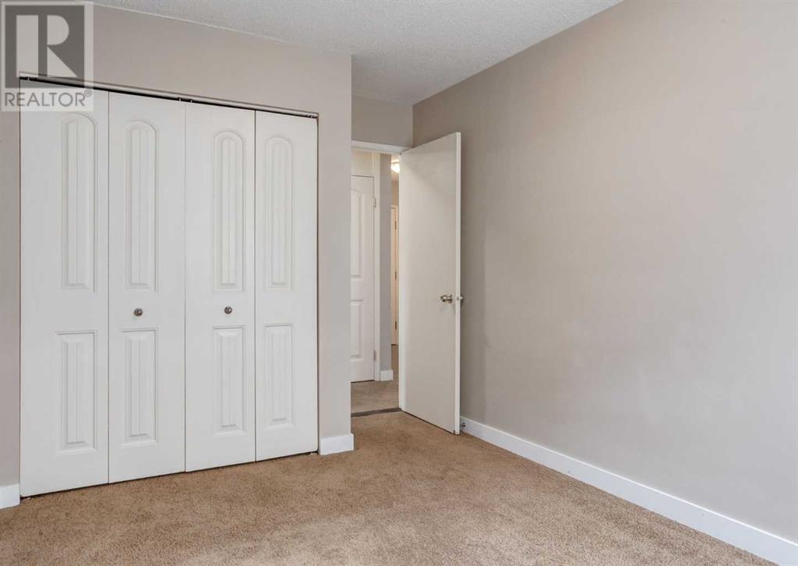302, 635 57 Avenue Sw Calgary, Alberta T2V 0H5
$234,000Maintenance, Common Area Maintenance, Heat, Property Management, Reserve Fund Contributions, Sewer, Water
$646.21 Monthly
Maintenance, Common Area Maintenance, Heat, Property Management, Reserve Fund Contributions, Sewer, Water
$646.21 MonthlyWelcome to this spacious 2-bedroom, 1-bathroom condo in the desirable SW community of Windsor Park. This charming unit is move-in ready, offering a perfect blend of comfort and convenience. As you enter, you’ll be greeted by a welcoming foyer and a generous in-unit storage room. The home features newer vinyl windows throughout, with a sliding door in the living room leading to your private balcony. The kitchen flows effortlessly into the dining area, which is open to the expansive living room, perfect for entertaining. Down the hall, you'll find two generously sized bedrooms, with the bathroom conveniently located near the entry. Ideally located between Elbow Drive, Macleod Trail, and Glenmore Trail, this condo provides quick access to major routes and easy commutes across the city. Enjoy a short walk to the upscale and eclectic Britannia Plaza, Lina’s Italian Market, the Britannia off-leash dog park, Chinook Mall, and public transit. This pet-friendly building offers a secure mailroom, 24-hour surveillance, and plenty of laundry facilities. This well-managed complex features no post-tension cables, and your assigned parking stall with a convenient plug-in, perfect for those colder days. Book your showing today and imagine the possibilities. (id:57810)
Property Details
| MLS® Number | A2203696 |
| Property Type | Single Family |
| Neigbourhood | Manchester |
| Community Name | Windsor Park |
| Amenities Near By | Schools, Shopping |
| Community Features | Pets Allowed With Restrictions |
| Features | Other, Pvc Window, No Animal Home, No Smoking Home |
| Parking Space Total | 1 |
| Plan | 8211503 |
Building
| Bathroom Total | 1 |
| Bedrooms Above Ground | 2 |
| Bedrooms Total | 2 |
| Appliances | Refrigerator, Oven - Electric, Dishwasher, Microwave, Hood Fan |
| Constructed Date | 1969 |
| Construction Material | Poured Concrete |
| Construction Style Attachment | Attached |
| Cooling Type | None |
| Exterior Finish | Brick, Concrete |
| Flooring Type | Carpeted, Linoleum, Tile |
| Heating Type | Baseboard Heaters, Hot Water |
| Stories Total | 4 |
| Size Interior | 835 Ft2 |
| Total Finished Area | 835 Sqft |
| Type | Apartment |
Land
| Acreage | No |
| Land Amenities | Schools, Shopping |
| Size Total Text | Unknown |
| Zoning Description | M-c2 |
Rooms
| Level | Type | Length | Width | Dimensions |
|---|---|---|---|---|
| Main Level | Foyer | 7.83 Ft x 4.67 Ft | ||
| Main Level | Kitchen | 9.75 Ft x 7.08 Ft | ||
| Main Level | Living Room | 14.83 Ft x 11.58 Ft | ||
| Main Level | Dining Room | 10.83 Ft x 7.08 Ft | ||
| Main Level | Primary Bedroom | 12.08 Ft x 11.92 Ft | ||
| Main Level | Bedroom | 12.08 Ft x 8.75 Ft | ||
| Main Level | 4pc Bathroom | 10.83 Ft x 4.92 Ft | ||
| Main Level | Storage | 5.17 Ft x 4.33 Ft |
https://www.realtor.ca/real-estate/28044164/302-635-57-avenue-sw-calgary-windsor-park
Contact Us
Contact us for more information
