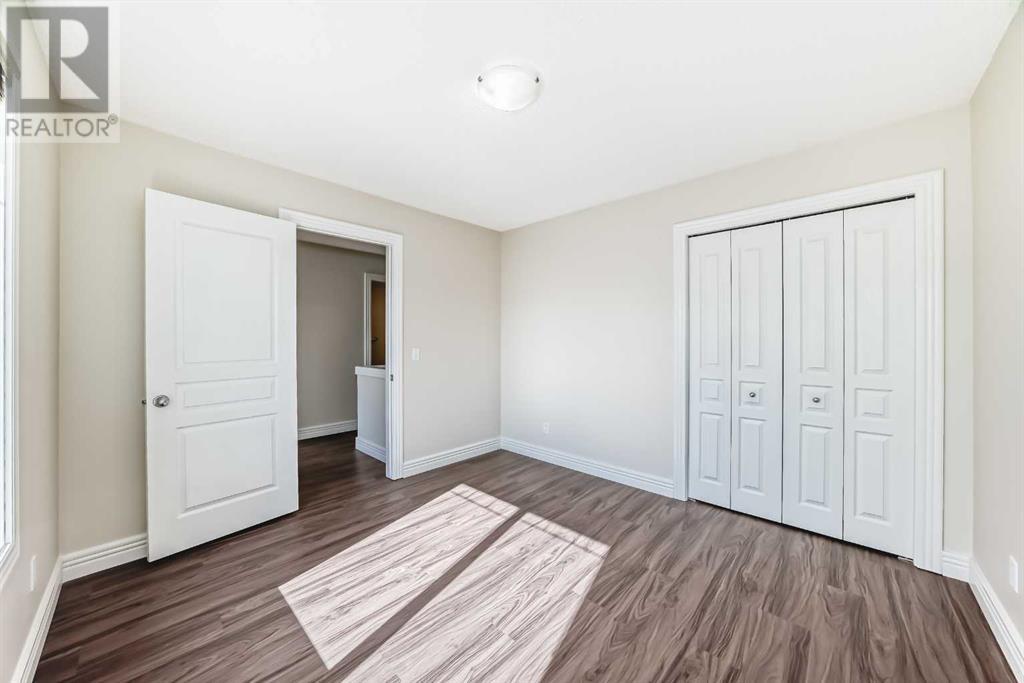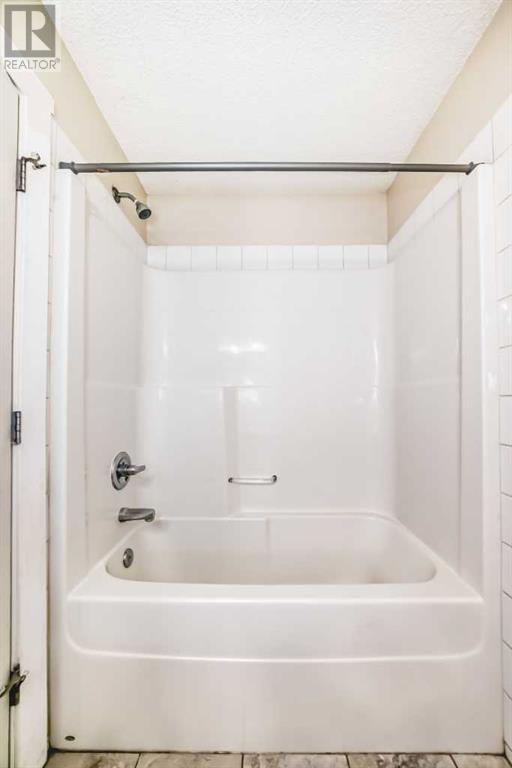75 Bridleridge Manor Sw Calgary, Alberta T2A 0A7
$439,900Maintenance, Common Area Maintenance, Insurance, Property Management, Reserve Fund Contributions, Waste Removal
$332.13 Monthly
Maintenance, Common Area Maintenance, Insurance, Property Management, Reserve Fund Contributions, Waste Removal
$332.13 MonthlyA charming CORNER unit offering comfort and style in every detail. This lovely 2 storey townhouse offers you 3 BEDROOMS, 2.5 BATHROOM and a single attached garage. The main floor boasts a 9-FOOT ceiling and an open-concept layout, including a south facing front dining room with large, bright windows, a maple cabinets kitchen, and a bright living room with a cozy fireplace. Upstairs, you'll find a spacious Ensuite master bedroom with large window, additional generously sized two bedrooms, 4-piece family bathroom, and a versatile study nook. Enjoiy your duplex style SOUTH side end unit / facing backyard , best location in the complex , your new home is flooded with natural light all day through all huge windows . All new vinyl floor ( 2023 ) , New paint ( 2023 ) , new all kitchen appliances ( 2023 ), washer & dryer (2023), new roof and siding (2023). Well run complex with low condo fee . Move in ready condition , Call your realtor today ! (id:57810)
Property Details
| MLS® Number | A2202623 |
| Property Type | Single Family |
| Neigbourhood | Bridlewood |
| Community Name | Bridlewood |
| Amenities Near By | Park, Playground, Schools, Shopping |
| Features | No Animal Home, No Smoking Home, Parking |
| Parking Space Total | 1 |
| Plan | 0513498 |
Building
| Bathroom Total | 3 |
| Bedrooms Above Ground | 3 |
| Bedrooms Total | 3 |
| Appliances | Washer, Refrigerator, Dishwasher, Stove, Dryer, Window Coverings, Garage Door Opener |
| Basement Development | Unfinished |
| Basement Type | Full (unfinished) |
| Constructed Date | 2006 |
| Construction Material | Wood Frame |
| Construction Style Attachment | Attached |
| Cooling Type | See Remarks |
| Exterior Finish | Vinyl Siding |
| Fireplace Present | Yes |
| Fireplace Total | 1 |
| Flooring Type | Vinyl |
| Foundation Type | Poured Concrete |
| Half Bath Total | 1 |
| Heating Fuel | Natural Gas |
| Heating Type | Other, Forced Air |
| Stories Total | 2 |
| Size Interior | 1,298 Ft2 |
| Total Finished Area | 1298 Sqft |
| Type | Row / Townhouse |
Parking
| Attached Garage | 1 |
Land
| Acreage | No |
| Fence Type | Partially Fenced |
| Land Amenities | Park, Playground, Schools, Shopping |
| Size Frontage | 9.61 M |
| Size Irregular | 191.00 |
| Size Total | 191 M2|0-4,050 Sqft |
| Size Total Text | 191 M2|0-4,050 Sqft |
| Zoning Description | M-1 |
Rooms
| Level | Type | Length | Width | Dimensions |
|---|---|---|---|---|
| Second Level | 4pc Bathroom | .00 Ft x .00 Ft | ||
| Second Level | 4pc Bathroom | .00 Ft x .00 Ft | ||
| Second Level | Primary Bedroom | 10.25 Ft x 13.83 Ft | ||
| Second Level | Bedroom | 11.50 Ft x 10.33 Ft | ||
| Second Level | Bedroom | 11.17 Ft x 11.67 Ft | ||
| Second Level | Den | 5.08 Ft x 8.17 Ft | ||
| Main Level | 2pc Bathroom | .00 Ft x .00 Ft | ||
| Main Level | Living Room | 13.75 Ft x 12.08 Ft | ||
| Main Level | Dining Room | 7.83 Ft x 9.75 Ft | ||
| Main Level | Kitchen | 7.83 Ft x 13.08 Ft |
https://www.realtor.ca/real-estate/28050968/75-bridleridge-manor-sw-calgary-bridlewood
Contact Us
Contact us for more information


































