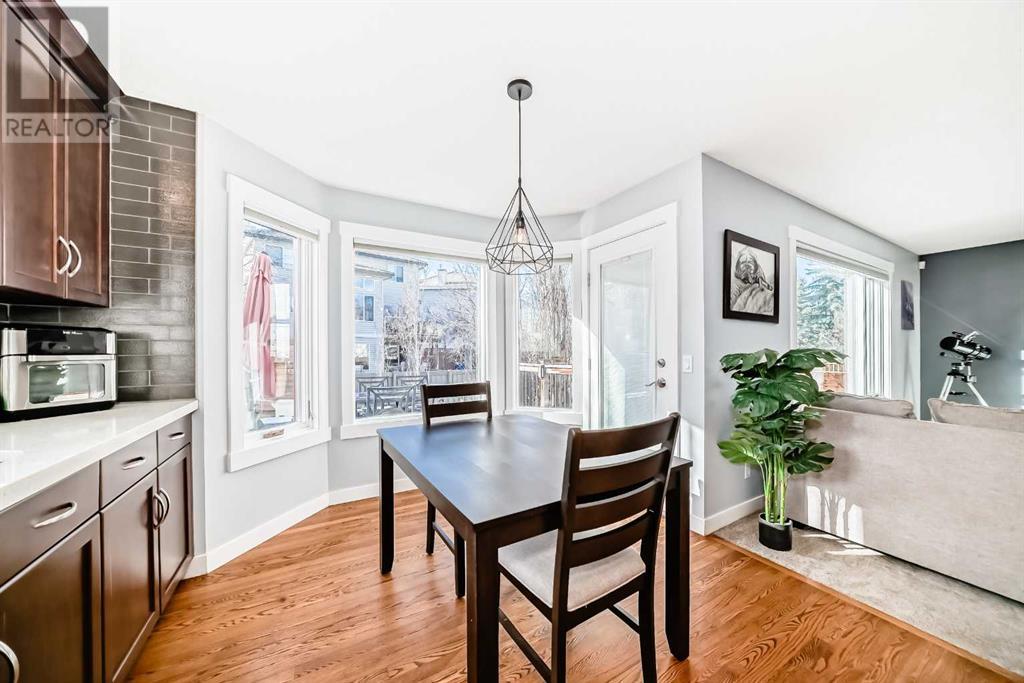3 Bedroom
3 Bathroom
1,662 ft2
Fireplace
Central Air Conditioning
Forced Air
$679,990
Welcome to this stunning home in the highly sought-after community of Douglasdale! Step inside to a bright and inviting foyer with soaring 17’ ceilings and beautiful hardwood floors. The spacious living and dining areas are sunny and bright. The beautifully updated kitchen is perfect for entertaining, featuring stainless steel appliances, a large island, a pantry, and plenty of quartz counter space. The cozy breakfast nook overlooks the backyard, filling the space with natural light. The family room is warm and welcoming, complete with a gas fireplace and mantle. A convenient main-floor laundry room and a stylish 2-piece bath complete this level. Upstairs, the primary bedroom offers a walk-in closet and a luxurious 4-piece ensuite with heated floors. 2 additional generous-sized bedrooms and another updated 4 pc. bath, also with heated floors, complete the upper level. The fully finished basement is designed for entertainment, featuring a fantastic recreation room and a bar! Ample storage ensures everything has its place. The Garage looks like a dealership showroom! It features fully commercial grade expoxy flooring, painted walls, upgraded lighting, and a new high efficiency heater. Step outside to your private backyard retreat—a true oasis designed for relaxation and enjoyment. Surrounded by mature trees, privacy structures, and gardens featuring day lillys, tulips, roses, and stunning greenery. This dream outdoor space features a large 2-tier deck creating the perfect setting for summer gatherings. Additional features include a double attached garage, central A/C and more! Move-in ready and waiting for you to call it home! (id:57810)
Property Details
|
MLS® Number
|
A2201406 |
|
Property Type
|
Single Family |
|
Neigbourhood
|
Douglasdale |
|
Community Name
|
Douglasdale/Glen |
|
Amenities Near By
|
Park, Playground, Schools, Shopping |
|
Features
|
Cul-de-sac, Other, Closet Organizers |
|
Parking Space Total
|
4 |
|
Plan
|
9312257 |
|
Structure
|
Deck |
Building
|
Bathroom Total
|
3 |
|
Bedrooms Above Ground
|
3 |
|
Bedrooms Total
|
3 |
|
Appliances
|
Washer, Refrigerator, Dishwasher, Stove, Dryer, Microwave Range Hood Combo, Garage Door Opener |
|
Basement Development
|
Finished |
|
Basement Type
|
Full (finished) |
|
Constructed Date
|
1994 |
|
Construction Material
|
Wood Frame |
|
Construction Style Attachment
|
Detached |
|
Cooling Type
|
Central Air Conditioning |
|
Exterior Finish
|
Brick, Vinyl Siding |
|
Fireplace Present
|
Yes |
|
Fireplace Total
|
1 |
|
Flooring Type
|
Hardwood, Tile |
|
Foundation Type
|
Poured Concrete |
|
Half Bath Total
|
1 |
|
Heating Type
|
Forced Air |
|
Stories Total
|
2 |
|
Size Interior
|
1,662 Ft2 |
|
Total Finished Area
|
1661.5 Sqft |
|
Type
|
House |
Parking
Land
|
Acreage
|
No |
|
Fence Type
|
Fence |
|
Land Amenities
|
Park, Playground, Schools, Shopping |
|
Size Depth
|
35.41 M |
|
Size Frontage
|
8.85 M |
|
Size Irregular
|
499.00 |
|
Size Total
|
499 M2|4,051 - 7,250 Sqft |
|
Size Total Text
|
499 M2|4,051 - 7,250 Sqft |
|
Zoning Description
|
R-cg |
Rooms
| Level |
Type |
Length |
Width |
Dimensions |
|
Basement |
Other |
|
|
13.25 Ft x 12.58 Ft |
|
Basement |
Recreational, Games Room |
|
|
25.92 Ft x 12.83 Ft |
|
Main Level |
Other |
|
|
6.25 Ft x 5.50 Ft |
|
Main Level |
2pc Bathroom |
|
|
7.75 Ft x 2.67 Ft |
|
Main Level |
Other |
|
|
7.75 Ft x 3.42 Ft |
|
Main Level |
Laundry Room |
|
|
5.08 Ft x 5.83 Ft |
|
Main Level |
Living Room |
|
|
15.17 Ft x 11.58 Ft |
|
Main Level |
Family Room |
|
|
16.08 Ft x 13.25 Ft |
|
Main Level |
Kitchen |
|
|
10.92 Ft x 10.83 Ft |
|
Main Level |
Dining Room |
|
|
7.92 Ft x 11.00 Ft |
|
Main Level |
Pantry |
|
|
3.67 Ft x 3.67 Ft |
|
Upper Level |
Primary Bedroom |
|
|
15.17 Ft x 12.00 Ft |
|
Upper Level |
4pc Bathroom |
|
|
11.42 Ft x 10.33 Ft |
|
Upper Level |
4pc Bathroom |
|
|
7.42 Ft x 4.92 Ft |
|
Upper Level |
Bedroom |
|
|
10.92 Ft x 11.42 Ft |
|
Upper Level |
Bedroom |
|
|
10.08 Ft x 10.75 Ft |
https://www.realtor.ca/real-estate/28027167/135-douglas-ridge-mews-se-calgary-douglasdaleglen















































