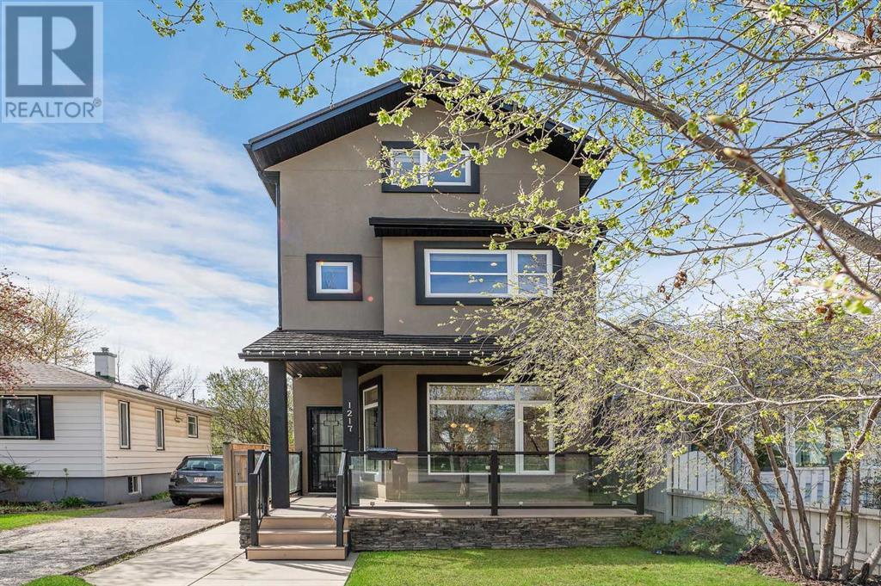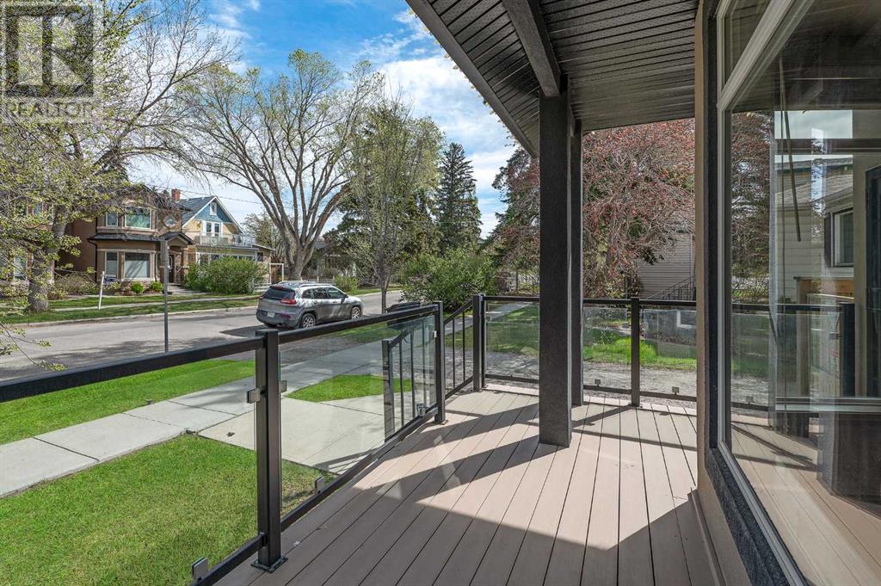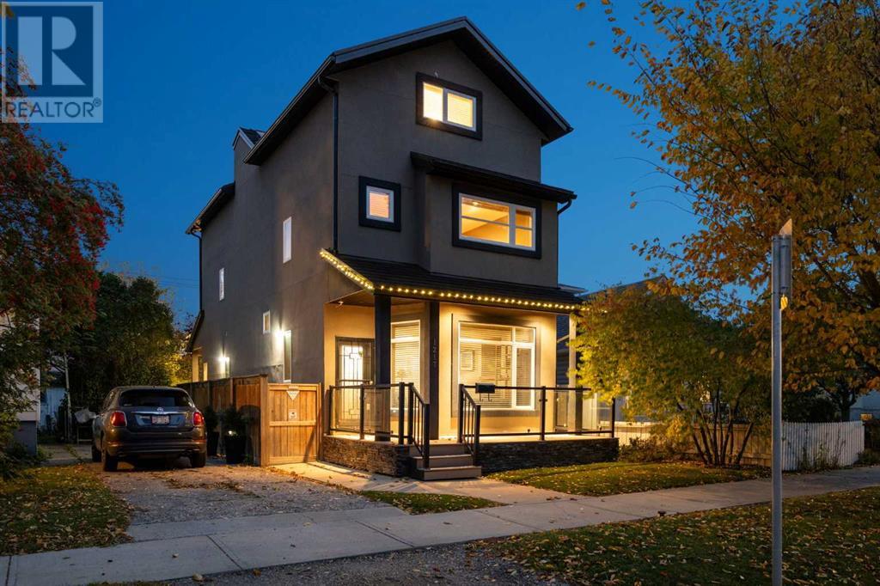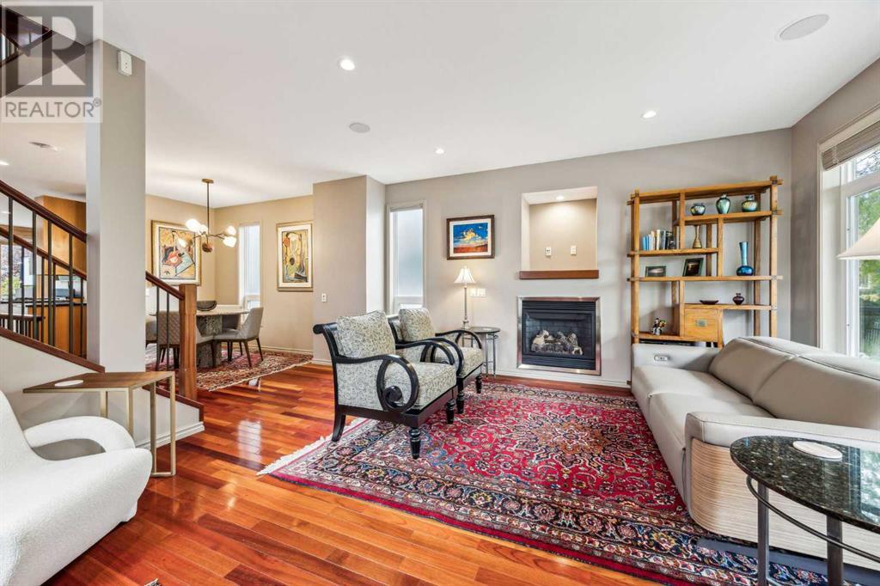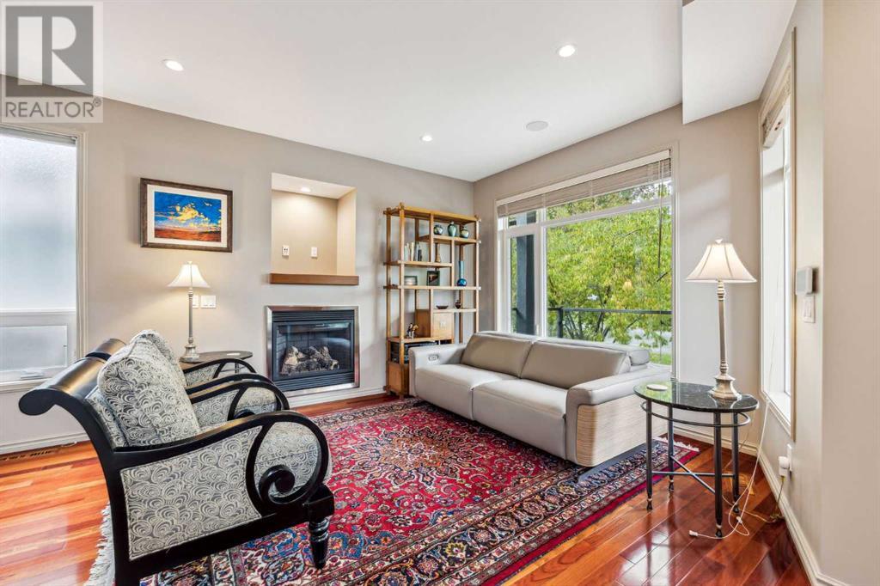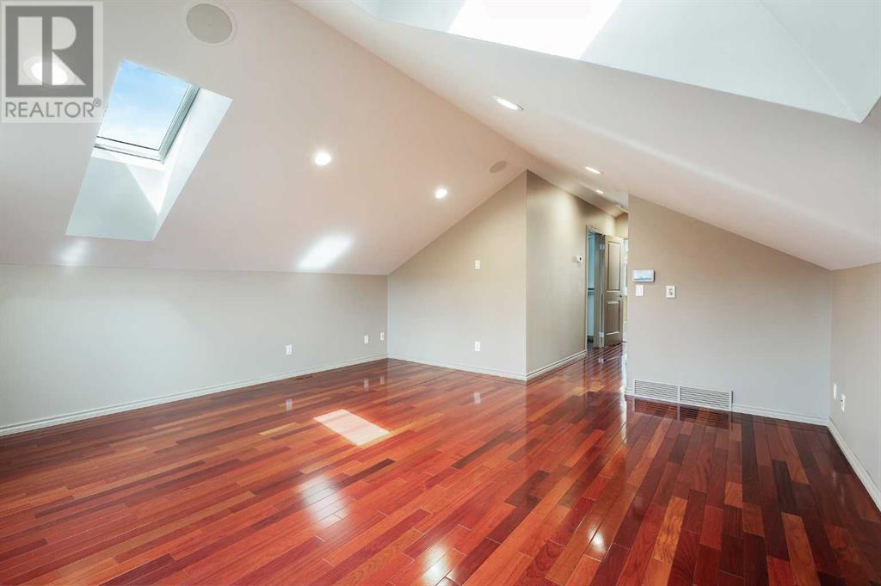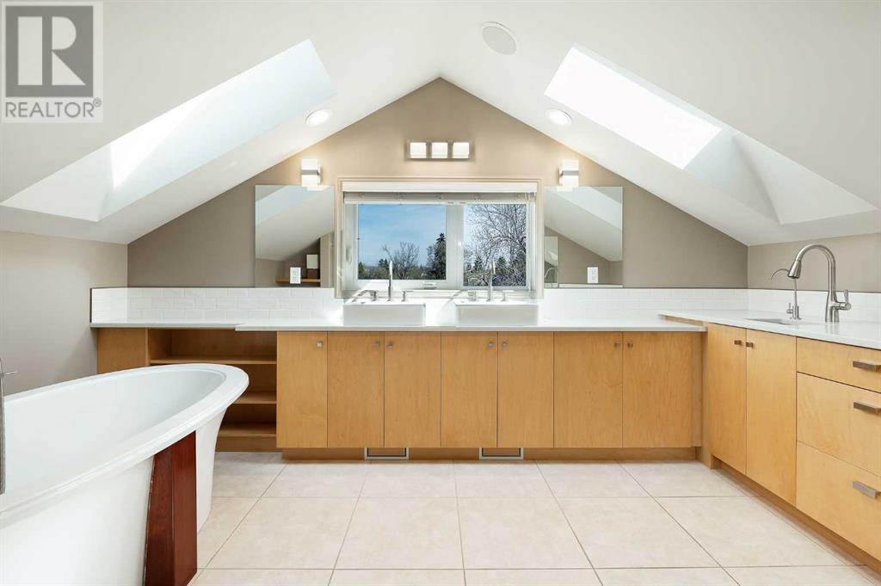3 Bedroom
3 Bathroom
2,032 ft2
Fireplace
Central Air Conditioning
Forced Air, In Floor Heating
Landscaped, Lawn
$949,900
Nestled on a quiet tree-lined street in the long-established community of Capitol Hill, this European inspired 3 bedroom home with private SOUTH FACING back yard offers over 2700 sq ft of developed living space. The main level presents glossy Brazilian cherry Jatoba hardwood floors, high ceilings & is illuminated with recessed lighting, showcasing the front living room with feature fireplace, dining area with stylish light fixture & gorgeous kitchen that’s tastefully finished with solid wood hand build cabinetry, island, granite counter tops, top of the line stainless steel appliances, cozy breakfast nook & folding Tesoro door system opening to the south facing, private composite deck. A 2 piece powder room completes the main level. A custom staircase with auto LED lighting leads to the second level (also adorned with Jatoba hardwood) that hosts 2 spacious bedrooms, a 4 piece bath with Fiat steam shower & laundry room with sink. The newly renovated primary suite encompasses the entire third level & is a true private oasis. Features include a huge bedroom with vaulted ceiling & skylights, to-die-for walk-in closet & opulent ensuite with programmable heated tile floors, dual sinks, coffee bar with sink, beverage centre & filtered water station, a walk-in shower, heated air tub with remote & skylights. Basement development comprises of a recreation/media room with custom millwork, porcelain tile flooring, 2 built-in entertainment centres & electric fireplace. A large flex space with custom hand made closet could be used as a home gym area or studio. Other notable features include fresh paint throughout, upgraded LED lighting with Lutron touch dimmer switches, built-in ceiling speakers, tankless hot water tank, central air conditioning, newer modulating furnace, security system & 50 year rubber roof. Outside, enjoy the private south facing professionally landscaped yard with mature flowering trees, rundle rock garden & maintenance free astro-turf. Parking is a breeze wi th a heated, insulated, fully finished garage with new door & lift hardware. The prime location can’t be beat – close to popular neighbourhood amenities such as Earl’s, Starbucks, Weed’s Café, Edelweiss Village, Confederation Park, two community centres, shopping, exceptional schools, public transit, SAIT & U of C & and whether you’re walking, taking transit or Uber, its an easy commute to the downtown core. Trendy Kensington with Riley Park, shopping & patios is also within walking distance. (id:57810)
Property Details
|
MLS® Number
|
A2202211 |
|
Property Type
|
Single Family |
|
Neigbourhood
|
Mount Pleasant |
|
Community Name
|
Capitol Hill |
|
Amenities Near By
|
Golf Course, Park, Playground, Schools, Shopping |
|
Community Features
|
Golf Course Development |
|
Features
|
Back Lane, French Door, Closet Organizers |
|
Parking Space Total
|
2 |
|
Plan
|
3150p |
|
Structure
|
Deck |
Building
|
Bathroom Total
|
3 |
|
Bedrooms Above Ground
|
3 |
|
Bedrooms Total
|
3 |
|
Appliances
|
Washer, Refrigerator, Range - Gas, Dishwasher, Wine Fridge, Dryer, Garburator, Window Coverings, Garage Door Opener |
|
Basement Development
|
Finished |
|
Basement Type
|
Full (finished) |
|
Constructed Date
|
2007 |
|
Construction Material
|
Wood Frame |
|
Construction Style Attachment
|
Detached |
|
Cooling Type
|
Central Air Conditioning |
|
Exterior Finish
|
Stone, Stucco |
|
Fireplace Present
|
Yes |
|
Fireplace Total
|
2 |
|
Flooring Type
|
Hardwood, Tile |
|
Foundation Type
|
Poured Concrete |
|
Half Bath Total
|
1 |
|
Heating Type
|
Forced Air, In Floor Heating |
|
Stories Total
|
3 |
|
Size Interior
|
2,032 Ft2 |
|
Total Finished Area
|
2032.37 Sqft |
|
Type
|
House |
Parking
|
Detached Garage
|
2 |
|
Garage
|
|
|
Heated Garage
|
|
Land
|
Acreage
|
No |
|
Fence Type
|
Fence |
|
Land Amenities
|
Golf Course, Park, Playground, Schools, Shopping |
|
Landscape Features
|
Landscaped, Lawn |
|
Size Depth
|
36.52 M |
|
Size Frontage
|
7.61 M |
|
Size Irregular
|
278.00 |
|
Size Total
|
278 M2|0-4,050 Sqft |
|
Size Total Text
|
278 M2|0-4,050 Sqft |
|
Zoning Description
|
R-cg |
Rooms
| Level |
Type |
Length |
Width |
Dimensions |
|
Third Level |
Primary Bedroom |
|
|
15.83 Ft x 16.50 Ft |
|
Third Level |
Other |
|
|
7.08 Ft x 13.08 Ft |
|
Third Level |
5pc Bathroom |
|
|
Measurements not available |
|
Basement |
Other |
|
|
14.92 Ft x 21.58 Ft |
|
Basement |
Recreational, Games Room |
|
|
14.92 Ft x 22.50 Ft |
|
Basement |
Furnace |
|
|
5.92 Ft x 12.50 Ft |
|
Main Level |
Breakfast |
|
|
12.00 Ft x 7.58 Ft |
|
Main Level |
Dining Room |
|
|
11.00 Ft x 12.92 Ft |
|
Main Level |
Kitchen |
|
|
13.92 Ft x 14.75 Ft |
|
Main Level |
Living Room |
|
|
18.08 Ft x 15.67 Ft |
|
Main Level |
2pc Bathroom |
|
|
Measurements not available |
|
Upper Level |
Bedroom |
|
|
16.00 Ft x 15.67 Ft |
|
Upper Level |
Bedroom |
|
|
16.00 Ft x 13.67 Ft |
|
Upper Level |
Laundry Room |
|
|
7.33 Ft x 6.17 Ft |
|
Upper Level |
4pc Bathroom |
|
|
Measurements not available |
https://www.realtor.ca/real-estate/28027218/1217-18-avenue-nw-calgary-capitol-hill
