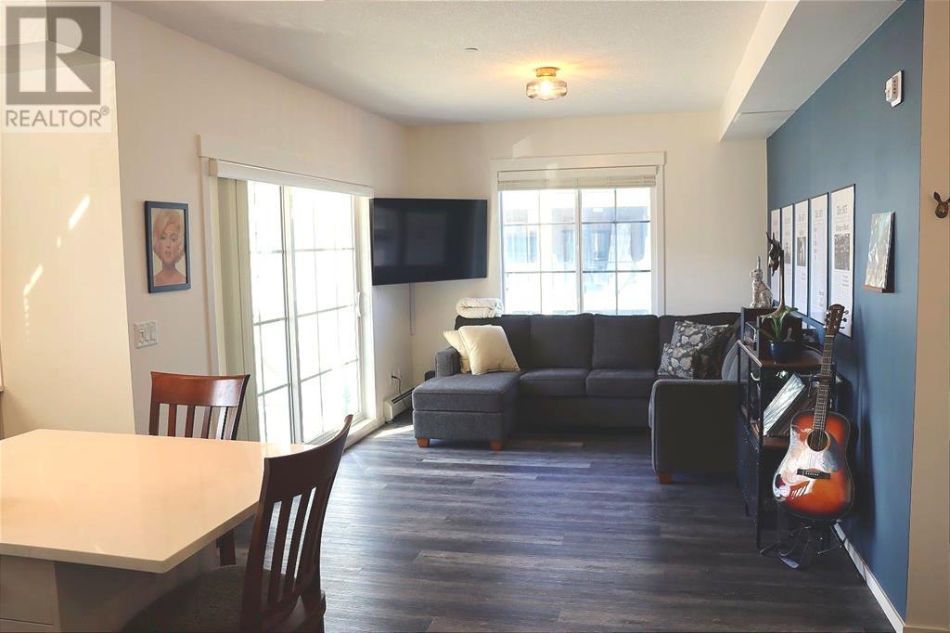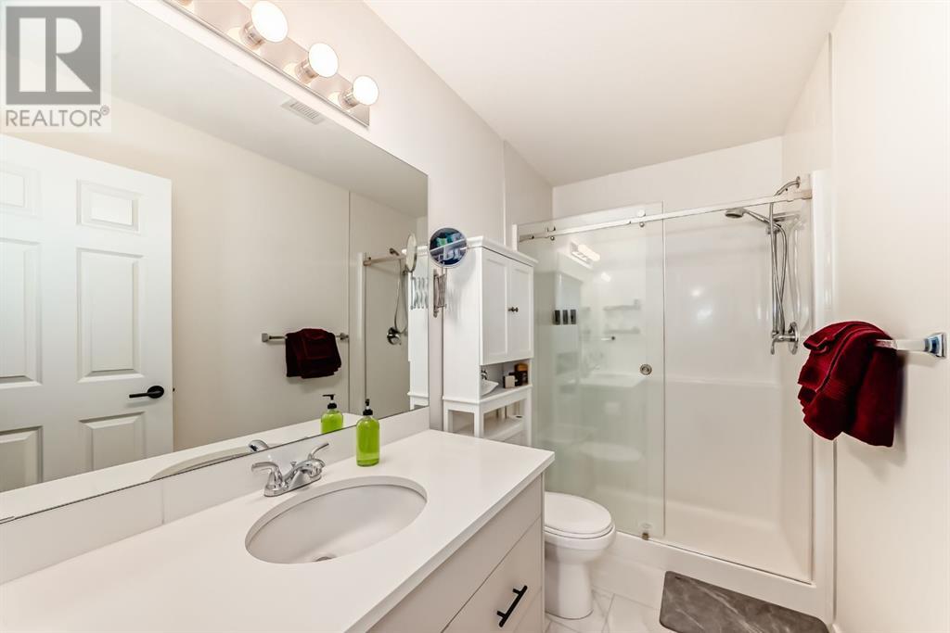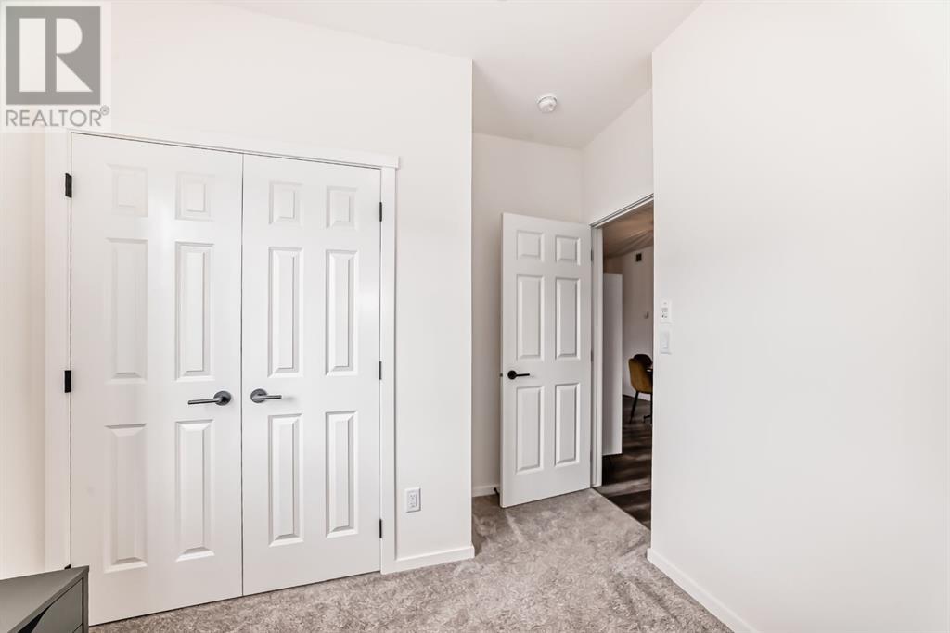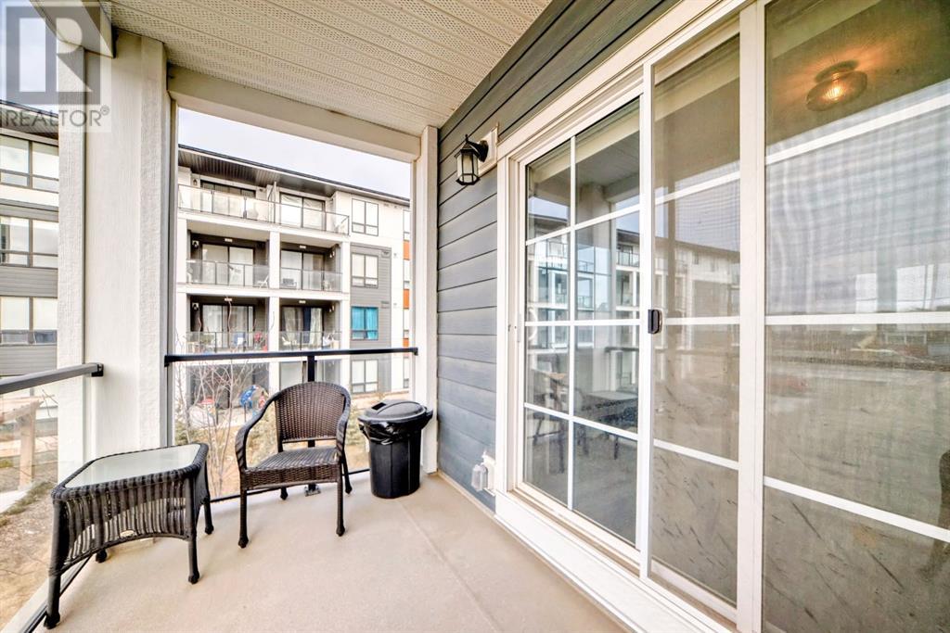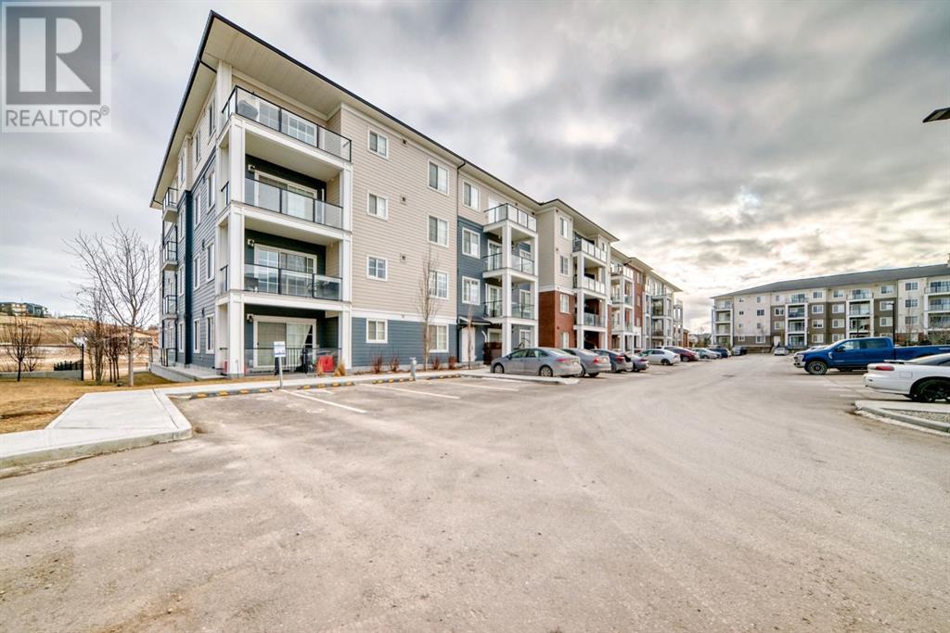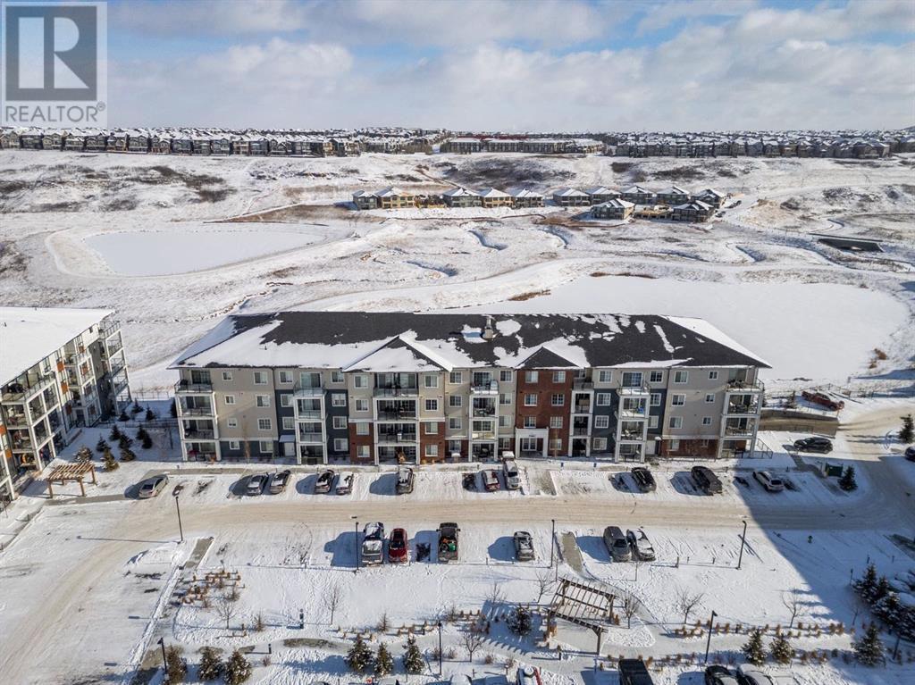3205, 298 Sage Meadows Park Nw Calgary, Alberta T3P 1P5
$349,888Maintenance, Common Area Maintenance, Heat, Insurance, Property Management, Reserve Fund Contributions, Sewer, Waste Removal, Water
$485.44 Monthly
Maintenance, Common Area Maintenance, Heat, Insurance, Property Management, Reserve Fund Contributions, Sewer, Waste Removal, Water
$485.44 MonthlyQuick Possession Available - Step into this charming two-bedroom, two-bathroom corner unit condo in Sage Hill, where bright, inviting spaces and an open-concept layout create the perfect setting for modern living. Vibrant accent tones in the living room and primary bedroom add warmth and personality, while the chef-inspired kitchen features quartz countertops, sleek cabinetry, and high-end stainless-steel appliances, making it ideal for both cooking and entertaining. The cozy living area opens onto a private balcony, offering a peaceful spot to unwind. The spacious primary bedroom includes a walk-in closet and a luxurious 3-piece ensuite, while the generously sized second bedroom, complete with ample closet space, is conveniently located near the second full bathroom—perfect for guests or family. Additional highlights include in-suite laundry, titled underground parking, and an assigned storage locker. With an abundance of natural light and a prime location close to shopping, parks, and essential amenities, this condo is a must-see! Book your showing today! (id:57810)
Property Details
| MLS® Number | A2202453 |
| Property Type | Single Family |
| Community Name | Sage Hill |
| Amenities Near By | Park, Shopping |
| Community Features | Pets Allowed With Restrictions |
| Features | Parking |
| Parking Space Total | 1 |
| Plan | 2010185 |
Building
| Bathroom Total | 2 |
| Bedrooms Above Ground | 2 |
| Bedrooms Total | 2 |
| Appliances | Refrigerator, Dishwasher, Stove, Microwave Range Hood Combo, Garage Door Opener, Washer & Dryer |
| Architectural Style | Bungalow |
| Constructed Date | 2020 |
| Construction Material | Wood Frame |
| Construction Style Attachment | Attached |
| Cooling Type | None |
| Exterior Finish | Brick, Composite Siding |
| Flooring Type | Carpeted, Tile, Vinyl |
| Heating Type | Baseboard Heaters |
| Stories Total | 1 |
| Size Interior | 911 Ft2 |
| Total Finished Area | 910.8 Sqft |
| Type | Apartment |
Parking
| Underground |
Land
| Acreage | No |
| Land Amenities | Park, Shopping |
| Size Total Text | Unknown |
| Zoning Description | M-2 |
Rooms
| Level | Type | Length | Width | Dimensions |
|---|---|---|---|---|
| Main Level | Other | 9.25 Ft x 4.25 Ft | ||
| Main Level | Laundry Room | 5.08 Ft x 4.83 Ft | ||
| Main Level | 4pc Bathroom | 4.92 Ft x 7.75 Ft | ||
| Main Level | Bedroom | 8.92 Ft x 9.17 Ft | ||
| Main Level | Dining Room | 10.92 Ft x 15.00 Ft | ||
| Main Level | Other | 13.17 Ft x 11.33 Ft | ||
| Main Level | Living Room | 11.00 Ft x 16.33 Ft | ||
| Main Level | Other | 13.67 Ft x 6.67 Ft | ||
| Main Level | Primary Bedroom | 10.08 Ft x 11.08 Ft | ||
| Main Level | Other | 6.50 Ft x 6.17 Ft | ||
| Main Level | 3pc Bathroom | 4.92 Ft x 9.25 Ft |
https://www.realtor.ca/real-estate/28027370/3205-298-sage-meadows-park-nw-calgary-sage-hill
Contact Us
Contact us for more information








