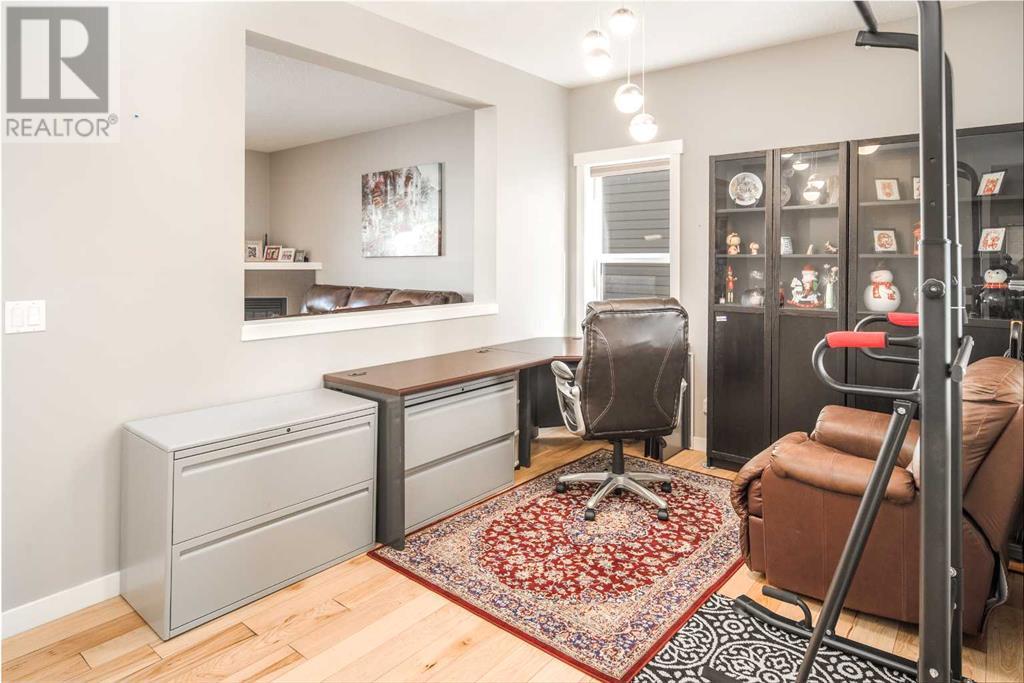3 Bedroom
3 Bathroom
2,336 ft2
Fireplace
None
Forced Air
$749,000
Welcome to this stunning 3-bedroom, 2.5-bath home located in the desirable community of Silverado. From the moment you step inside, you're greeted by beautiful hardwood flooring that gracefully flows throughout the main level. The open-concept kitchen is thoughtfully designed with ample cabinetry, modern appliances, a convenient breakfast counter, and a dining area that provides access to a lovely, large deck. The spacious family room boasts expansive windows that flood the space with natural light, creating a warm and inviting atmosphere. Additionally, the main level includes a mudroom and a 2-piece bathroom, ensuring both comfort and convenience for the entire family. Ascending to the second floor, you'll find a generously sized master bedroom with a walk-in closet and a luxurious 4-piece ensuite featuring double sinks, a separate shower, and a relaxing soaking tub. Two additional well-appointed bedrooms, a bonus room with lots of south facing windows, and a 4-piece bathroom complete this level. The full unfinished basement presents a blank canvas awaiting your personal touch. Outside, the beautifully backyard offers the perfect space for gatherings with family and friends. Ideally located within walking distance to schools, playgrounds, and walking trails, this property also provides easy access to parks, the YMCA, Cardel Rec Center, Shawnessy Shopping Centre, and public transit. Quick access to McLeod and Stoney. Book your private showing today! (id:57810)
Property Details
|
MLS® Number
|
A2203148 |
|
Property Type
|
Single Family |
|
Neigbourhood
|
Silverado |
|
Community Name
|
Silverado |
|
Amenities Near By
|
Shopping |
|
Parking Space Total
|
4 |
|
Plan
|
0714415 |
|
Structure
|
Deck |
Building
|
Bathroom Total
|
3 |
|
Bedrooms Above Ground
|
3 |
|
Bedrooms Total
|
3 |
|
Appliances
|
Washer, Refrigerator, Dishwasher, Stove, Dryer, Hood Fan |
|
Basement Development
|
Unfinished |
|
Basement Type
|
Full (unfinished) |
|
Constructed Date
|
2009 |
|
Construction Material
|
Wood Frame |
|
Construction Style Attachment
|
Detached |
|
Cooling Type
|
None |
|
Exterior Finish
|
Stone, Vinyl Siding |
|
Fireplace Present
|
Yes |
|
Fireplace Total
|
1 |
|
Flooring Type
|
Carpeted, Ceramic Tile, Hardwood |
|
Foundation Type
|
Poured Concrete |
|
Half Bath Total
|
1 |
|
Heating Fuel
|
Natural Gas |
|
Heating Type
|
Forced Air |
|
Stories Total
|
2 |
|
Size Interior
|
2,336 Ft2 |
|
Total Finished Area
|
2336.2 Sqft |
|
Type
|
House |
Parking
Land
|
Acreage
|
No |
|
Fence Type
|
Fence |
|
Land Amenities
|
Shopping |
|
Size Depth
|
34.99 M |
|
Size Frontage
|
12.83 M |
|
Size Irregular
|
428.00 |
|
Size Total
|
428 M2|4,051 - 7,250 Sqft |
|
Size Total Text
|
428 M2|4,051 - 7,250 Sqft |
|
Zoning Description
|
R-g |
Rooms
| Level |
Type |
Length |
Width |
Dimensions |
|
Main Level |
Living Room |
|
|
16.08 Ft x 15.08 Ft |
|
Main Level |
Dining Room |
|
|
12.92 Ft x 8.83 Ft |
|
Main Level |
Kitchen |
|
|
13.67 Ft x 12.58 Ft |
|
Main Level |
Den |
|
|
12.08 Ft x 9.67 Ft |
|
Main Level |
Other |
|
|
7.00 Ft x 6.00 Ft |
|
Main Level |
2pc Bathroom |
|
|
5.67 Ft x 5.00 Ft |
|
Main Level |
Other |
|
|
7.92 Ft x 4.33 Ft |
|
Main Level |
Laundry Room |
|
|
7.67 Ft x 5.67 Ft |
|
Main Level |
Pantry |
|
|
4.83 Ft x 4.75 Ft |
|
Upper Level |
Bedroom |
|
|
12.67 Ft x 9.92 Ft |
|
Upper Level |
Bonus Room |
|
|
18.92 Ft x 14.50 Ft |
|
Upper Level |
4pc Bathroom |
|
|
9.08 Ft x 4.92 Ft |
|
Upper Level |
Bedroom |
|
|
12.58 Ft x 10.00 Ft |
|
Upper Level |
Primary Bedroom |
|
|
19.67 Ft x 14.00 Ft |
|
Upper Level |
Other |
|
|
11.67 Ft x 4.33 Ft |
|
Upper Level |
5pc Bathroom |
|
|
8.92 Ft x 8.75 Ft |
https://www.realtor.ca/real-estate/28057814/10-silverado-skies-drive-sw-calgary-silverado
































