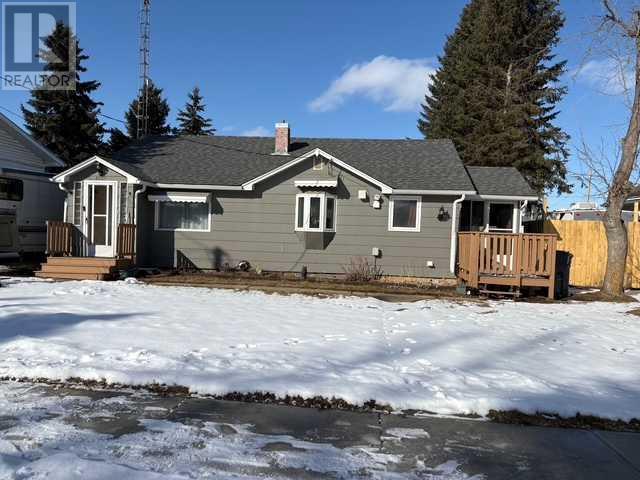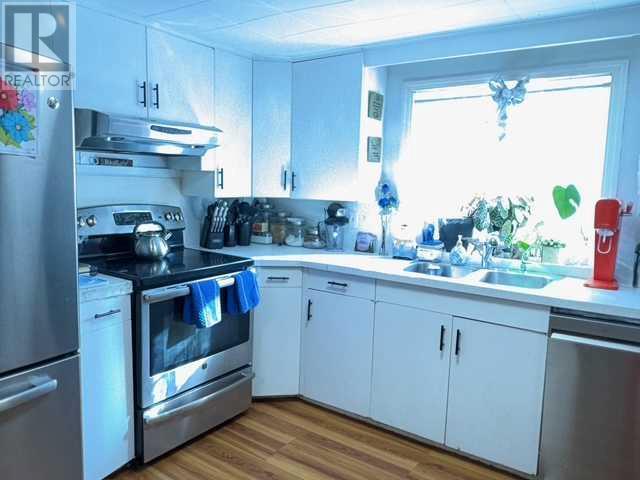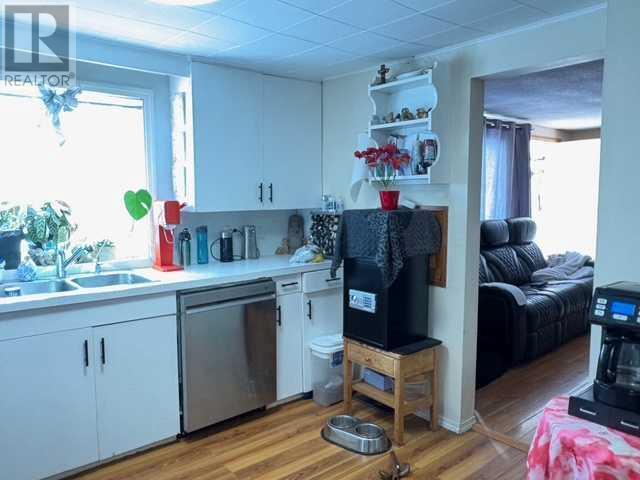3 Bedroom
1 Bathroom
937 ft2
Bungalow
None
Forced Air
$199,999
Located in the charming and peaceful town of Eckville, this home offers small-town living with the convenience of being just a short drive from the breathtaking Rocky Mountains. Located northwest of Sylvan Lake, Eckville is a welcoming community with plenty to offer, including a local arena, curling rink, skate park, schools, playgrounds, a seasonal spray park, and a baseball diamond. This property has a large yard with ample space for gardening, two sheds for extra storage, and a detached single-car garage. Inside, the home features three bedrooms, a functional kitchen, and a living room, all complemented by a front porch with laundry facilities. If you're looking for a quiet, friendly place to call home, this property in Eckville is the perfect fit! (id:57810)
Property Details
|
MLS® Number
|
A2201225 |
|
Property Type
|
Single Family |
|
Amenities Near By
|
Park, Playground, Schools |
|
Parking Space Total
|
2 |
|
Plan
|
264hw |
|
Structure
|
None |
Building
|
Bathroom Total
|
1 |
|
Bedrooms Above Ground
|
3 |
|
Bedrooms Total
|
3 |
|
Appliances
|
Refrigerator, Dishwasher, Stove |
|
Architectural Style
|
Bungalow |
|
Basement Development
|
Unfinished |
|
Basement Type
|
See Remarks (unfinished) |
|
Constructed Date
|
1950 |
|
Construction Material
|
Wood Frame |
|
Construction Style Attachment
|
Detached |
|
Cooling Type
|
None |
|
Flooring Type
|
Carpeted, Linoleum |
|
Foundation Type
|
Block |
|
Heating Fuel
|
Natural Gas |
|
Heating Type
|
Forced Air |
|
Stories Total
|
1 |
|
Size Interior
|
937 Ft2 |
|
Total Finished Area
|
937 Sqft |
|
Type
|
House |
Parking
Land
|
Acreage
|
No |
|
Fence Type
|
Not Fenced |
|
Land Amenities
|
Park, Playground, Schools |
|
Size Depth
|
48.16 M |
|
Size Frontage
|
18.59 M |
|
Size Irregular
|
9638.00 |
|
Size Total
|
9638 Sqft|7,251 - 10,889 Sqft |
|
Size Total Text
|
9638 Sqft|7,251 - 10,889 Sqft |
|
Zoning Description
|
R1 |
Rooms
| Level |
Type |
Length |
Width |
Dimensions |
|
Main Level |
Living Room |
|
|
15.17 Ft x 15.42 Ft |
|
Main Level |
Other |
|
|
15.33 Ft x 11.25 Ft |
|
Main Level |
Laundry Room |
|
|
12.00 Ft x 6.42 Ft |
|
Main Level |
4pc Bathroom |
|
|
Measurements not available |
|
Main Level |
Primary Bedroom |
|
|
9.50 Ft x 11.50 Ft |
|
Main Level |
Bedroom |
|
|
9.42 Ft x 7.67 Ft |
|
Main Level |
Bedroom |
|
|
13.00 Ft x 7.17 Ft |
https://www.realtor.ca/real-estate/28028503/4852-53-avenue-eckville























