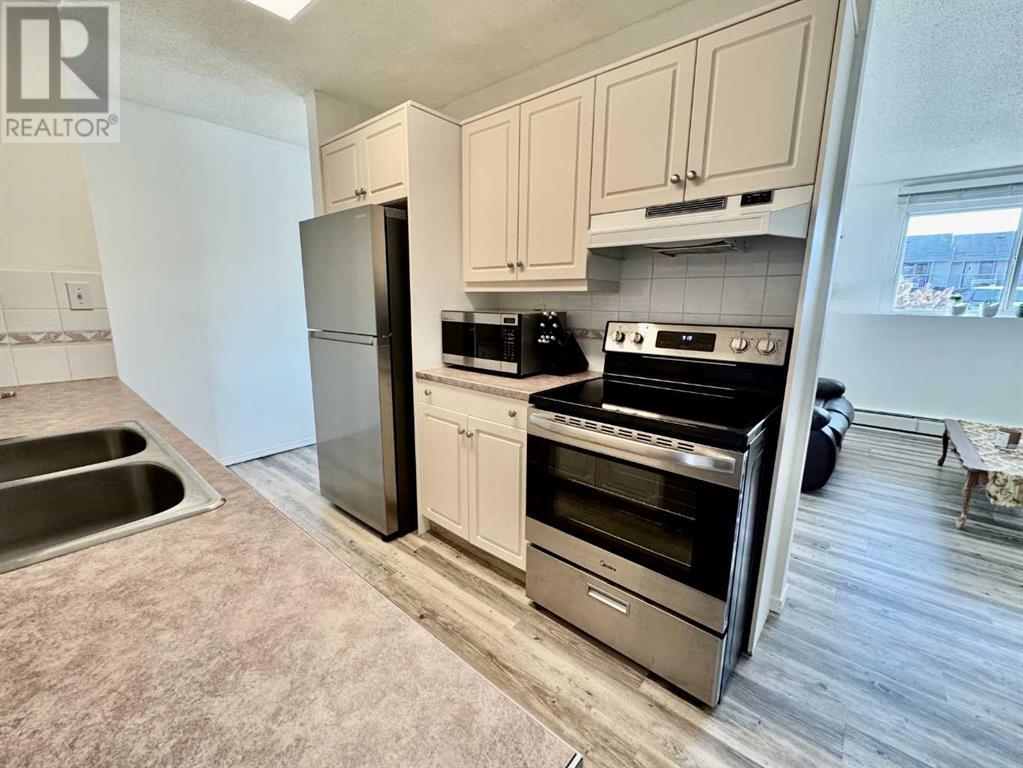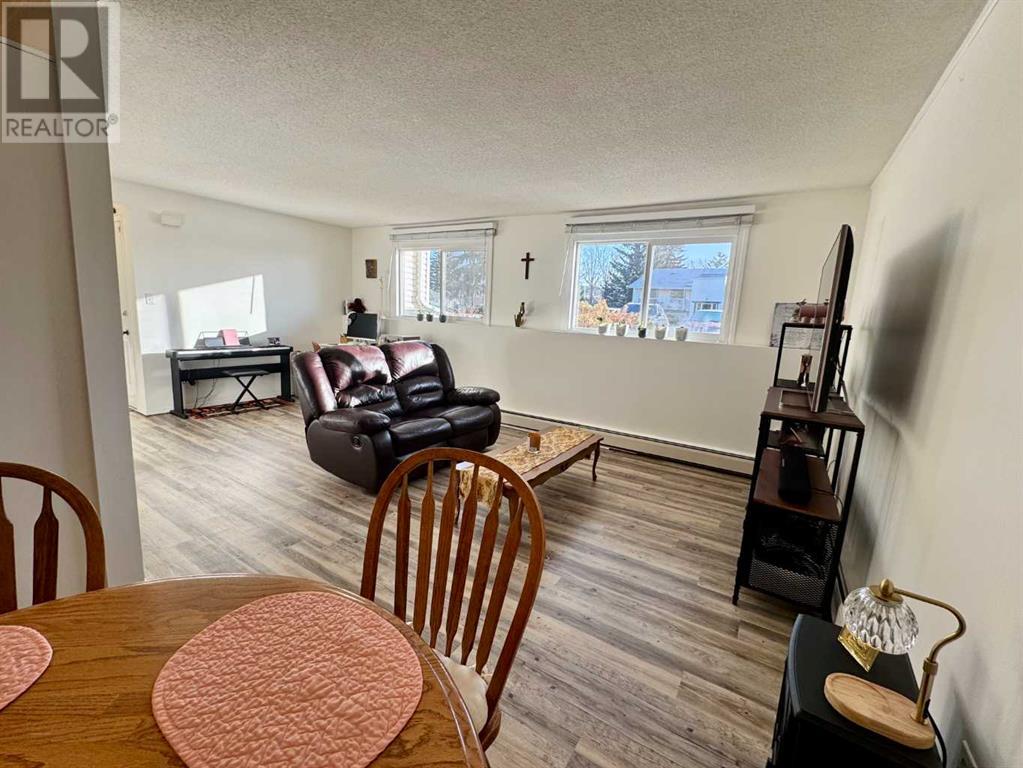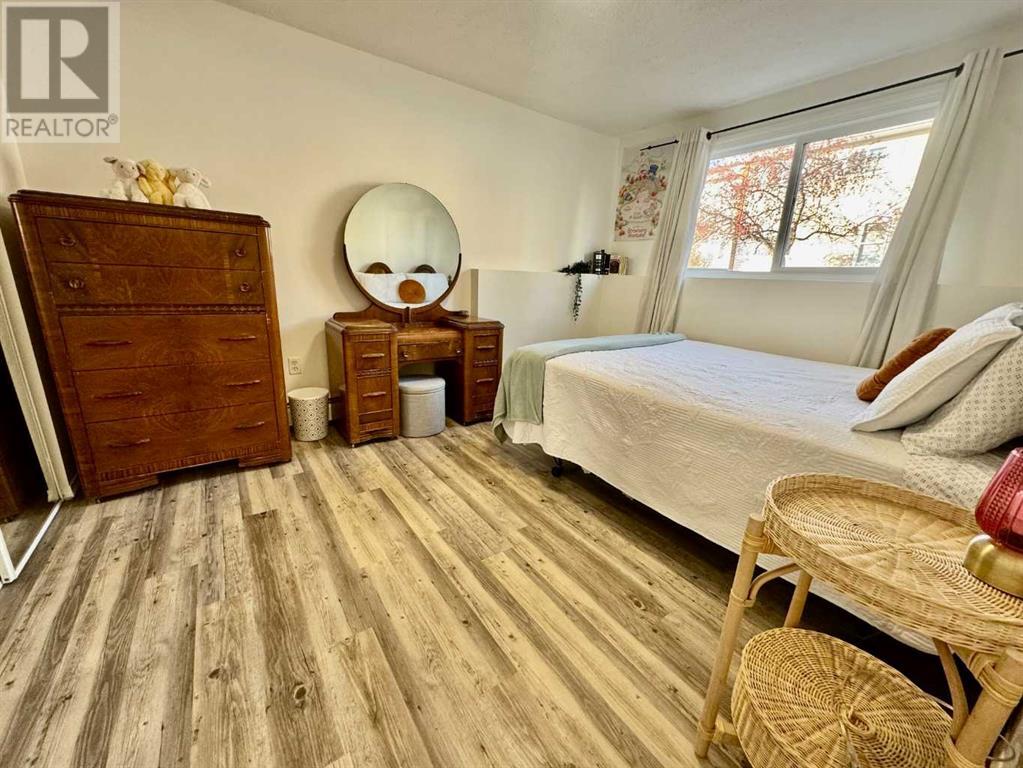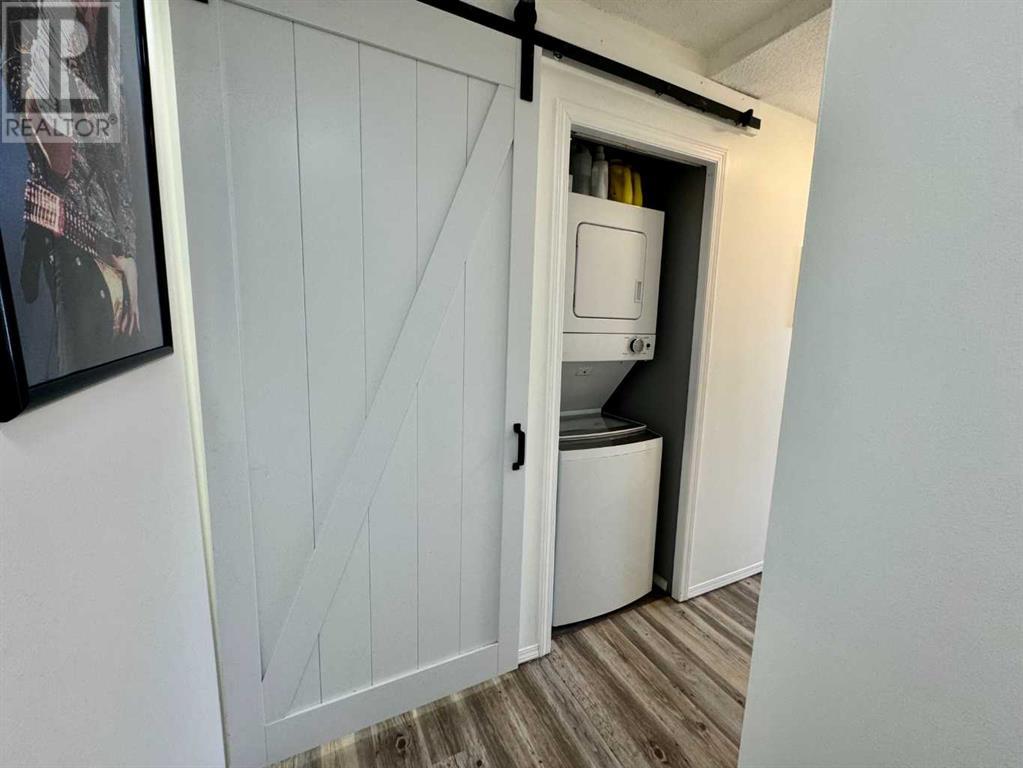28, 11 Stanton Street Red Deer, Alberta T4N 0B9
$138,900Maintenance, Common Area Maintenance, Heat, Insurance, Ground Maintenance, Property Management, Reserve Fund Contributions, Security, Sewer, Waste Removal, Water
$493.99 Monthly
Maintenance, Common Area Maintenance, Heat, Insurance, Ground Maintenance, Property Management, Reserve Fund Contributions, Security, Sewer, Waste Removal, Water
$493.99 MonthlySunnybrook – 11 Stanton Street, Unit 28Looking for the perfect starter home? This charming 2-bedroom, 1-bathroom condo in Sunnybrook might be just what you’ve been waiting for.Step into an open floor plan featuring a spacious living and dining area, seamlessly connected to a galley-style kitchen. The unit has been freshly painted and updated in the last 10 months with new stainless steel appliances and luxury lino flooring—a modern touch for comfortable living.Conveniently located, the in-suite laundry is just down the hall, making everyday chores a breeze. Plus, you're close to schools, parks, transit, and an extensive trail system—perfect for an active lifestyle!Don’t miss out on this move-in-ready gem. (id:57810)
Property Details
| MLS® Number | A2203746 |
| Property Type | Single Family |
| Neigbourhood | Sunnybrook |
| Community Name | Sunnybrook |
| Amenities Near By | Park, Schools, Shopping |
| Community Features | Pets Allowed With Restrictions |
| Features | No Animal Home, No Smoking Home, Parking |
| Parking Space Total | 1 |
| Plan | 9523042 |
| Structure | Shed, None |
Building
| Bathroom Total | 1 |
| Bedrooms Below Ground | 2 |
| Bedrooms Total | 2 |
| Appliances | Refrigerator, Dishwasher, Stove, Range, Hood Fan, Window Coverings, Washer/dryer Stack-up |
| Architectural Style | Bi-level |
| Basement Type | See Remarks |
| Constructed Date | 1974 |
| Construction Style Attachment | Attached |
| Cooling Type | None |
| Exterior Finish | Vinyl Siding |
| Flooring Type | Vinyl Plank |
| Foundation Type | Poured Concrete |
| Heating Fuel | Natural Gas |
| Stories Total | 2 |
| Size Interior | 618 Ft2 |
| Total Finished Area | 618 Sqft |
| Type | Row / Townhouse |
Parking
| Visitor Parking | |
| Other |
Land
| Acreage | No |
| Fence Type | Not Fenced |
| Land Amenities | Park, Schools, Shopping |
| Landscape Features | Landscaped |
| Size Total Text | Unknown |
| Zoning Description | R3 |
Rooms
| Level | Type | Length | Width | Dimensions |
|---|---|---|---|---|
| Lower Level | Living Room | 11.58 Ft x 20.25 Ft | ||
| Lower Level | Kitchen | 8.08 Ft x 7.42 Ft | ||
| Lower Level | Bedroom | 7.25 Ft x 9.25 Ft | ||
| Lower Level | Primary Bedroom | 10.25 Ft x 12.58 Ft | ||
| Lower Level | Dining Room | 8.75 Ft x 7.33 Ft | ||
| Lower Level | 4pc Bathroom | Measurements not available |
https://www.realtor.ca/real-estate/28046816/28-11-stanton-street-red-deer-sunnybrook
Contact Us
Contact us for more information


























