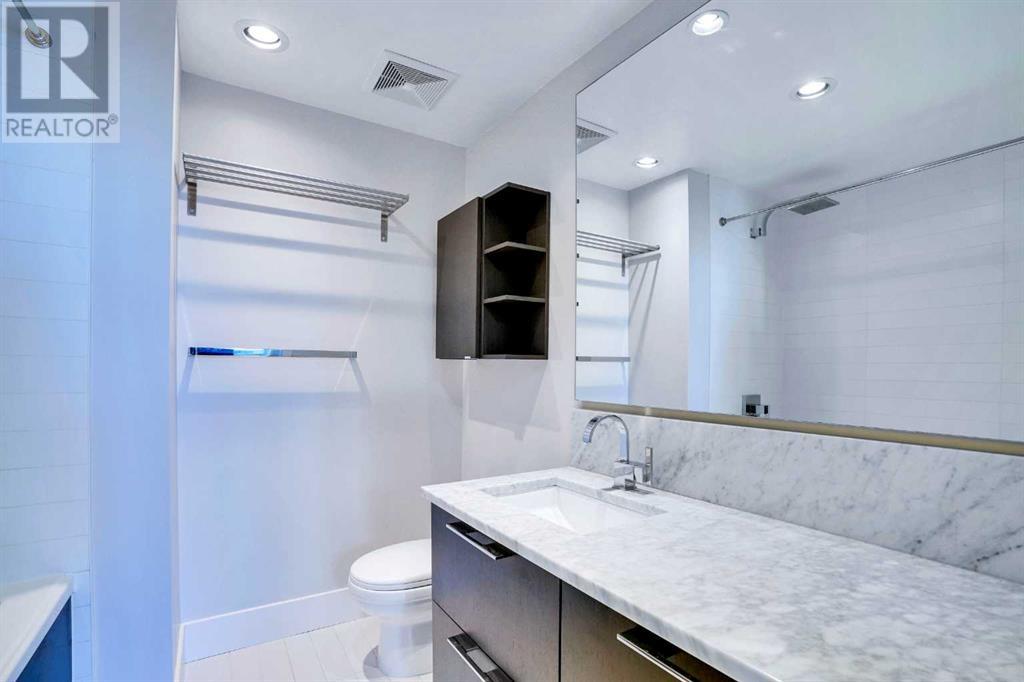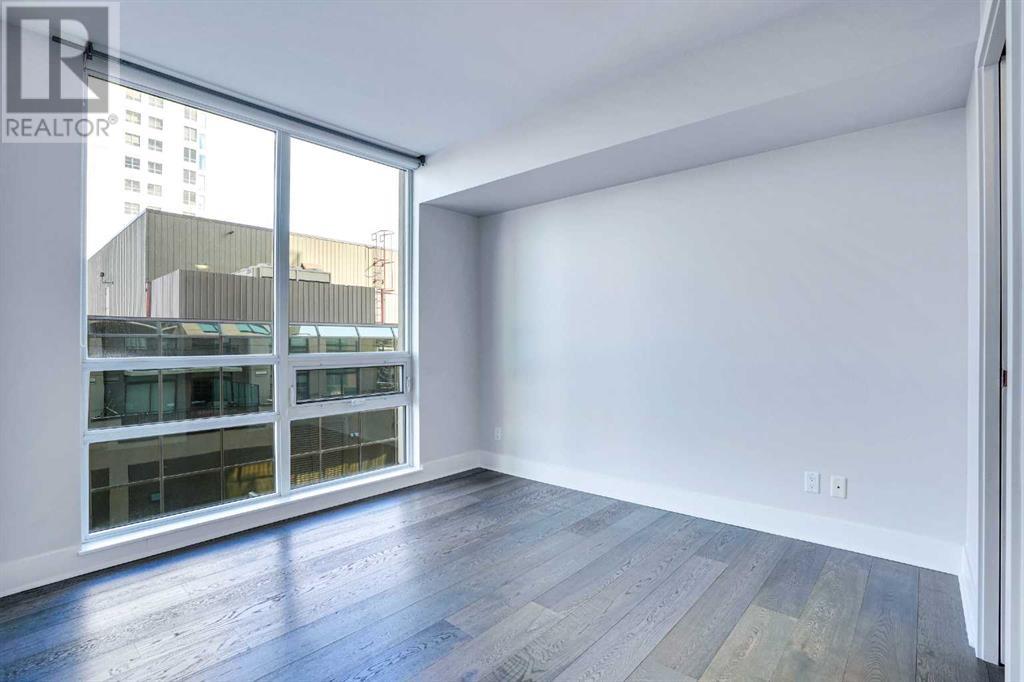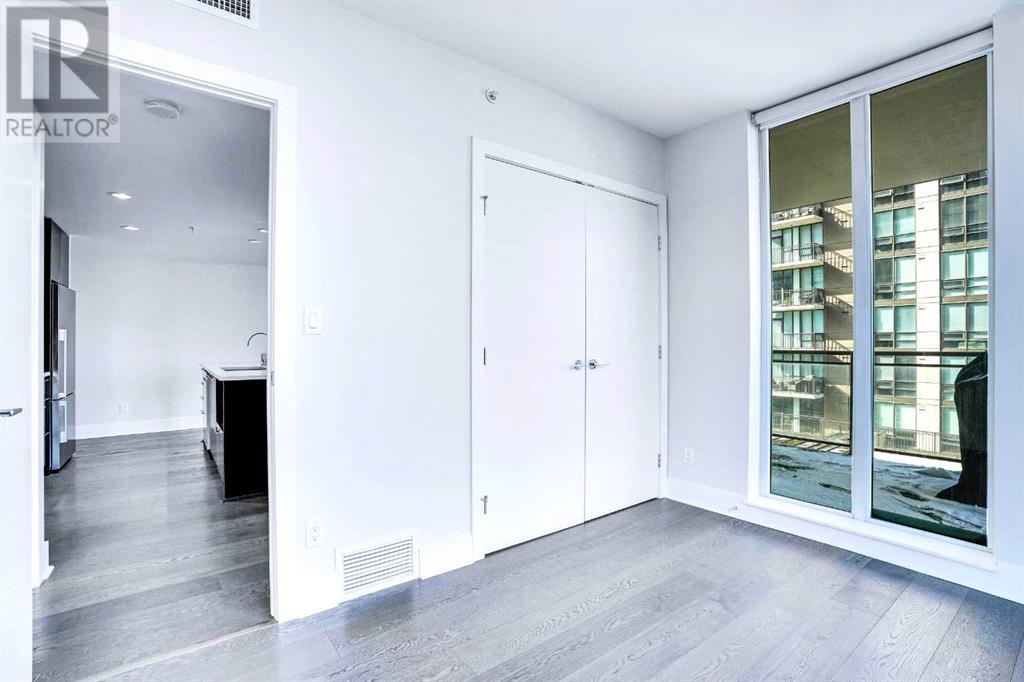502, 1111 10 Street Sw Calgary, Alberta T2R 1E3
$469,900Maintenance, Condominium Amenities, Common Area Maintenance, Heat, Insurance, Parking, Property Management, Reserve Fund Contributions, Sewer, Waste Removal, Water
$519.05 Monthly
Maintenance, Condominium Amenities, Common Area Maintenance, Heat, Insurance, Parking, Property Management, Reserve Fund Contributions, Sewer, Waste Removal, Water
$519.05 MonthlyWelcome to this stylish and spacious 2-bedroom, 2-bathroom corner unit, designed for modern living! Featuring an open-concept layout, this home boasts laminate flooring, stainless steel appliances, a gas stove, quartz countertops, and elegant under-cabinet lighting—all complemented by floor-to-ceiling windows that fill the space with natural light.The primary bedroom offers a serene retreat with a walk-in closet and a luxurious 4-piece ensuite bathroom. An additional well-sized bedroom and full bathroom complete the layout, perfect for guests or a home office.Step out onto the private balcony to enjoy unobstructed views—the perfect spot for your morning coffee or to unwind on warm evenings. Additional conveniences include in-suite laundry, an underground parking spot, and an assigned storage space.Enjoy the fantastic building amenities, including a resident lounge and a fully equipped exercise room. (id:57810)
Property Details
| MLS® Number | A2202717 |
| Property Type | Single Family |
| Neigbourhood | Shawnessy |
| Community Name | Beltline |
| Amenities Near By | Park, Playground, Schools, Shopping |
| Community Features | Pets Allowed With Restrictions |
| Features | No Animal Home, No Smoking Home, Guest Suite, Sauna, Parking |
| Parking Space Total | 1 |
| Plan | 1211695 |
Building
| Bathroom Total | 2 |
| Bedrooms Above Ground | 2 |
| Bedrooms Total | 2 |
| Amenities | Exercise Centre, Guest Suite, Recreation Centre, Sauna |
| Appliances | Washer, Dishwasher, Stove, Dryer, Microwave, Window Coverings |
| Architectural Style | Loft |
| Constructed Date | 2012 |
| Construction Material | Poured Concrete |
| Construction Style Attachment | Attached |
| Cooling Type | Central Air Conditioning |
| Exterior Finish | Concrete |
| Flooring Type | Ceramic Tile, Hardwood |
| Heating Fuel | Natural Gas |
| Heating Type | Forced Air |
| Stories Total | 30 |
| Size Interior | 824 Ft2 |
| Total Finished Area | 823.53 Sqft |
| Type | Apartment |
Parking
| Underground |
Land
| Acreage | No |
| Land Amenities | Park, Playground, Schools, Shopping |
| Size Total Text | Unknown |
| Zoning Description | Cc-x |
Rooms
| Level | Type | Length | Width | Dimensions |
|---|---|---|---|---|
| Main Level | Living Room | 14.75 Ft x 15.00 Ft | ||
| Main Level | Primary Bedroom | 11.83 Ft x 10.50 Ft | ||
| Main Level | 4pc Bathroom | 7.08 Ft x 7.42 Ft | ||
| Main Level | Bedroom | 8.42 Ft x 11.58 Ft | ||
| Main Level | 3pc Bathroom | 7.83 Ft x 5.33 Ft | ||
| Main Level | Kitchen | 17.33 Ft x 8.75 Ft |
https://www.realtor.ca/real-estate/28029553/502-1111-10-street-sw-calgary-beltline
Contact Us
Contact us for more information





































