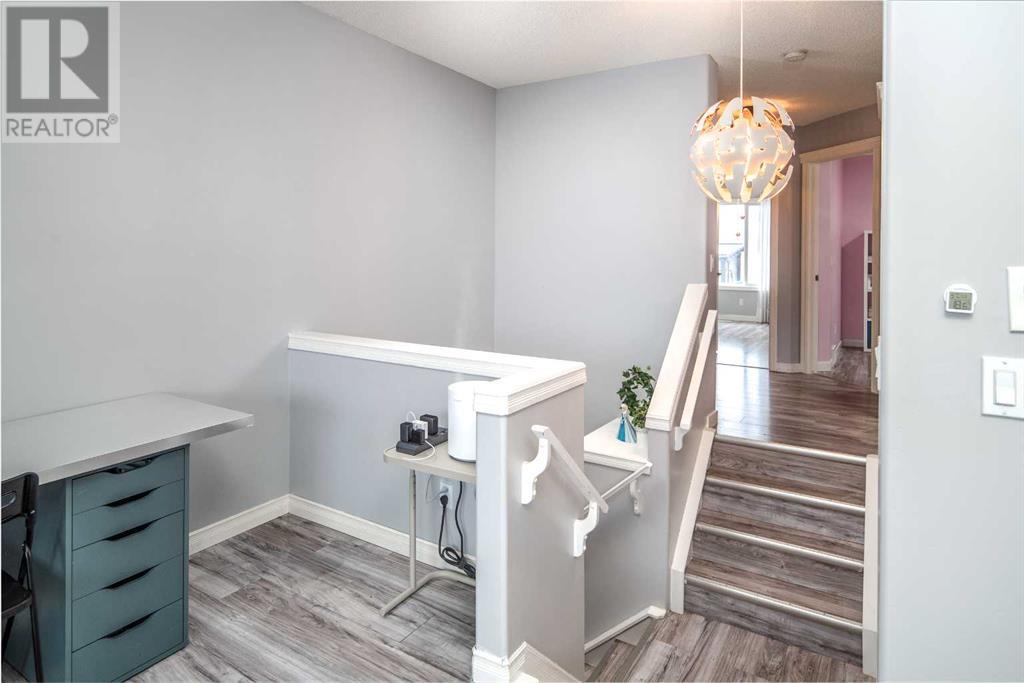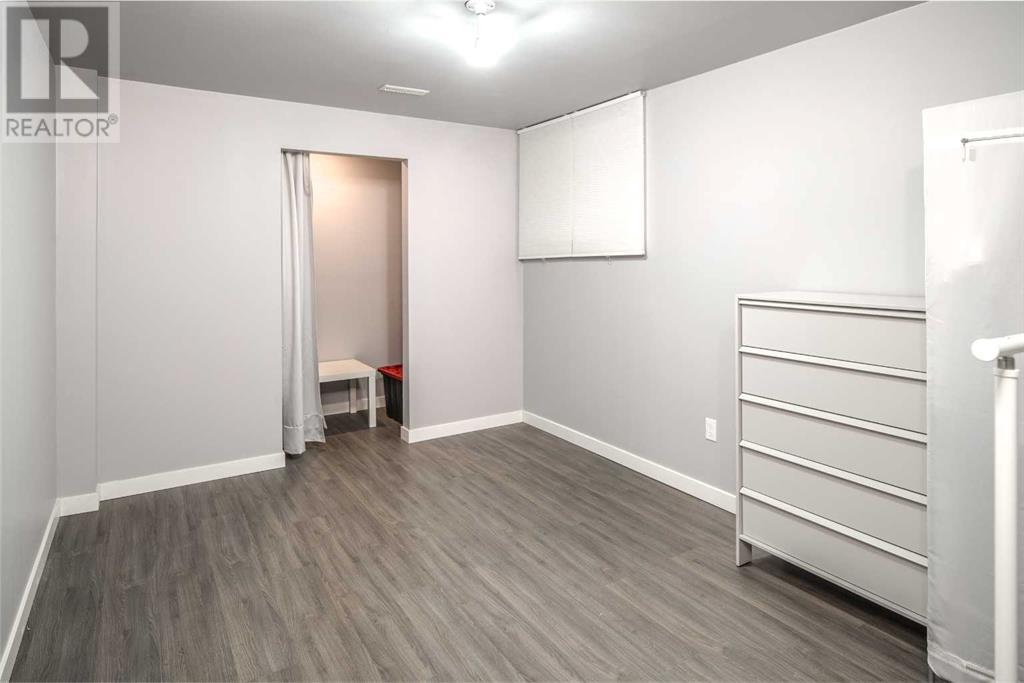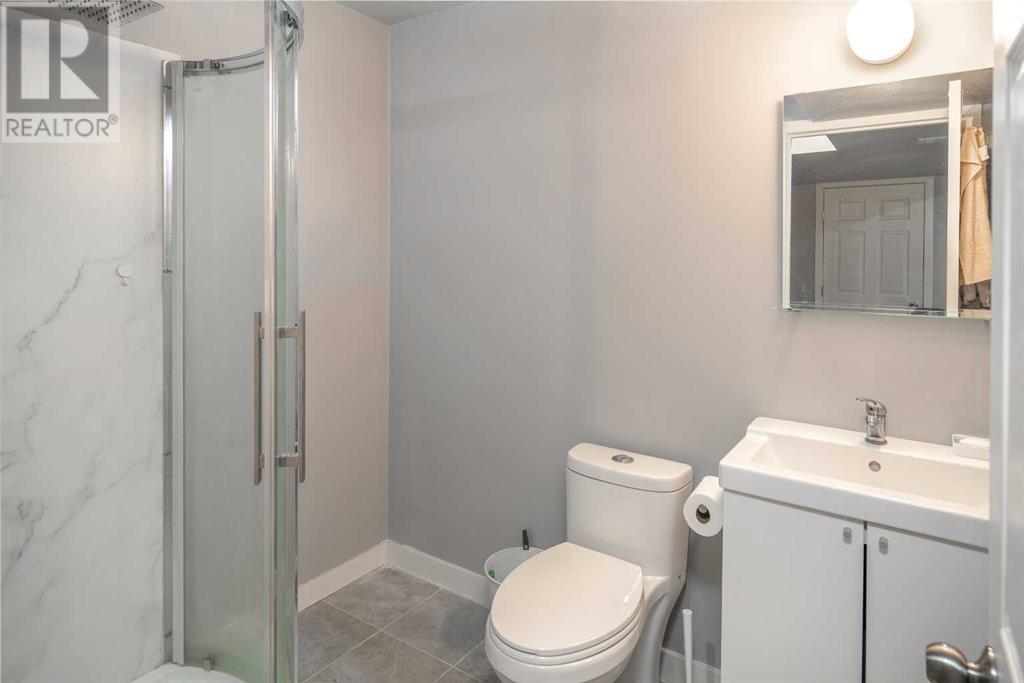4 Bedroom
4 Bathroom
1,720 ft2
Fireplace
None
Forced Air
Garden Area
$639,800
Welcome to this charming family home in the beautiful Evergreen community! This 3-bedroom, 3.5-bathroom property is thoughtfully designed to suit modern living while offering exceptional comfort and convenience. Upon entering the main floor, the open floor plan begins with an inviting French door entry, creating a warm and welcoming atmosphere. You'll find a practical laundry room with ample storage, a convenient 2-piece bathroom, and stylish vinyl plank and tile flooring throughout. The gourmet kitchen is ideal for aspiring chefs. It has a granite countertop island, abundant storage options, and a walk-in pantry. The adjacent dining room opens onto a large double deck, overlooking a south-facing backyard that is perfect for summer outdoor BBQs. The upper level boasts a spacious bonus room with a cozy fireplace—a perfect spot for relaxation or entertaining. The three bedrooms include a luxurious primary suite featuring a walk-in closet and a private 3-piece ensuite for added privacy and comfort. The fully developed basement offers additional living space, including a bedroom with a walk-in closet, a 3-piece bathroom, and a family room, making it a fantastic area for guests or leisure activities. This home is situated in a prime location and is close to schools, parks, Shawnessy Shopping Centre, and the innovative Buffalo Run retail center. Families will appreciate its walking distance to an elementary school (800 meters), a 3-minute drive to a junior high school, and a 9-minute drive to Dr. E.P. Scarlett High School. Costco is less than 5 minutes away by car, downtown Calgary is just a 20-minute drive, and the stunning Rocky Mountains are only 40 minutes away. With easy access to Macleod Trail and the Southwest Ring Road, this property offers unparalleled convenience. Indulge in the elegance and functionality of this Evergreen gem—schedule your private viewing today and take the first step toward your next chapter! (id:57810)
Property Details
|
MLS® Number
|
A2203013 |
|
Property Type
|
Single Family |
|
Neigbourhood
|
Evergreen |
|
Community Name
|
Evergreen |
|
Amenities Near By
|
Park, Playground, Schools, Shopping |
|
Features
|
French Door |
|
Parking Space Total
|
4 |
|
Plan
|
0413986 |
|
Structure
|
Deck |
Building
|
Bathroom Total
|
4 |
|
Bedrooms Above Ground
|
3 |
|
Bedrooms Below Ground
|
1 |
|
Bedrooms Total
|
4 |
|
Appliances
|
Refrigerator, Oven - Electric, Dishwasher, Microwave, Hood Fan, Window Coverings |
|
Basement Development
|
Finished |
|
Basement Type
|
Full (finished) |
|
Constructed Date
|
2005 |
|
Construction Material
|
Wood Frame |
|
Construction Style Attachment
|
Detached |
|
Cooling Type
|
None |
|
Exterior Finish
|
Vinyl Siding |
|
Fireplace Present
|
Yes |
|
Fireplace Total
|
1 |
|
Flooring Type
|
Ceramic Tile, Vinyl Plank |
|
Foundation Type
|
Poured Concrete |
|
Half Bath Total
|
1 |
|
Heating Fuel
|
Natural Gas |
|
Heating Type
|
Forced Air |
|
Stories Total
|
2 |
|
Size Interior
|
1,720 Ft2 |
|
Total Finished Area
|
1720.4 Sqft |
|
Type
|
House |
Parking
Land
|
Acreage
|
No |
|
Fence Type
|
Fence |
|
Land Amenities
|
Park, Playground, Schools, Shopping |
|
Landscape Features
|
Garden Area |
|
Size Frontage
|
11 M |
|
Size Irregular
|
342.00 |
|
Size Total
|
342 M2|0-4,050 Sqft |
|
Size Total Text
|
342 M2|0-4,050 Sqft |
|
Zoning Description
|
R-g |
Rooms
| Level |
Type |
Length |
Width |
Dimensions |
|
Basement |
Bedroom |
|
|
13.00 Ft x 9.75 Ft |
|
Basement |
Family Room |
|
|
11.75 Ft x 15.25 Ft |
|
Basement |
Other |
|
|
3.17 Ft x 9.25 Ft |
|
Basement |
3pc Bathroom |
|
|
Measurements not available |
|
Main Level |
Living Room |
|
|
15.67 Ft x 12.50 Ft |
|
Main Level |
Kitchen |
|
|
8.58 Ft x 11.08 Ft |
|
Main Level |
Dining Room |
|
|
8.58 Ft x 10.42 Ft |
|
Main Level |
Other |
|
|
4.00 Ft x 5.67 Ft |
|
Main Level |
Laundry Room |
|
|
7.58 Ft x 5.67 Ft |
|
Main Level |
2pc Bathroom |
|
|
Measurements not available |
|
Upper Level |
Primary Bedroom |
|
|
12.67 Ft x 13.00 Ft |
|
Upper Level |
Bedroom |
|
|
8.08 Ft x 11.17 Ft |
|
Upper Level |
Bedroom |
|
|
9.92 Ft x 9.58 Ft |
|
Upper Level |
Bonus Room |
|
|
14.92 Ft x 17.00 Ft |
|
Upper Level |
Other |
|
|
3.92 Ft x 8.17 Ft |
|
Upper Level |
4pc Bathroom |
|
|
Measurements not available |
|
Upper Level |
3pc Bathroom |
|
|
Measurements not available |
https://www.realtor.ca/real-estate/28047276/33-everwoods-close-sw-calgary-evergreen


















































