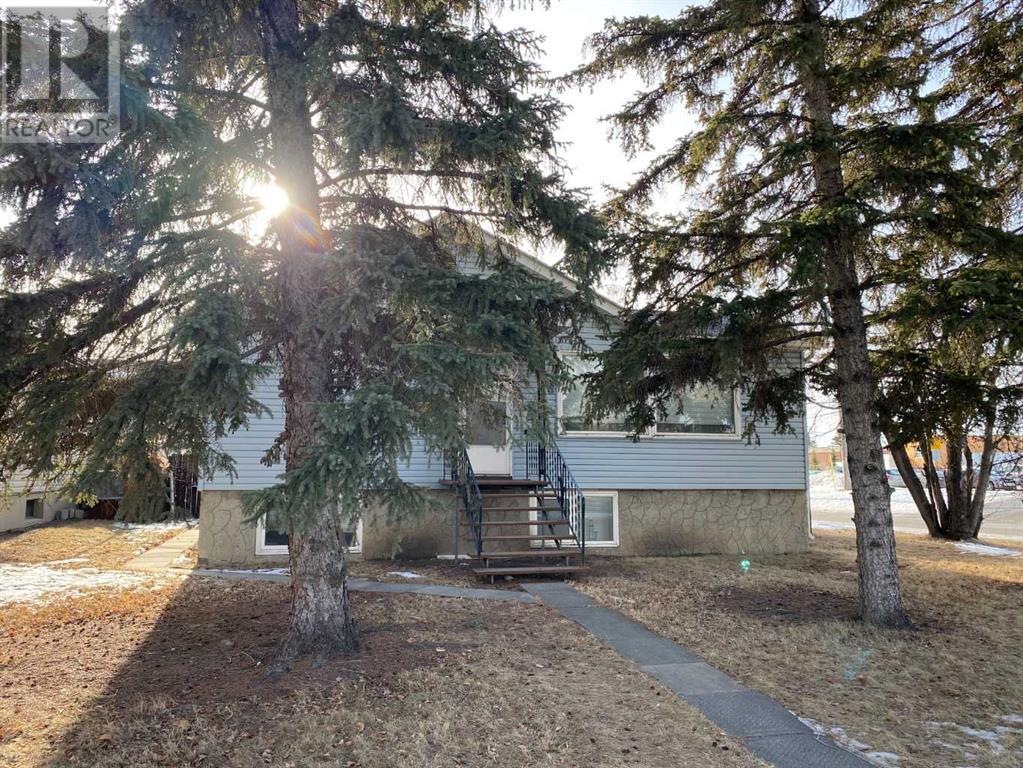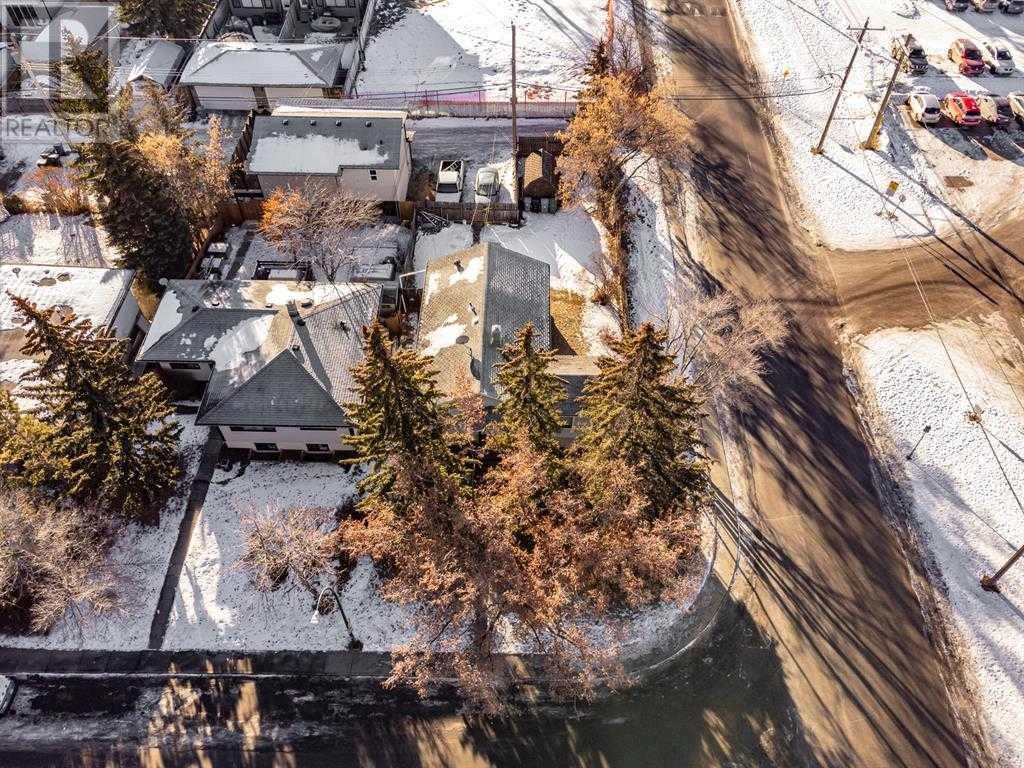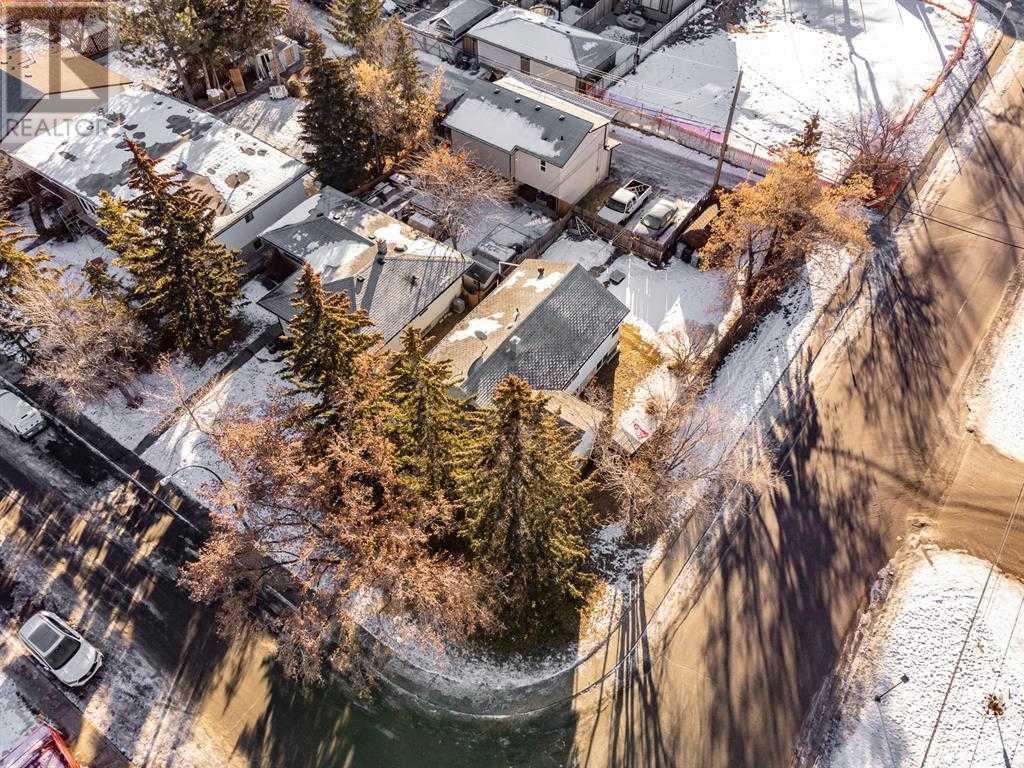5 Bedroom
2 Bathroom
1,028 ft2
Bungalow
None
Forced Air
$1,275,000
BEING SOLD AS LAND VALUE ONLY. 50 X 122 Ft RCG corner lot............With plans (id:57810)
Property Details
|
MLS® Number
|
A2200576 |
|
Property Type
|
Single Family |
|
Neigbourhood
|
Windsor Park |
|
Community Name
|
North Glenmore Park |
|
Features
|
See Remarks |
|
Parking Space Total
|
2 |
|
Plan
|
7280aj |
|
Structure
|
None |
Building
|
Bathroom Total
|
2 |
|
Bedrooms Above Ground
|
2 |
|
Bedrooms Below Ground
|
3 |
|
Bedrooms Total
|
5 |
|
Appliances
|
Refrigerator, Stove |
|
Architectural Style
|
Bungalow |
|
Basement Development
|
Finished |
|
Basement Type
|
Full (finished) |
|
Constructed Date
|
1949 |
|
Construction Material
|
Wood Frame |
|
Construction Style Attachment
|
Detached |
|
Cooling Type
|
None |
|
Flooring Type
|
Hardwood |
|
Foundation Type
|
Poured Concrete |
|
Heating Fuel
|
Natural Gas |
|
Heating Type
|
Forced Air |
|
Stories Total
|
1 |
|
Size Interior
|
1,028 Ft2 |
|
Total Finished Area
|
1028.5 Sqft |
|
Type
|
House |
Parking
Land
|
Acreage
|
No |
|
Fence Type
|
Fence |
|
Size Depth
|
37.17 M |
|
Size Frontage
|
15.24 M |
|
Size Irregular
|
566.00 |
|
Size Total
|
566 M2|4,051 - 7,250 Sqft |
|
Size Total Text
|
566 M2|4,051 - 7,250 Sqft |
|
Zoning Description
|
R-cg |
Rooms
| Level |
Type |
Length |
Width |
Dimensions |
|
Basement |
Family Room |
|
|
13.00 Ft x 12.00 Ft |
|
Basement |
Kitchen |
|
|
11.83 Ft x 9.08 Ft |
|
Basement |
Bedroom |
|
|
10.92 Ft x 9.92 Ft |
|
Basement |
Bedroom |
|
|
10.33 Ft x 9.17 Ft |
|
Basement |
Bedroom |
|
|
10.00 Ft x 7.50 Ft |
|
Basement |
Other |
|
|
11.00 Ft x 8.50 Ft |
|
Basement |
Laundry Room |
|
|
5.00 Ft x 3.50 Ft |
|
Basement |
4pc Bathroom |
|
|
10.33 Ft x 4.00 Ft |
|
Basement |
Furnace |
|
|
10.33 Ft x 5.00 Ft |
|
Main Level |
Living Room |
|
|
21.42 Ft x 11.42 Ft |
|
Main Level |
Kitchen |
|
|
13.33 Ft x 11.42 Ft |
|
Main Level |
Primary Bedroom |
|
|
17.00 Ft x 11.50 Ft |
|
Main Level |
Bedroom |
|
|
16.17 Ft x 7.67 Ft |
|
Main Level |
Laundry Room |
|
|
3.67 Ft x 3.00 Ft |
|
Main Level |
3pc Bathroom |
|
|
9.08 Ft x 5.33 Ft |
https://www.realtor.ca/real-estate/28029912/2139-51-avenue-sw-calgary-north-glenmore-park






