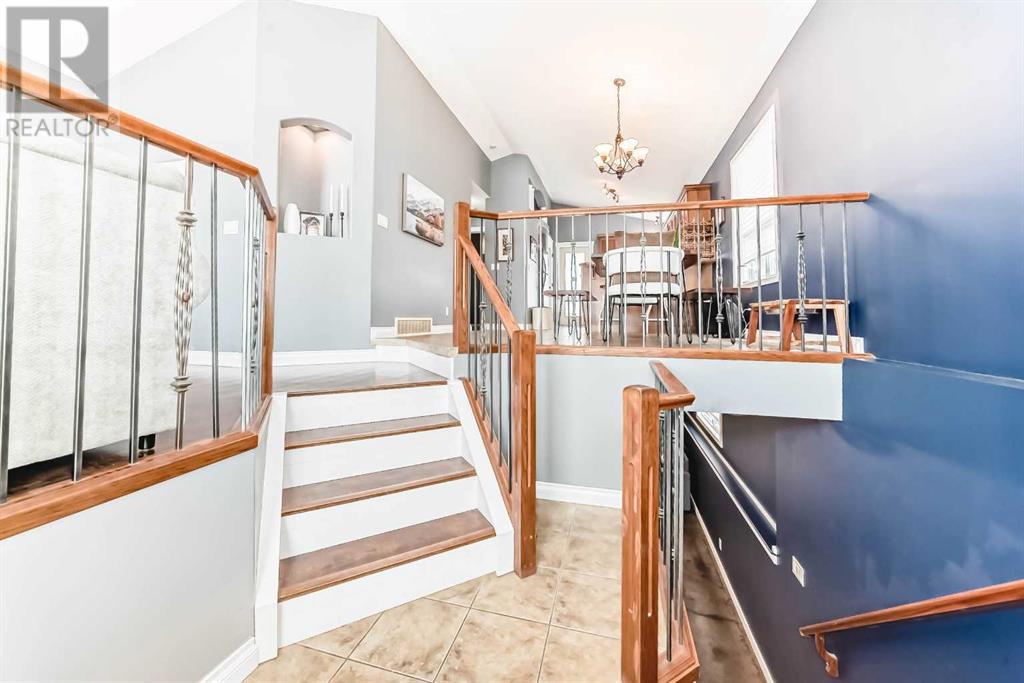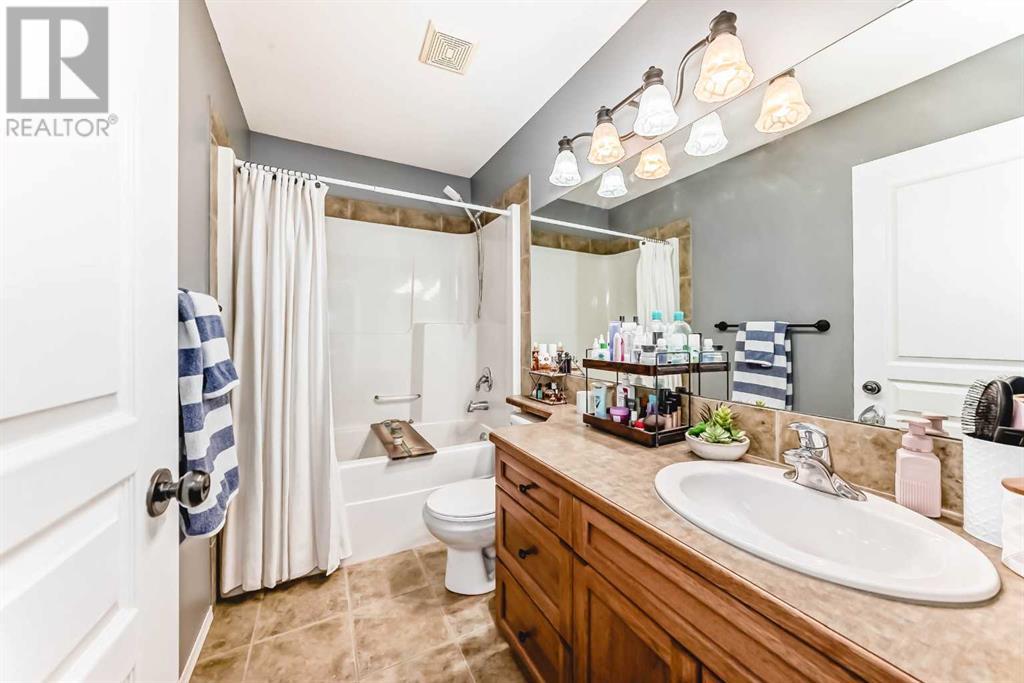4 Bedroom
3 Bathroom
1,074 ft2
Bi-Level
None
Forced Air, In Floor Heating
Landscaped, Lawn
$399,900
Welcome to this fully finished bi-level home located in the Fox Run neighbourhood! This home offers a bright, open-concept design, large entry way, a dropped living room and vaulted ceilings, creating an open and airy feel throughout the main floor. The kitchen features plenty of cabinets, a convenient raised eating bar and a pantry, making it ideal for meal prep, entertaining, and storage. The main floor has two generously sized bedrooms, including the master suite, which offers a private 3-piece ensuite and dual closets. A 4-piece bathroom completes the main level, adding convenience for both residents and guests. Downstairs, the home expands further with two additional bedrooms, a large family room, 4-piece bathroom and a dedicated laundry room. There are numerous storage closets providing additional space for all your organizational needs. This home is low maintenance, featuring no carpets, making cleaning and upkeep a breeze! Step outside and you'll find a spacious deck off the kitchen with complementary bbq and underneath storage. The fully fenced yard offers privacy and security, and there's a storage shed for even more space. The gravel, 2-car parking pad off the back alley provides convenient off-street parking. Location is key, and this home is ideally situated within walking distance to schools, making it a perfect choice for families. Don’t miss out on this fantastic opportunity to own a well-maintained home in the desirable Fox Run community. (id:57810)
Property Details
|
MLS® Number
|
A2200040 |
|
Property Type
|
Single Family |
|
Community Name
|
Lakeway Landing |
|
Amenities Near By
|
Park, Playground, Schools, Water Nearby |
|
Community Features
|
Lake Privileges |
|
Features
|
Back Lane, Pvc Window, No Smoking Home |
|
Parking Space Total
|
2 |
|
Plan
|
0324657 |
|
Structure
|
Deck |
Building
|
Bathroom Total
|
3 |
|
Bedrooms Above Ground
|
2 |
|
Bedrooms Below Ground
|
2 |
|
Bedrooms Total
|
4 |
|
Appliances
|
Washer, Refrigerator, Dishwasher, Stove, Dryer, Microwave |
|
Architectural Style
|
Bi-level |
|
Basement Development
|
Finished |
|
Basement Type
|
Full (finished) |
|
Constructed Date
|
2004 |
|
Construction Material
|
Poured Concrete, Wood Frame |
|
Construction Style Attachment
|
Detached |
|
Cooling Type
|
None |
|
Exterior Finish
|
Concrete, Vinyl Siding |
|
Flooring Type
|
Concrete, Tile, Vinyl Plank |
|
Foundation Type
|
Poured Concrete |
|
Heating Fuel
|
Natural Gas |
|
Heating Type
|
Forced Air, In Floor Heating |
|
Stories Total
|
1 |
|
Size Interior
|
1,074 Ft2 |
|
Total Finished Area
|
1074.2 Sqft |
|
Type
|
House |
Parking
Land
|
Acreage
|
No |
|
Fence Type
|
Fence |
|
Land Amenities
|
Park, Playground, Schools, Water Nearby |
|
Landscape Features
|
Landscaped, Lawn |
|
Size Depth
|
39.01 M |
|
Size Frontage
|
10.36 M |
|
Size Irregular
|
4352.00 |
|
Size Total
|
4352 Sqft|4,051 - 7,250 Sqft |
|
Size Total Text
|
4352 Sqft|4,051 - 7,250 Sqft |
|
Zoning Description
|
R5 |
Rooms
| Level |
Type |
Length |
Width |
Dimensions |
|
Basement |
Bedroom |
|
|
13.92 Ft x 9.33 Ft |
|
Basement |
Other |
|
|
9.17 Ft x 6.83 Ft |
|
Basement |
4pc Bathroom |
|
|
9.08 Ft x 4.92 Ft |
|
Basement |
Laundry Room |
|
|
9.75 Ft |
|
Basement |
Bedroom |
|
|
11.75 Ft x 10.92 Ft |
|
Basement |
Family Room |
|
|
22.00 Ft x 14.42 Ft |
|
Main Level |
Kitchen |
|
|
12.33 Ft x 9.67 Ft |
|
Main Level |
Dining Room |
|
|
11.92 Ft x 10.75 Ft |
|
Main Level |
Living Room |
|
|
14.75 Ft x 12.00 Ft |
|
Main Level |
Bedroom |
|
|
10.33 Ft x 9.75 Ft |
|
Main Level |
4pc Bathroom |
|
|
9.17 Ft x 4.92 Ft |
|
Main Level |
Primary Bedroom |
|
|
12.67 Ft x 11.92 Ft |
|
Main Level |
3pc Bathroom |
|
|
9.17 Ft x 5.08 Ft |
|
Main Level |
Other |
|
|
6.42 Ft x 5.83 Ft |
https://www.realtor.ca/real-estate/28030239/113-old-boomer-road-sylvan-lake-lakeway-landing




































