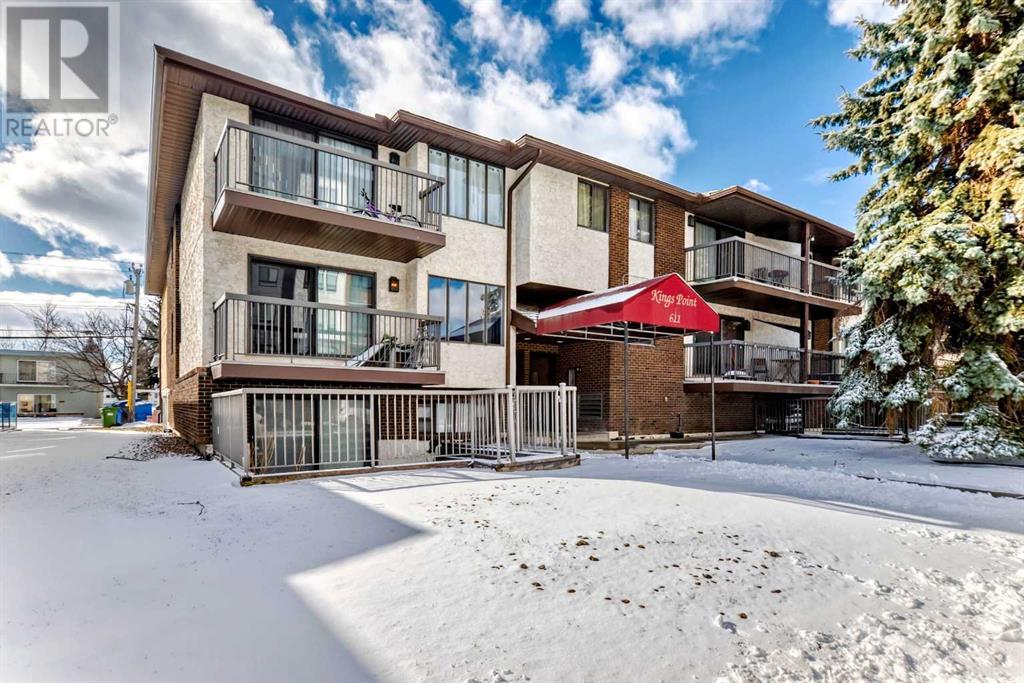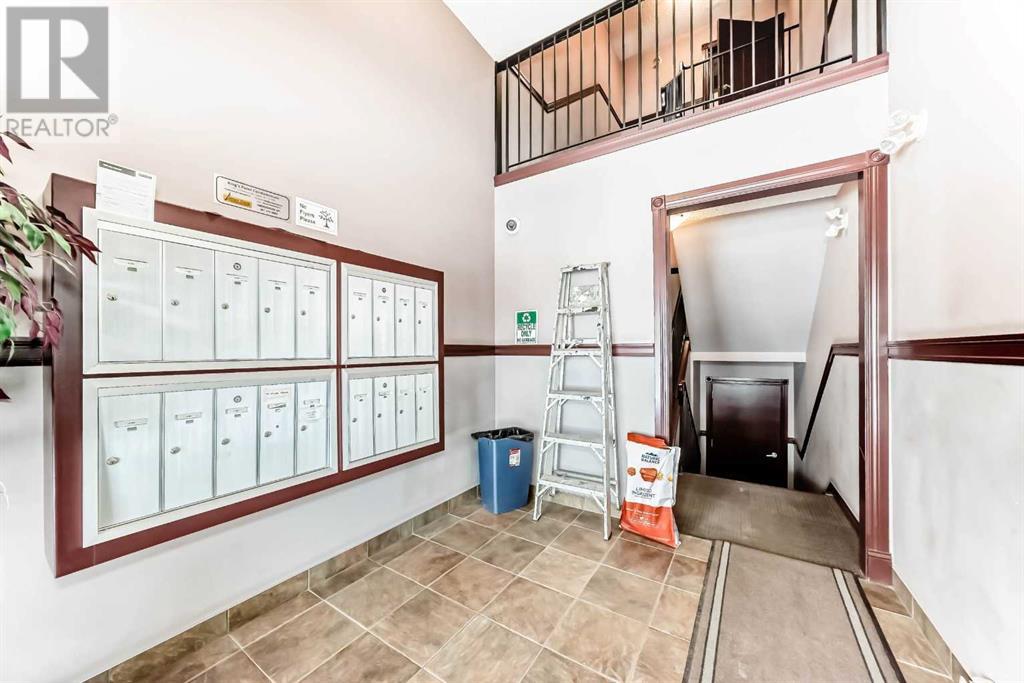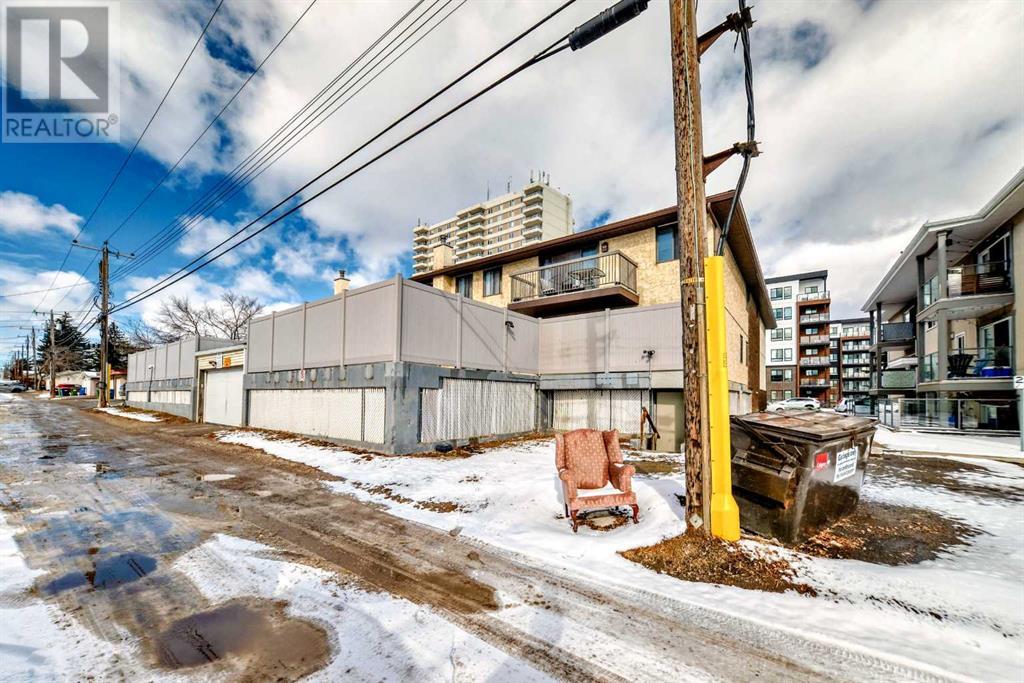207, 611 67 Avenue Sw Calgary, Alberta T2V 0M3
$249,900Maintenance, Common Area Maintenance, Heat, Insurance, Property Management, Reserve Fund Contributions, Sewer, Water
$574.63 Monthly
Maintenance, Common Area Maintenance, Heat, Insurance, Property Management, Reserve Fund Contributions, Sewer, Water
$574.63 MonthlySituated in an unbeatable location just a short stroll from Chinook Mall, this affordable and impeccably maintained apartment-style condo is a standout find at over 850 square feet. Featuring 2 generously sized bedrooms and a smartly designed floor plan, this home offers ample space and a welcoming vibe perfect for everyday living or hosting friends. What truly sets it apart in this budget-friendly price range are the rare perks of in-suite laundry and underground parking—luxuries that elevate convenience and comfort without breaking the bank. With transit, reputable schools, and a variety of amenities like shops, dining, and parks just minutes away, this well-kept condo is a golden opportunity for first-time buyers, downsizers, or anyone looking for a low-maintenance lifestyle in a thriving neighborhood. (id:57810)
Property Details
| MLS® Number | A2201255 |
| Property Type | Single Family |
| Neigbourhood | Kingsland |
| Community Name | Kingsland |
| Amenities Near By | Playground, Schools, Shopping |
| Community Features | Pets Allowed With Restrictions |
| Features | See Remarks, Parking |
| Parking Space Total | 1 |
| Plan | 8311876 |
Building
| Bathroom Total | 1 |
| Bedrooms Above Ground | 2 |
| Bedrooms Total | 2 |
| Appliances | Washer, Refrigerator, Dishwasher, Dryer, Hood Fan, Window Coverings |
| Constructed Date | 1981 |
| Construction Style Attachment | Attached |
| Cooling Type | None |
| Exterior Finish | Brick, Stucco |
| Flooring Type | Ceramic Tile, Laminate |
| Heating Type | Baseboard Heaters |
| Stories Total | 4 |
| Size Interior | 860 Ft2 |
| Total Finished Area | 859.7 Sqft |
| Type | Apartment |
Parking
| Underground |
Land
| Acreage | No |
| Land Amenities | Playground, Schools, Shopping |
| Size Total Text | Unknown |
| Zoning Description | M-c1 |
Rooms
| Level | Type | Length | Width | Dimensions |
|---|---|---|---|---|
| Main Level | Laundry Room | 8.92 Ft x 6.92 Ft | ||
| Main Level | Kitchen | 9.25 Ft x 7.75 Ft | ||
| Main Level | 4pc Bathroom | .00 Ft x .00 Ft | ||
| Main Level | Bedroom | 12.08 Ft x 9.42 Ft | ||
| Main Level | Primary Bedroom | 13.08 Ft x 9.50 Ft | ||
| Main Level | Dining Room | 9.92 Ft x 8.25 Ft | ||
| Main Level | Living Room | 15.00 Ft x 10.00 Ft |
https://www.realtor.ca/real-estate/28008172/207-611-67-avenue-sw-calgary-kingsland
Contact Us
Contact us for more information


















































