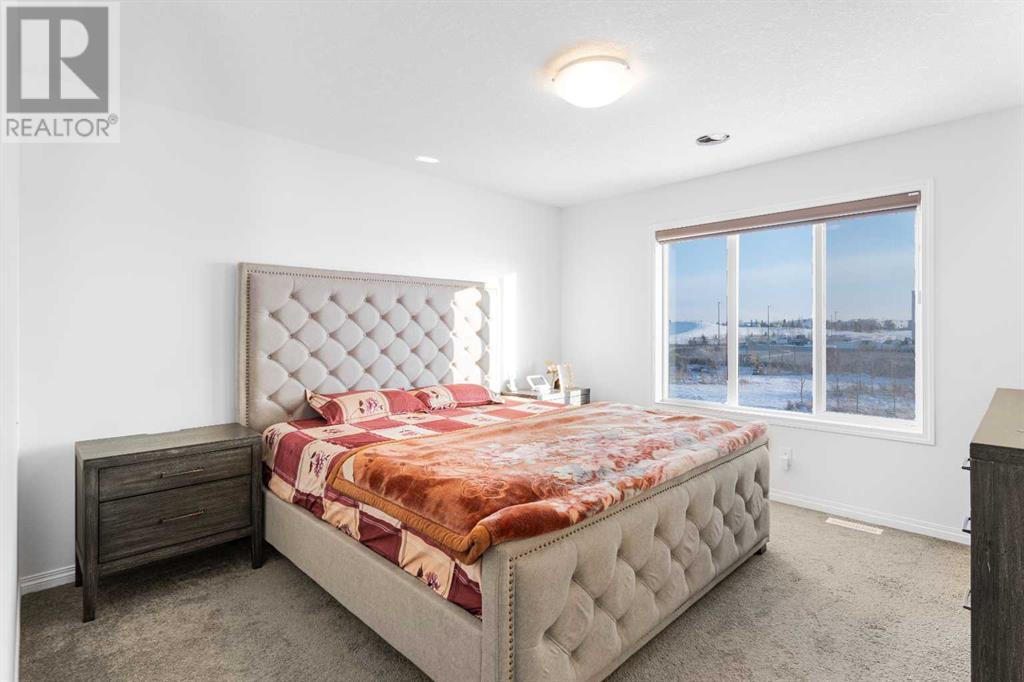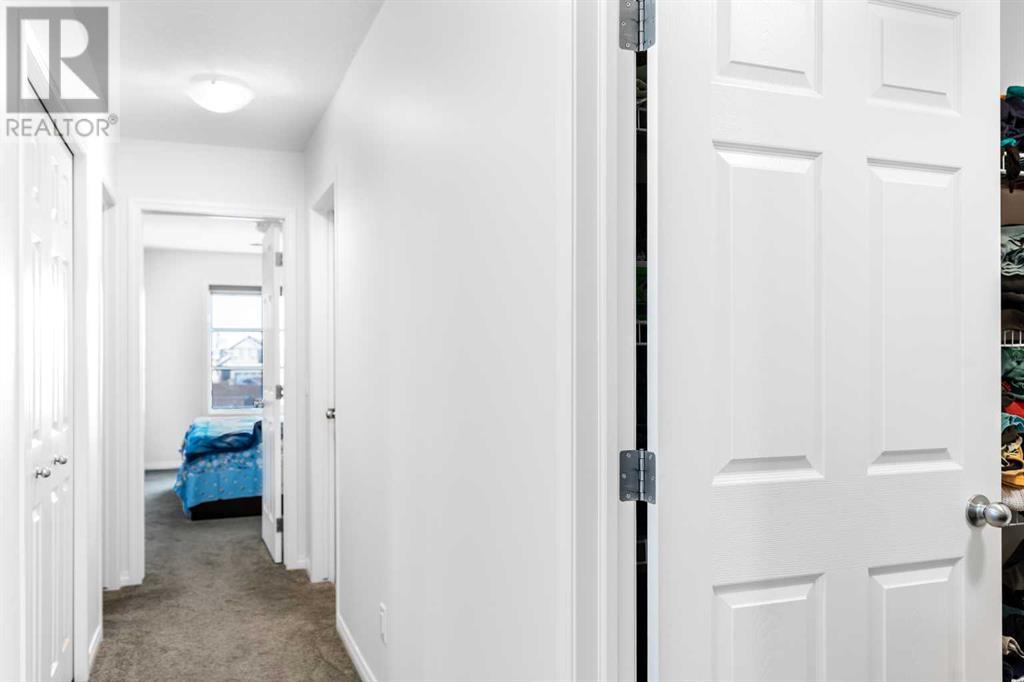4 Bedroom
3 Bathroom
2,244 ft2
Fireplace
None
Forced Air
$749,000
Stunning Home with Main-Level Bedroom and Full Bath, Backing onto Green SpaceThis beautiful home is located in a quiet and desirable neighborhood, backing onto a peaceful green space for added privacy and stunning backyard views. As you step inside, the open-concept layout welcomes you with a bright and spacious living room, featuring large windows that fill the space with natural light. The gourmet kitchen is perfect for cooking and entertaining, complete with high-end appliances, sleek countertops, and ample storage, along with a separate spice kitchen to keep things tidy. A key highlight of this home is the main-floor bedroom with a full bath, ideal for guests, elderly family members, or anyone who prefers the ease of main-level living. Upstairs, the master suite offers a private ensuite and walk-in closet, while the additional spacious bedrooms provide flexibility for family, work, or hobbies. The unfinished basement offers unlimited potential—whether you want a home theater, gym, playroom, or extra living space, you can customize it to suit your lifestyle. Outside, the serene backyard opens up to green space, creating the perfect setting for outdoor gatherings, gardening, or simply unwinding in nature. With modern finishes, thoughtful design, and room to grow, this home is a rare opportunity you don’t want to miss! (id:57810)
Property Details
|
MLS® Number
|
A2195548 |
|
Property Type
|
Single Family |
|
Neigbourhood
|
Chinook Gate |
|
Community Name
|
Chinook Gate |
|
Amenities Near By
|
Park, Playground, Schools, Shopping |
|
Features
|
No Animal Home, No Smoking Home, Gas Bbq Hookup |
|
Parking Space Total
|
4 |
|
Plan
|
2111721 |
|
Structure
|
Deck |
Building
|
Bathroom Total
|
3 |
|
Bedrooms Above Ground
|
4 |
|
Bedrooms Total
|
4 |
|
Appliances
|
Refrigerator, Cooktop - Gas, Gas Stove(s), Range - Gas, Dishwasher, Microwave, Oven - Built-in, Hood Fan, Window Coverings, Garage Door Opener, Washer & Dryer |
|
Basement Development
|
Unfinished |
|
Basement Features
|
Separate Entrance |
|
Basement Type
|
Full (unfinished) |
|
Constructed Date
|
2022 |
|
Construction Material
|
Poured Concrete, Wood Frame |
|
Construction Style Attachment
|
Detached |
|
Cooling Type
|
None |
|
Exterior Finish
|
Concrete, Vinyl Siding |
|
Fireplace Present
|
Yes |
|
Fireplace Total
|
1 |
|
Flooring Type
|
Carpeted, Vinyl |
|
Foundation Type
|
Poured Concrete |
|
Heating Fuel
|
Natural Gas |
|
Heating Type
|
Forced Air |
|
Stories Total
|
2 |
|
Size Interior
|
2,244 Ft2 |
|
Total Finished Area
|
2243.71 Sqft |
|
Type
|
House |
Parking
|
Attached Garage
|
2 |
|
Other
|
|
|
Parking Pad
|
|
Land
|
Acreage
|
No |
|
Fence Type
|
Not Fenced |
|
Land Amenities
|
Park, Playground, Schools, Shopping |
|
Size Depth
|
33.13 M |
|
Size Frontage
|
9.84 M |
|
Size Irregular
|
3511.00 |
|
Size Total
|
3511 Sqft|0-4,050 Sqft |
|
Size Total Text
|
3511 Sqft|0-4,050 Sqft |
|
Zoning Description
|
R1-u |
Rooms
| Level |
Type |
Length |
Width |
Dimensions |
|
Second Level |
5pc Bathroom |
|
|
10.58 Ft x 11.67 Ft |
|
Second Level |
5pc Bathroom |
|
|
5.25 Ft x 11.42 Ft |
|
Second Level |
Bedroom |
|
|
13.67 Ft x 11.58 Ft |
|
Second Level |
Bedroom |
|
|
13.00 Ft x 15.92 Ft |
|
Second Level |
Family Room |
|
|
17.42 Ft x 14.42 Ft |
|
Second Level |
Laundry Room |
|
|
5.33 Ft x 8.25 Ft |
|
Second Level |
Primary Bedroom |
|
|
12.58 Ft x 14.75 Ft |
|
Second Level |
Other |
|
|
10.08 Ft x 7.00 Ft |
|
Main Level |
4pc Bathroom |
|
|
5.00 Ft x 7.75 Ft |
|
Main Level |
Bedroom |
|
|
8.67 Ft x 11.50 Ft |
|
Main Level |
Dining Room |
|
|
9.08 Ft x 10.08 Ft |
|
Main Level |
Kitchen |
|
|
8.75 Ft x 15.83 Ft |
|
Main Level |
Other |
|
|
8.83 Ft x 5.58 Ft |
|
Main Level |
Living Room |
|
|
13.92 Ft x 12.67 Ft |
https://www.realtor.ca/real-estate/27932875/1365-chinook-gate-green-sw-airdrie-chinook-gate







































