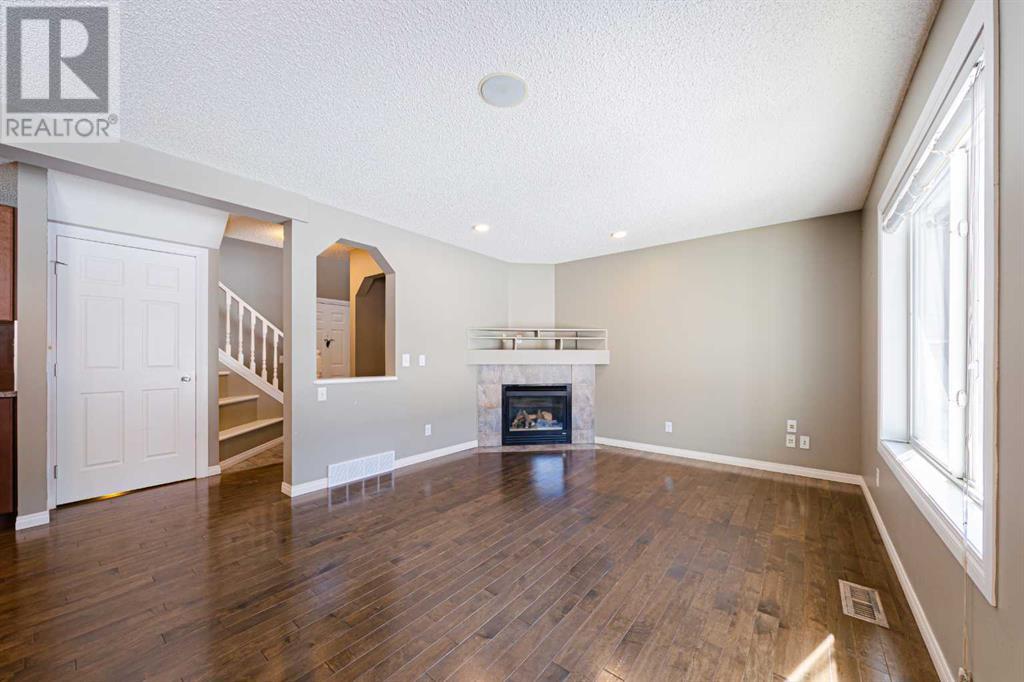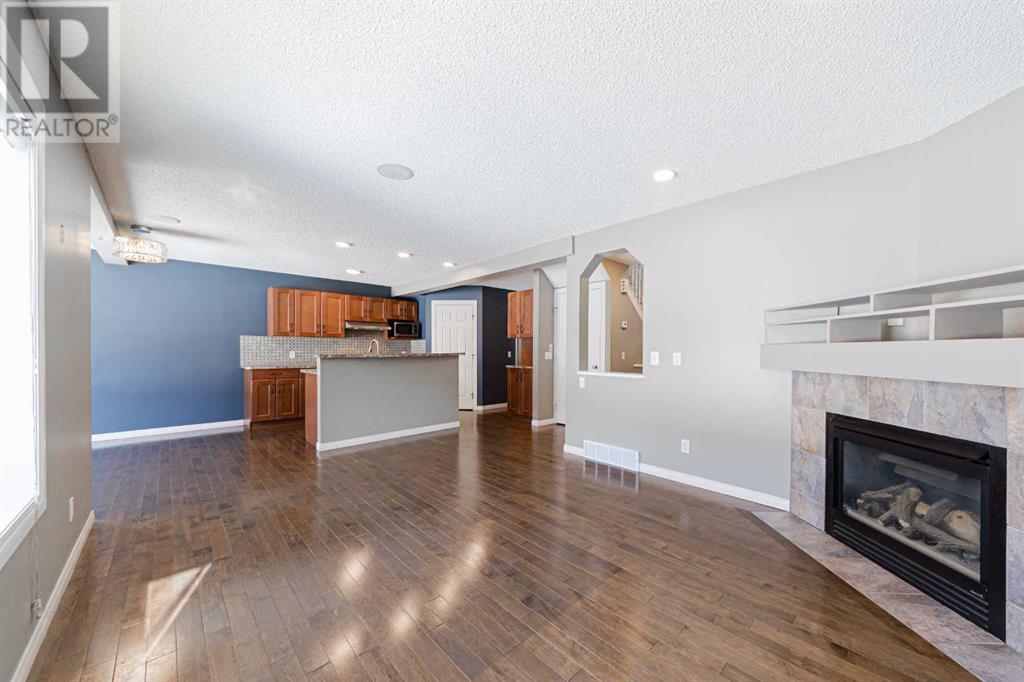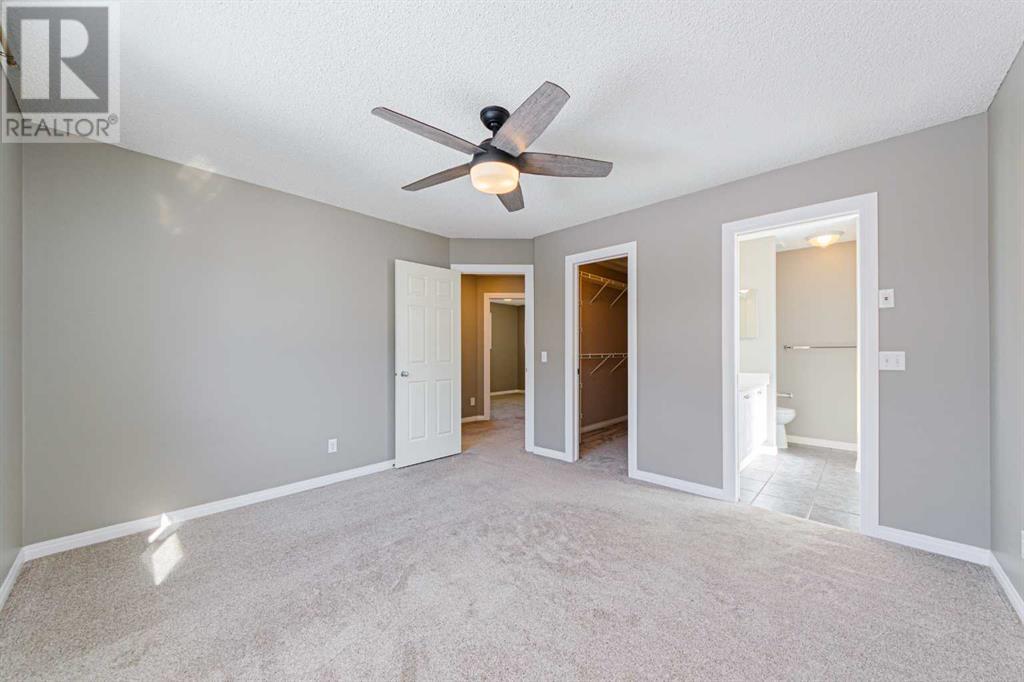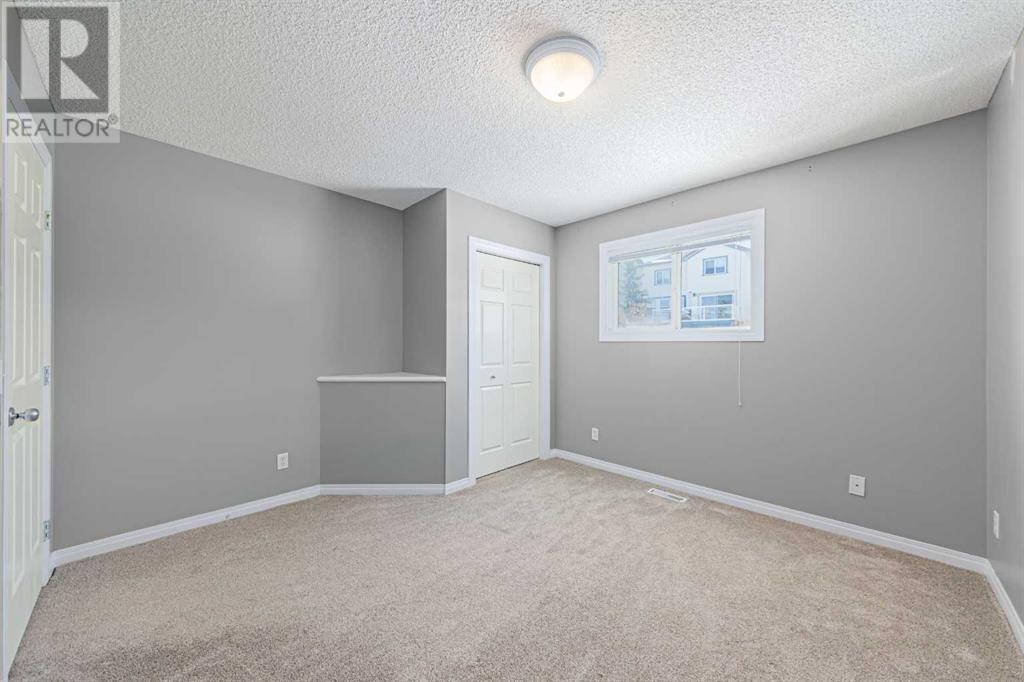3 Bedroom
4 Bathroom
1,667 ft2
Fireplace
None
Forced Air
Landscaped
$675,000
Stunning 3-Bedroom Home in Desirable Panorama Hills – 326 Panamount Dr NW, Calgary, ABWelcome to this beautiful and meticulously maintained home in the highly sought-after community of Panorama Hills. Featuring 3 spacious bedrooms, 3.5 bathrooms, and a host of recent upgrades, this home is the perfect combination of comfort, style, and functionality.Key Features: 3 Bedrooms & 3.5 Bathrooms: Enjoy the convenience of three generous-sized bedrooms, including a luxurious master suite complete with a spa-like ensuite and a walk-in closet. Master Ensuite: The master bath offers a tranquil retreat, with a deep jacuzzi tub, separate shower, —perfect for relaxation after a long day. Upper Bonus Room: The large bonus room on the upper floor is an ideal space for family entertainment, a home office, or a playroom. Bright and airy, it adds to the home's overall versatility. Finished Basement: The fully finished basement adds additional living space, whether you need a rec room, home gym, or extra storage—it’s ready to be tailored to your needs. Recent Upgrades: This home has been thoughtfully upgraded and attention to detail, ensuring it’s move-in ready. Every space is designed with quality in mind. Concrete Patio in the Backyard: Step outside to your private outdoor oasis, featuring a beautifully poured concrete patio—perfect for summer barbecues, entertaining, or simply enjoying the outdoors. Insulated Double Garage: Stay comfortable year-round with an insulated double garage that provides ample space for vehicles and additional storage.Located in a family-friendly neighborhood with excellent access to schools, parks, shopping, and major routes, this home offers everything you need for a growing family.Don’t miss out on this exceptional opportunity to own a move-in-ready home in one of Calgary’s most desirable communities. Book your showing today! (id:57810)
Property Details
|
MLS® Number
|
A2200357 |
|
Property Type
|
Single Family |
|
Neigbourhood
|
Panorama Hills |
|
Community Name
|
Panorama Hills |
|
Amenities Near By
|
Park, Playground, Recreation Nearby, Schools, Shopping |
|
Features
|
Pvc Window |
|
Parking Space Total
|
4 |
|
Plan
|
0110609 |
Building
|
Bathroom Total
|
4 |
|
Bedrooms Above Ground
|
3 |
|
Bedrooms Total
|
3 |
|
Appliances
|
Refrigerator, Dishwasher, Stove, Microwave, Hood Fan, Window Coverings, Garage Door Opener, Washer & Dryer |
|
Basement Development
|
Finished |
|
Basement Type
|
Full (finished) |
|
Constructed Date
|
2001 |
|
Construction Material
|
Wood Frame |
|
Construction Style Attachment
|
Detached |
|
Cooling Type
|
None |
|
Exterior Finish
|
Vinyl Siding |
|
Fireplace Present
|
Yes |
|
Fireplace Total
|
1 |
|
Flooring Type
|
Carpeted, Hardwood, Laminate, Tile |
|
Foundation Type
|
Poured Concrete |
|
Half Bath Total
|
1 |
|
Heating Fuel
|
Natural Gas |
|
Heating Type
|
Forced Air |
|
Stories Total
|
2 |
|
Size Interior
|
1,667 Ft2 |
|
Total Finished Area
|
1667.17 Sqft |
|
Type
|
House |
Parking
|
Concrete
|
|
|
Attached Garage
|
2 |
Land
|
Acreage
|
No |
|
Fence Type
|
Fence |
|
Land Amenities
|
Park, Playground, Recreation Nearby, Schools, Shopping |
|
Landscape Features
|
Landscaped |
|
Size Depth
|
35.78 M |
|
Size Frontage
|
11.44 M |
|
Size Irregular
|
415.00 |
|
Size Total
|
415 M2|4,051 - 7,250 Sqft |
|
Size Total Text
|
415 M2|4,051 - 7,250 Sqft |
|
Zoning Description
|
R-g |
Rooms
| Level |
Type |
Length |
Width |
Dimensions |
|
Second Level |
4pc Bathroom |
|
|
Measurements not available |
|
Second Level |
4pc Bathroom |
|
|
Measurements not available |
|
Basement |
Recreational, Games Room |
|
|
23.83 Ft x 16.00 Ft |
|
Basement |
Other |
|
|
10.92 Ft x 6.33 Ft |
|
Basement |
Furnace |
|
|
12.33 Ft x 10.50 Ft |
|
Basement |
3pc Bathroom |
|
|
Measurements not available |
|
Main Level |
Kitchen |
|
|
14.75 Ft x 10.92 Ft |
|
Main Level |
Dining Room |
|
|
10.92 Ft x 8.92 Ft |
|
Main Level |
Living Room |
|
|
14.00 Ft x 11.92 Ft |
|
Main Level |
Foyer |
|
|
8.50 Ft x 7.08 Ft |
|
Main Level |
Laundry Room |
|
|
7.08 Ft x 5.00 Ft |
|
Main Level |
Other |
|
|
4.83 Ft x 4.00 Ft |
|
Main Level |
2pc Bathroom |
|
|
Measurements not available |
|
Upper Level |
Primary Bedroom |
|
|
12.83 Ft x 11.58 Ft |
|
Upper Level |
Bedroom |
|
|
11.75 Ft x 11.08 Ft |
|
Upper Level |
Bedroom |
|
|
11.00 Ft x 10.08 Ft |
|
Upper Level |
Bonus Room |
|
|
17.00 Ft x 13.42 Ft |
https://www.realtor.ca/real-estate/28011461/326-panamount-drive-nw-calgary-panorama-hills


































