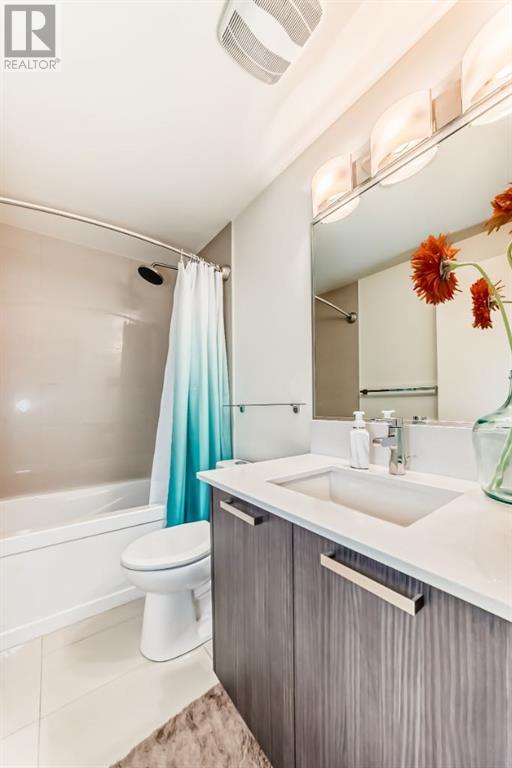303, 1029 15 Avenue Sw Calgary, Alberta T2R 0S5
$339,900Maintenance, Condominium Amenities, Caretaker, Common Area Maintenance, Heat, Insurance, Property Management, Reserve Fund Contributions, Sewer, Waste Removal, Water
$630.65 Monthly
Maintenance, Condominium Amenities, Caretaker, Common Area Maintenance, Heat, Insurance, Property Management, Reserve Fund Contributions, Sewer, Waste Removal, Water
$630.65 MonthlyExcellent professional condo in a prime area of Connaught/Beltine. Sunny south unit direction with air conditioning ($10000 option). One bedroom plus den (guest bedroom) plan, two full bathrooms (Ensuite and guest bathrooms), spacious living room, kitchen with dining, eating bar area, upgrade features include: quartz countertops, engineered hardwood flooring, spacious open plan, 9 foot ceilings, in suite laundry, spacious deck, one rear lot parking stall, beside rear access door. Extra storage locker in parkade area Location is close to everything downtown: restaurants, coffee shops, etc. but location is still quiet at night - away from the noise of the nightlife. (id:57810)
Property Details
| MLS® Number | A2201012 |
| Property Type | Single Family |
| Neigbourhood | Victoria Park |
| Community Name | Beltline |
| Amenities Near By | Playground, Shopping |
| Community Features | Pets Allowed With Restrictions |
| Features | Elevator, Pvc Window |
| Parking Space Total | 1 |
| Plan | 1511509 |
| Structure | Deck |
Building
| Bathroom Total | 2 |
| Bedrooms Above Ground | 1 |
| Bedrooms Total | 1 |
| Appliances | Refrigerator, Gas Stove(s), Dishwasher, Microwave, Hood Fan, Window Coverings, Washer & Dryer |
| Architectural Style | Bungalow |
| Constructed Date | 2015 |
| Construction Material | Wood Frame |
| Construction Style Attachment | Attached |
| Cooling Type | Window Air Conditioner, Wall Unit |
| Exterior Finish | Stucco |
| Flooring Type | Ceramic Tile, Hardwood |
| Heating Type | Baseboard Heaters |
| Stories Total | 1 |
| Size Interior | 685 Ft2 |
| Total Finished Area | 685.4 Sqft |
| Type | Apartment |
Land
| Acreage | No |
| Land Amenities | Playground, Shopping |
| Size Total Text | Unknown |
| Zoning Description | Cc-mh |
Rooms
| Level | Type | Length | Width | Dimensions |
|---|---|---|---|---|
| Main Level | Living Room | 12.08 Ft x 10.67 Ft | ||
| Main Level | Other | 13.00 Ft x 9.83 Ft | ||
| Main Level | Primary Bedroom | 9.83 Ft x 9.50 Ft | ||
| Main Level | Den | 8.83 Ft x 8.00 Ft | ||
| Main Level | 4pc Bathroom | .00 Ft x .00 Ft | ||
| Main Level | 4pc Bathroom | .00 Ft x .00 Ft |
https://www.realtor.ca/real-estate/28012072/303-1029-15-avenue-sw-calgary-beltline
Contact Us
Contact us for more information





























