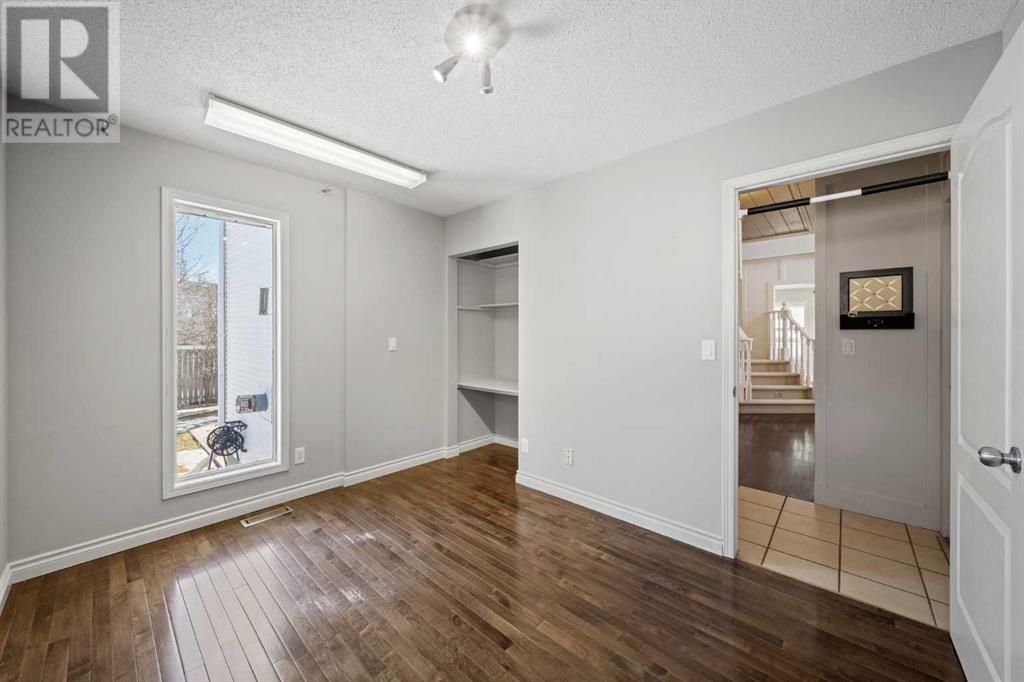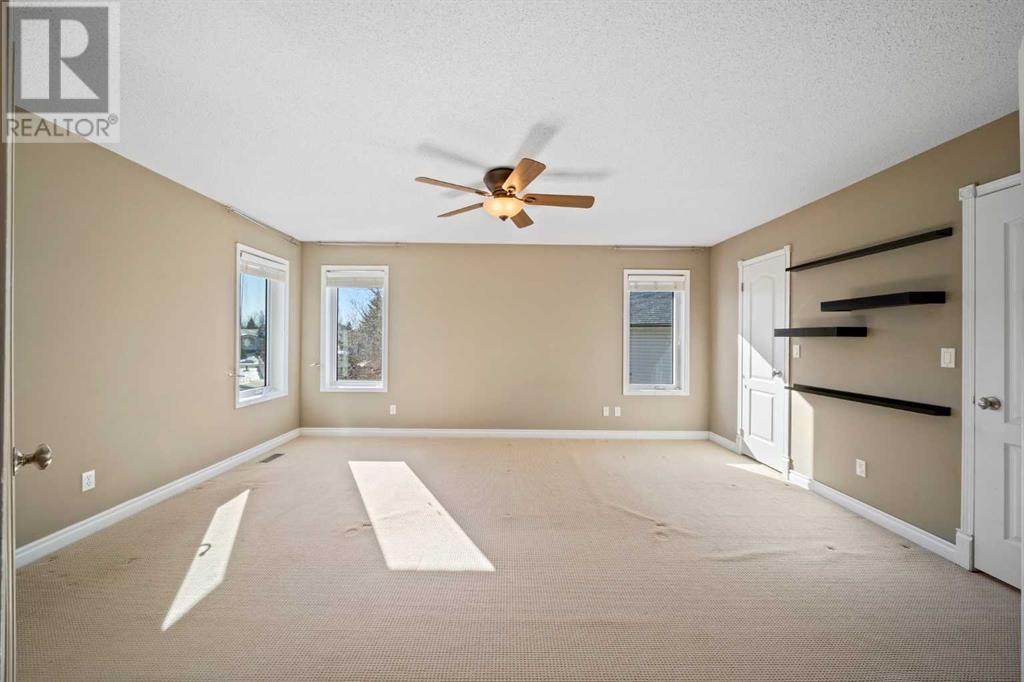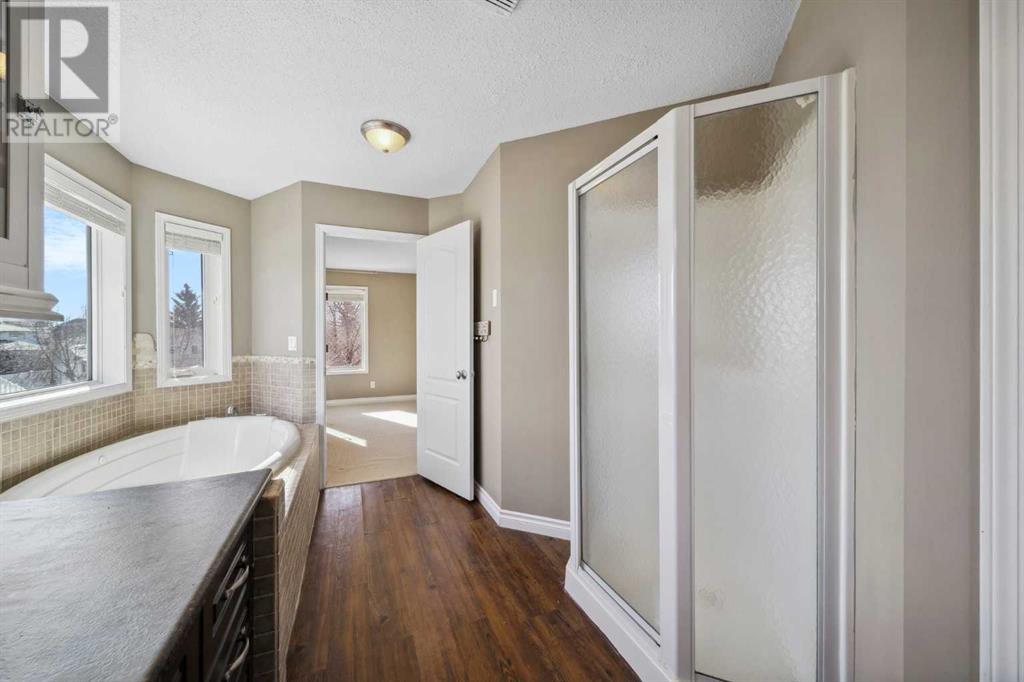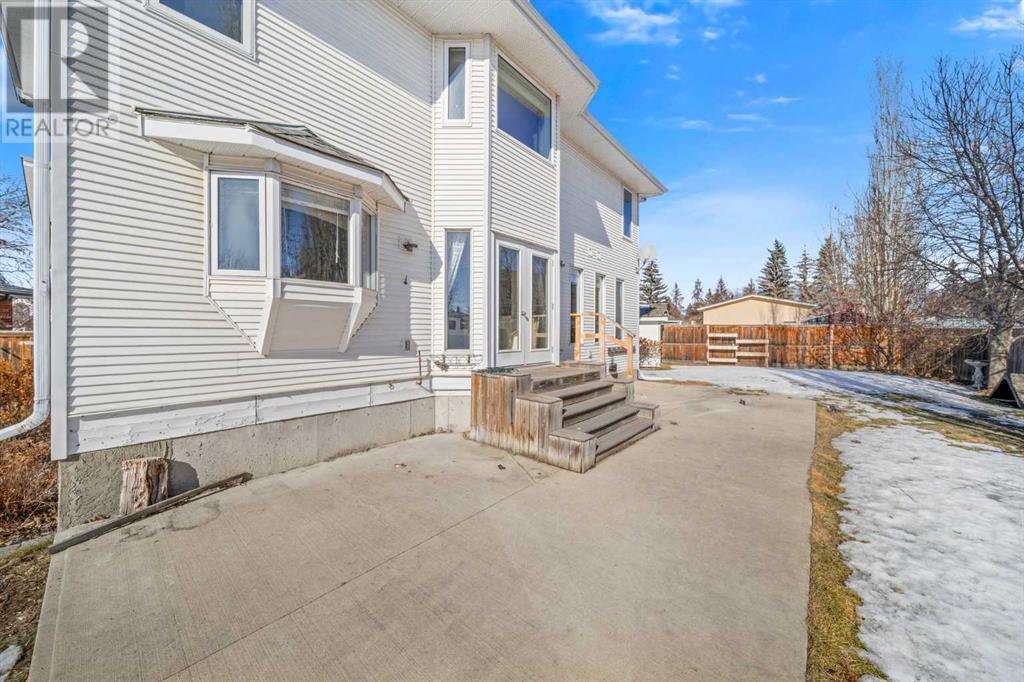5 Bedroom
4 Bathroom
2,294 ft2
Fireplace
Central Air Conditioning
Forced Air
Landscaped
$619,000
Beautiful 2 storey home on large pie lot located on a quiet cul-de-sac! The spacious front entrance welcomes you with 20' high ceilings lovely curved stair case. Attractive & spacious kitchen provides a dining nook, center island, granite tops, gas stove, stone sink, tumbled and marble full backsplash! Beautiful living rm with gas fireplace , marble tile surround, wainscot ceiling & only steps away from doors that open to the patio & large backyard. 2nd sitting area & bright office complete the main level. Upper level has a fantastic primary bdrm with French door opening, dble walk-in closets, 4 pc ensuite,w/jetted tub & separate shower, 2 spacious bdrms, 4 pc bth, laundry rm complete the upper level. Bsmt is fully finished w/lg family rm, cold rm, 2 bdrms, 4 pc bth & workout rm. Other features incl custom cabinets & slat-wall storage system in garage w/in flr heat & drain, central air, gas line for bbq, most windows replaced in the last few years. This is a special family home in an ideal location close to schools, parks, shopping and Collicutt Center! (id:57810)
Property Details
|
MLS® Number
|
A2198281 |
|
Property Type
|
Single Family |
|
Neigbourhood
|
Anders Park East |
|
Community Name
|
Anders Park East |
|
Amenities Near By
|
Park, Playground, Schools, Shopping |
|
Features
|
Cul-de-sac, French Door, No Smoking Home, Level |
|
Parking Space Total
|
4 |
|
Plan
|
9122089 |
|
Structure
|
Shed |
Building
|
Bathroom Total
|
4 |
|
Bedrooms Above Ground
|
3 |
|
Bedrooms Below Ground
|
2 |
|
Bedrooms Total
|
5 |
|
Appliances
|
Washer, Refrigerator, Gas Stove(s), Dishwasher, Dryer, Microwave, Hood Fan |
|
Basement Development
|
Finished |
|
Basement Type
|
Full (finished) |
|
Constructed Date
|
1994 |
|
Construction Style Attachment
|
Detached |
|
Cooling Type
|
Central Air Conditioning |
|
Exterior Finish
|
Brick, Stucco, Vinyl Siding, Wood Siding |
|
Fireplace Present
|
Yes |
|
Fireplace Total
|
1 |
|
Flooring Type
|
Carpeted, Hardwood, Linoleum, Tile |
|
Foundation Type
|
Poured Concrete |
|
Half Bath Total
|
1 |
|
Heating Fuel
|
Natural Gas |
|
Heating Type
|
Forced Air |
|
Stories Total
|
2 |
|
Size Interior
|
2,294 Ft2 |
|
Total Finished Area
|
2294 Sqft |
|
Type
|
House |
Parking
|
Concrete
|
|
|
Attached Garage
|
2 |
|
Garage
|
|
|
Heated Garage
|
|
Land
|
Acreage
|
No |
|
Fence Type
|
Fence |
|
Land Amenities
|
Park, Playground, Schools, Shopping |
|
Landscape Features
|
Landscaped |
|
Sewer
|
Municipal Sewage System |
|
Size Depth
|
34.44 M |
|
Size Frontage
|
10.67 M |
|
Size Irregular
|
7092.00 |
|
Size Total
|
7092 Sqft|4,051 - 7,250 Sqft |
|
Size Total Text
|
7092 Sqft|4,051 - 7,250 Sqft |
|
Zoning Description
|
R1 |
Rooms
| Level |
Type |
Length |
Width |
Dimensions |
|
Basement |
Family Room |
|
|
12.20 Ft x 14.50 Ft |
|
Basement |
Bedroom |
|
|
8.00 Ft x 9.10 Ft |
|
Basement |
Bedroom |
|
|
11.80 Ft x 12.00 Ft |
|
Basement |
Storage |
|
|
10.00 Ft x 12.00 Ft |
|
Basement |
Recreational, Games Room |
|
|
10.20 Ft x 12.40 Ft |
|
Basement |
3pc Bathroom |
|
|
Measurements not available |
|
Main Level |
Other |
|
|
19.58 Ft x 12.50 Ft |
|
Main Level |
Dining Room |
|
|
14.25 Ft x 12.00 Ft |
|
Main Level |
Family Room |
|
|
13.00 Ft x 12.67 Ft |
|
Main Level |
2pc Bathroom |
|
|
Measurements not available |
|
Main Level |
Office |
|
|
11.20 Ft x 8.42 Ft |
|
Main Level |
Other |
|
|
12.30 Ft x 6.90 Ft |
|
Upper Level |
Primary Bedroom |
|
|
16.75 Ft x 13.50 Ft |
|
Upper Level |
4pc Bathroom |
|
|
Measurements not available |
|
Upper Level |
Bedroom |
|
|
14.00 Ft x 10.60 Ft |
|
Upper Level |
4pc Bathroom |
|
|
Measurements not available |
|
Upper Level |
Bedroom |
|
|
9.10 Ft x 10.00 Ft |
https://www.realtor.ca/real-estate/28001856/43-armitage-close-red-deer-anders-park-east





















































