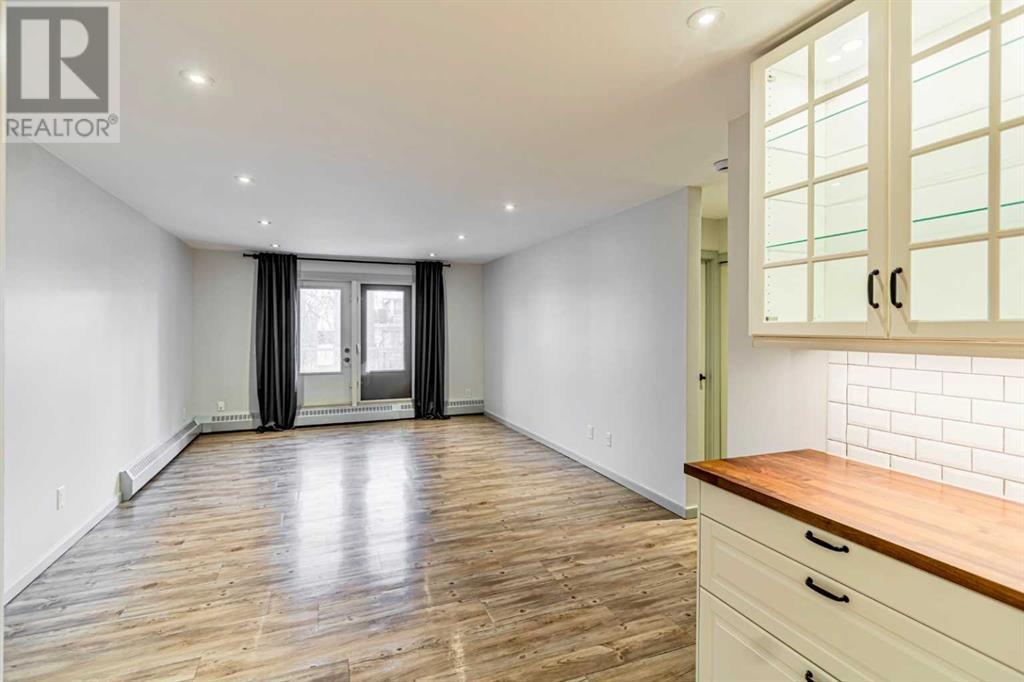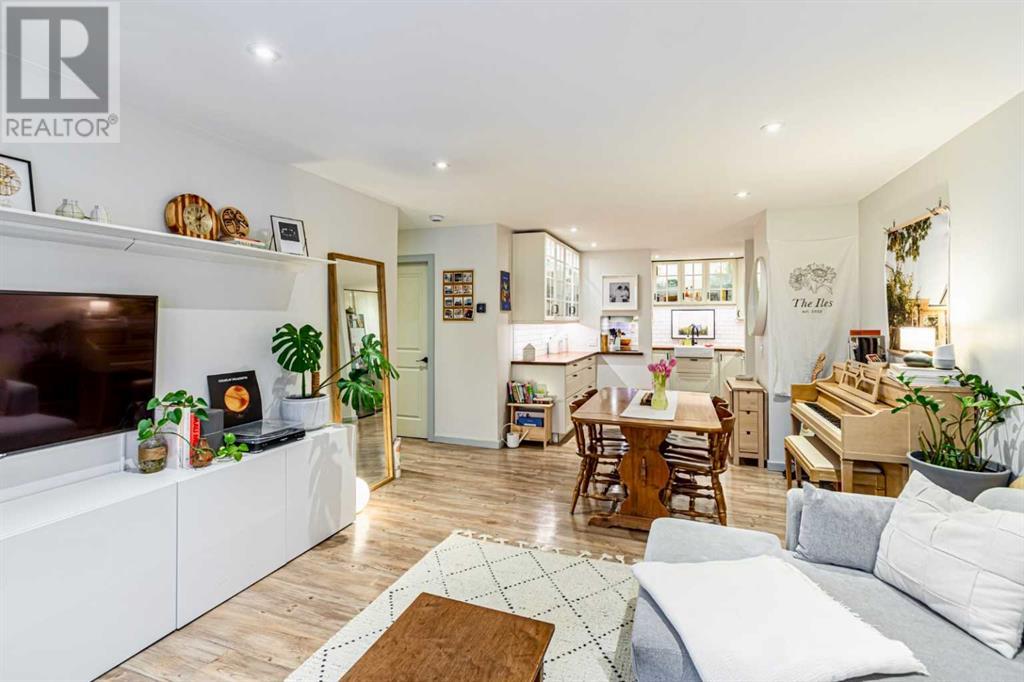201, 636 Meredith Road Ne Calgary, Alberta T2E 5A8
$274,000Maintenance, Condominium Amenities, Heat, Insurance, Ground Maintenance, Parking, Property Management, Reserve Fund Contributions, Sewer, Water
$717.59 Monthly
Maintenance, Condominium Amenities, Heat, Insurance, Ground Maintenance, Parking, Property Management, Reserve Fund Contributions, Sewer, Water
$717.59 MonthlyClick brochure link for more details. Welcome home to Unit 201 at 636 Meredith Rd NE, Calgary: a charming south facing condominium in a well-run building, nestled in the vibrant neighbourhood of Bridgeland. In this extraordinarily walkable location, you will find this completely remodelled gem brought up to modern standard. This includes a recently redesigned kitchen with stainless steel, fridge, dishwasher, oven, and microwave. A top-of-the-line cooktop will satisfy any chef out there as well. Butcher block countertops and a farmhouse sink in the kitchen provide a rustic charm. Both the master and secondary bedroom have been updated with custom built-in closets featuring large glass and mirror doors. The bathroom, similar to the kitchen, feels both rustic and modern, with wooden countertops and a vessel sink. Floors and doors were also replaced throughout the unit. There is an abundance of storage: a double coat rack closet, two utility closets, and a small storage den at the entrance equipped with washer and dryer. An assigned parking spot is also provided in a gated parking lot. Bridgeland is renowned for its blend of urban convenience and community charm. Residents enjoy its proximity to downtown, recreational spaces and pathways, culinary delights, and public transit. This is a delightful condo in one of Calgary's most sought-after neighborhoods! (id:57810)
Property Details
| MLS® Number | A2200888 |
| Property Type | Single Family |
| Neigbourhood | Bridgeland/Riverside |
| Community Name | Bridgeland/Riverside |
| Amenities Near By | Playground, Schools, Shopping |
| Community Features | Pets Allowed |
| Features | See Remarks, Pvc Window, Closet Organizers |
| Parking Space Total | 1 |
| Plan | 8010516 |
Building
| Bathroom Total | 1 |
| Bedrooms Above Ground | 2 |
| Bedrooms Total | 2 |
| Appliances | Refrigerator, Cooktop - Electric, Dishwasher, Microwave, Oven - Built-in, Washer & Dryer |
| Architectural Style | Bungalow |
| Constructed Date | 1979 |
| Construction Material | Wood Frame |
| Construction Style Attachment | Attached |
| Cooling Type | None |
| Exterior Finish | Stucco, Vinyl Siding |
| Flooring Type | Ceramic Tile, Vinyl Plank |
| Foundation Type | Poured Concrete |
| Heating Type | Baseboard Heaters |
| Stories Total | 1 |
| Size Interior | 746 Ft2 |
| Total Finished Area | 746.2 Sqft |
| Type | Apartment |
Land
| Acreage | No |
| Land Amenities | Playground, Schools, Shopping |
| Size Total Text | Unknown |
| Zoning Description | Mu-1 |
Rooms
| Level | Type | Length | Width | Dimensions |
|---|---|---|---|---|
| Main Level | 4pc Bathroom | 7.33 Ft x 4.92 Ft | ||
| Main Level | Primary Bedroom | 11.08 Ft x 10.00 Ft | ||
| Main Level | Bedroom | 11.08 Ft x 7.67 Ft | ||
| Main Level | Living Room/dining Room | 18.92 Ft x 13.00 Ft | ||
| Main Level | Kitchen | 8.83 Ft x 6.17 Ft | ||
| Main Level | Laundry Room | 6.33 Ft x 3.75 Ft |
https://www.realtor.ca/real-estate/28004011/201-636-meredith-road-ne-calgary-bridgelandriverside
Contact Us
Contact us for more information


























