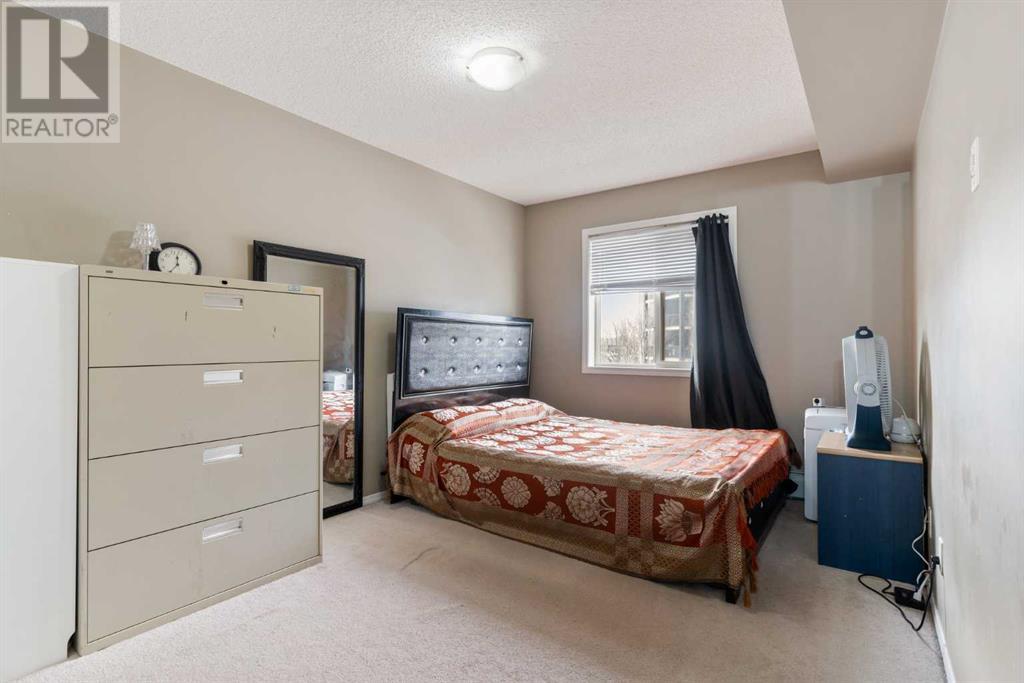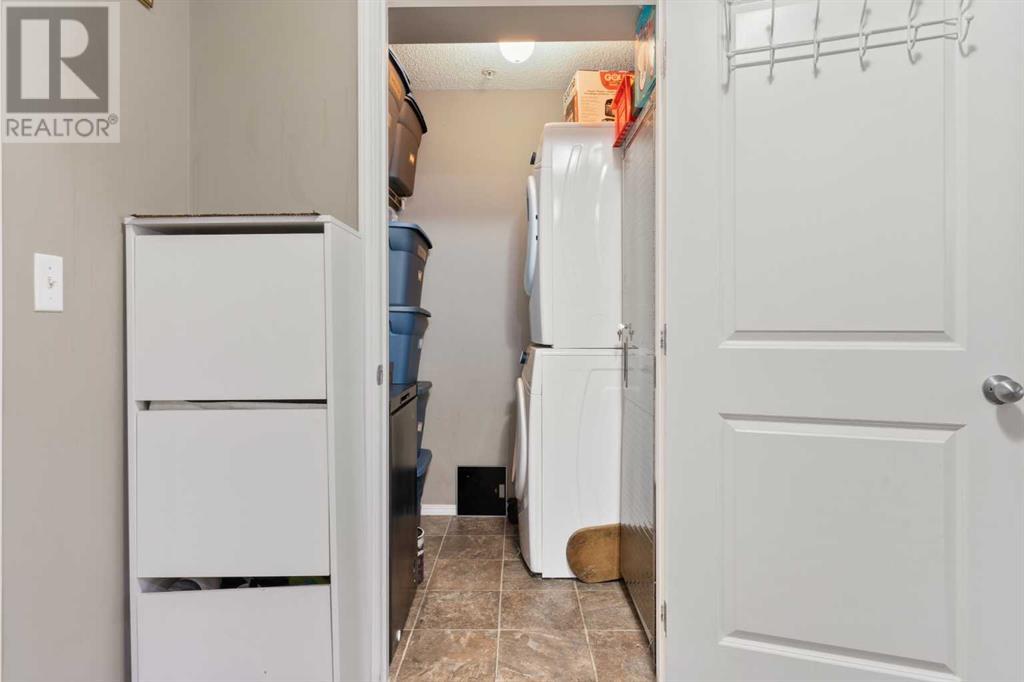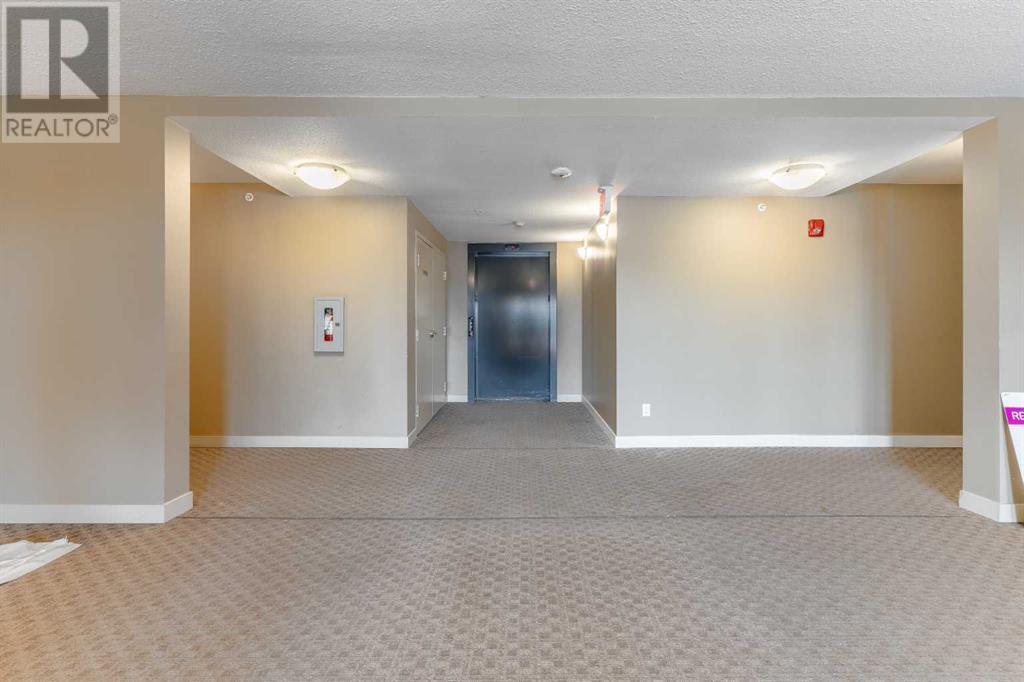203, 5 Saddlestone Way Ne Calgary, Alberta T3J 0S2
$299,999Maintenance, Common Area Maintenance, Heat, Insurance, Parking, Property Management, Reserve Fund Contributions, Sewer, Waste Removal, Water
$430 Monthly
Maintenance, Common Area Maintenance, Heat, Insurance, Parking, Property Management, Reserve Fund Contributions, Sewer, Waste Removal, Water
$430 Monthly***OPEN HOUSE, Friday, March 28, 1:00pm-3:00pm***Whether you're looking for a great investment or your next home, this cozy 2-bedroom, 2-bathroom in Saddle Ridge is worth a look! The open-concept layout makes the space feel bright and welcoming, while the two generously sized bedrooms offer plenty of room to relax. The primary bedroom features a walk-in closet and a private en-suite—your own little retreat. This unit also comes with en-suite laundry (so convenient!) and a TITLED PARKING. Saddle Ridge is a fantastic place to live, with great schools, parks, shopping, and amenities nearby. It's also accessible to GENESIS center and Saddletown C-train station. Easy access to major roads. Ready to see it for yourself? Virtual tour available! Let’s make this your new home. (id:57810)
Property Details
| MLS® Number | A2200928 |
| Property Type | Single Family |
| Neigbourhood | Saddle Ridge |
| Community Name | Saddle Ridge |
| Amenities Near By | Park, Playground, Schools, Shopping |
| Community Features | Pets Allowed With Restrictions |
| Features | Parking |
| Parking Space Total | 1 |
| Plan | 1412599 |
Building
| Bathroom Total | 2 |
| Bedrooms Above Ground | 2 |
| Bedrooms Total | 2 |
| Appliances | Washer, Refrigerator, Dishwasher, Stove, Dryer, Microwave Range Hood Combo, Window Coverings |
| Architectural Style | Bungalow |
| Constructed Date | 2014 |
| Construction Material | Poured Concrete, Wood Frame |
| Construction Style Attachment | Attached |
| Cooling Type | None |
| Exterior Finish | Concrete |
| Flooring Type | Carpeted, Ceramic Tile |
| Heating Type | Baseboard Heaters |
| Stories Total | 1 |
| Size Interior | 769 Ft2 |
| Total Finished Area | 769 Sqft |
| Type | Apartment |
Parking
| Underground |
Land
| Acreage | No |
| Land Amenities | Park, Playground, Schools, Shopping |
| Size Total Text | Unknown |
| Zoning Description | M-2 |
Rooms
| Level | Type | Length | Width | Dimensions |
|---|---|---|---|---|
| Main Level | 4pc Bathroom | 7.08 Ft x 5.00 Ft | ||
| Main Level | 4pc Bathroom | 7.17 Ft x 5.00 Ft | ||
| Main Level | Bedroom | 10.00 Ft x 11.08 Ft | ||
| Main Level | Kitchen | 8.25 Ft x 8.33 Ft | ||
| Main Level | Laundry Room | 5.08 Ft x 6.50 Ft | ||
| Main Level | Living Room | 18.50 Ft x 26.58 Ft | ||
| Main Level | Primary Bedroom | 11.33 Ft x 15.08 Ft |
https://www.realtor.ca/real-estate/28004020/203-5-saddlestone-way-ne-calgary-saddle-ridge
Contact Us
Contact us for more information





































